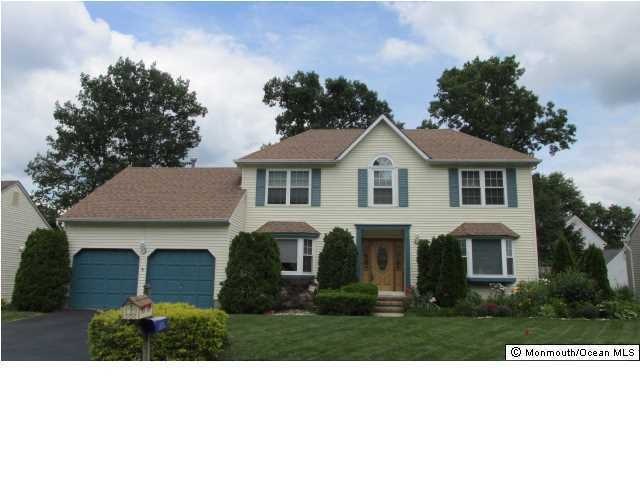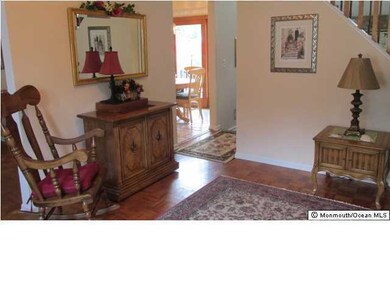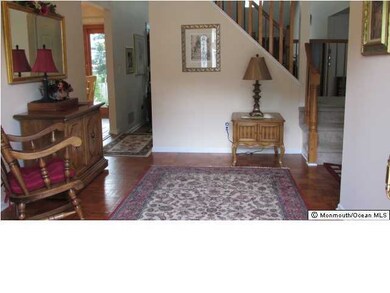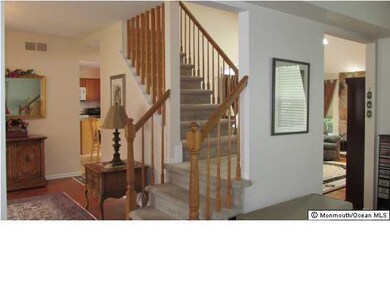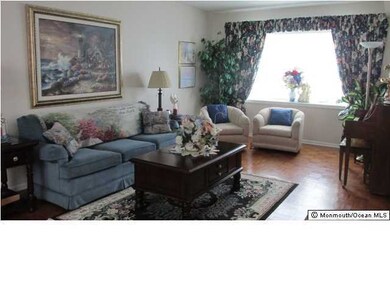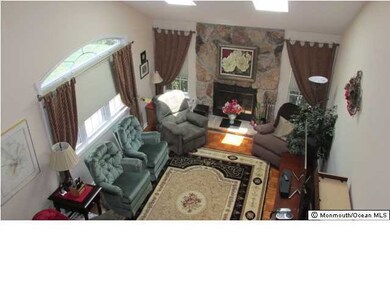
8 Cambridge Dr Howell, NJ 07731
Southard NeighborhoodEstimated Value: $741,188 - $770,000
Highlights
- Above Ground Pool
- Bay View
- Colonial Architecture
- Howell High School Rated A-
- New Kitchen
- Conservatory Room
About This Home
As of August 2014Beautiful 4 Bedroom, 2.5 Bath in desirable Lexington Crossing. Two Story Family room with Fireplace, Large Living Room with plenty of space for entertaining.Eat In Kitchen with Sliders to peaceful patio backyard with above ground pool. Great location for NYC buses, shopping, dining, gyms, and more. Bright home with skylights, circular flow for easy living and entertaining Well-maintained and beautifully landscaped.
Last Agent to Sell the Property
Deborah Weiss
Keller Williams Realty Cherry Hill Listed on: 06/27/2014
Last Buyer's Agent
Fiona Barone
RE/MAX at Barnegat Bay License #0786271
Home Details
Home Type
- Single Family
Est. Annual Taxes
- $7,641
Year Built
- Built in 1989
Lot Details
- Lot Dimensions are 75x106
- Fenced
- Sprinkler System
Parking
- 2 Car Attached Garage
- Garage Door Opener
- Driveway
Home Design
- Colonial Architecture
- Shingle Roof
- Vinyl Siding
Interior Spaces
- 2,120 Sq Ft Home
- 2-Story Property
- Ceiling Fan
- Skylights
- 1 Fireplace
- Blinds
- Bay Window
- Window Screens
- Sliding Doors
- Entrance Foyer
- Family Room
- Living Room
- Dining Room
- Bonus Room
- Conservatory Room
- Center Hall
- Bay Views
- Basement Fills Entire Space Under The House
- Laundry Tub
- Attic
Kitchen
- New Kitchen
- Eat-In Kitchen
- Stove
- Dishwasher
- Disposal
Flooring
- Wood
- Wall to Wall Carpet
- Ceramic Tile
Bedrooms and Bathrooms
- 4 Bedrooms
- Primary bedroom located on second floor
- Walk-In Closet
- Primary Bathroom is a Full Bathroom
- Primary bathroom on main floor
- Primary Bathroom includes a Walk-In Shower
Pool
- Above Ground Pool
- Pool Equipment Stays
Outdoor Features
- Patio
- Storage Shed
Schools
- Aldrich Elementary School
- Howell High School
Utilities
- Forced Air Heating and Cooling System
- Heating System Uses Natural Gas
- Natural Gas Water Heater
Community Details
- No Home Owners Association
- Lexington Crsng Subdivision
Listing and Financial Details
- Exclusions: WASHER,DRYER,DRAPES,GASGRILL,DININGRMCHANDELIER-NEGOTIABLE
- Assessor Parcel Number 00084002200003
Ownership History
Purchase Details
Home Financials for this Owner
Home Financials are based on the most recent Mortgage that was taken out on this home.Purchase Details
Purchase Details
Home Financials for this Owner
Home Financials are based on the most recent Mortgage that was taken out on this home.Similar Homes in Howell, NJ
Home Values in the Area
Average Home Value in this Area
Purchase History
| Date | Buyer | Sale Price | Title Company |
|---|---|---|---|
| Rystrom Alexander R | $379,900 | None Available | |
| Marovich Joseph | $352,500 | -- | |
| Notarfrancesco John | $213,000 | -- |
Mortgage History
| Date | Status | Borrower | Loan Amount |
|---|---|---|---|
| Open | Rystrom Alexander R | $358,800 | |
| Closed | Rystrom Alexander | $387,256 | |
| Closed | Rystrom Alexander R | $387,653 | |
| Previous Owner | Marovich Joseph G | $100,000 | |
| Previous Owner | Notarfrancesco John | $120,000 |
Property History
| Date | Event | Price | Change | Sq Ft Price |
|---|---|---|---|---|
| 08/29/2014 08/29/14 | Sold | $379,900 | -- | $179 / Sq Ft |
Tax History Compared to Growth
Tax History
| Year | Tax Paid | Tax Assessment Tax Assessment Total Assessment is a certain percentage of the fair market value that is determined by local assessors to be the total taxable value of land and additions on the property. | Land | Improvement |
|---|---|---|---|---|
| 2024 | $9,897 | $630,800 | $343,300 | $287,500 |
| 2023 | $9,897 | $531,800 | $253,300 | $278,500 |
| 2022 | $8,132 | $433,500 | $168,300 | $265,200 |
| 2021 | $8,162 | $354,200 | $118,300 | $235,900 |
| 2020 | $8,162 | $351,500 | $118,300 | $233,200 |
| 2019 | $8,222 | $347,500 | $118,300 | $229,200 |
| 2018 | $8,722 | $366,300 | $147,700 | $218,600 |
| 2017 | $8,659 | $359,600 | $147,700 | $211,900 |
| 2016 | $8,617 | $354,300 | $147,700 | $206,600 |
| 2015 | $8,258 | $336,100 | $118,300 | $217,800 |
| 2014 | $7,584 | $286,400 | $113,300 | $173,100 |
Agents Affiliated with this Home
-
D
Seller's Agent in 2014
Deborah Weiss
Keller Williams Realty Cherry Hill
-
F
Buyer's Agent in 2014
Fiona Barone
RE/MAX
Map
Source: MOREMLS (Monmouth Ocean Regional REALTORS®)
MLS Number: 21425800
APN: 21-00084-22-00003
- 8 Cambridge Dr
- 10 Cambridge Dr
- 7 Cambridge Dr
- 9 Cambridge Dr
- 11 Cambridge Dr
- 5 Cambridge Dr
- 4 Cambridge Dr
- 5 Winchester Dr
- 8 Chelsea Ct
- 12 Cambridge Dr
- 7 Winchester Dr
- 3 Cambridge Dr
- 14 Cambridge Dr
- 9 Chelsea Ct
- 6 Chelsea Ct
- 9 Winchester Dr
- 15 Cambridge Dr
- 1 Cambridge Dr
- 2 Winchester Dr
- 16 Cambridge Dr
