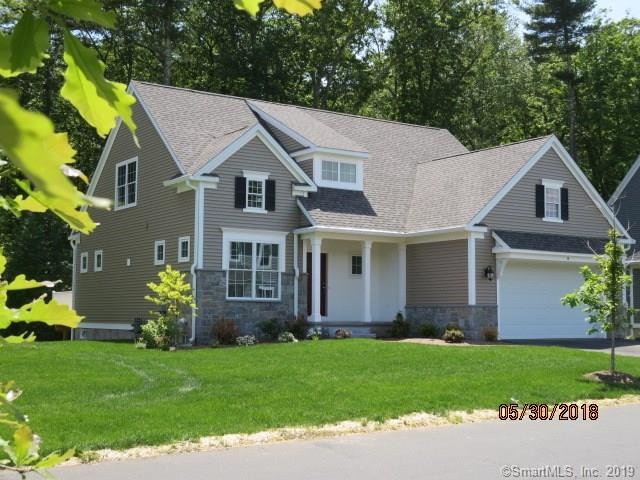
8 Carson Way Simsbury, CT 06070
Pine Hill NeighborhoodHighlights
- Open Floorplan
- Cape Cod Architecture
- Deck
- Central School Rated A
- ENERGY STAR Certified Homes
- Attic
About This Home
As of July 2021Welcome to Carson Way, built by award-winning Landworks Development/Nelson Construction. This planned community offers open floor plans, and custom options. Low maintenance and a low $270 HOA fees cover landscaping, leaf & snow removal. Each home provides energy efficient construction, high end finishes, public utilities, natural gas, & more. The Griffin is first floor living at its best! Rich in millwork with a front facing staircase. This home has loads of windows allowing natural light. The kitchen and dining area open to the great room w/a gas fireplace for an open floor plan living. This model offers a mudroom with laundry equipment hidden behind closed doors and is accessible from the attached 2-car garage*. The kitchen with granite, stainless and gorgeous cabinetry options offers an angled breakfast bar. The first-floor master suite has a bath with a shower, and a large walk-in closet. The second-floor flex space/loft is a great space for reading or an office. Our 2 upstairs bedrooms have double closets. *3-car garage available on 2 homesites in Prospect Ridge. This enclave of homes is nestled in a lightly wooded neighborhood in the heart of Simsbury and convenient to shopping, restaurants, recreation, and bike path. Simsbury is an award-winning community, with convenient access to Hartford, Bradley International Airport and located half-way between Boston and NYC. Simsbury was recently ranked #3 by Niche as a top place to live in Connecticut. Open Sunday 1-3pm.
Last Agent to Sell the Property
Berkshire Hathaway NE Prop. License #REB.0755704 Listed on: 01/02/2019

Home Details
Home Type
- Single Family
Year Built
- Built in 2019
HOA Fees
- $270 Monthly HOA Fees
Home Design
- Cape Cod Architecture
- Concrete Foundation
- Frame Construction
- Asphalt Shingled Roof
- Stone Siding
- Vinyl Siding
Interior Spaces
- 2,200 Sq Ft Home
- Open Floorplan
- 1 Fireplace
- Thermal Windows
- Entrance Foyer
- Basement Fills Entire Space Under The House
- Attic or Crawl Hatchway Insulated
Kitchen
- Oven or Range
- Microwave
- Dishwasher
- Disposal
Bedrooms and Bathrooms
- 3 Bedrooms
Parking
- 2 Car Attached Garage
- Parking Deck
- Automatic Garage Door Opener
- Private Driveway
Outdoor Features
- Deck
- Porch
Schools
- Central Elementary School
- Simsbury High School
Utilities
- Central Air
- Humidifier
- Heating System Uses Natural Gas
- Tankless Water Heater
- Cable TV Available
Additional Features
- ENERGY STAR Certified Homes
- Property is near a golf course
Community Details
- Association fees include grounds maintenance, trash pickup, snow removal, property management, road maintenance, insurance
- Carson Way Subdivision
Similar Homes in the area
Home Values in the Area
Average Home Value in this Area
Property History
| Date | Event | Price | Change | Sq Ft Price |
|---|---|---|---|---|
| 07/30/2021 07/30/21 | Sold | $565,000 | +2.7% | $260 / Sq Ft |
| 06/28/2021 06/28/21 | Pending | -- | -- | -- |
| 06/25/2021 06/25/21 | For Sale | $550,000 | 0.0% | $253 / Sq Ft |
| 06/05/2021 06/05/21 | Pending | -- | -- | -- |
| 05/28/2021 05/28/21 | For Sale | $550,000 | +3.1% | $253 / Sq Ft |
| 08/30/2019 08/30/19 | Sold | $533,278 | +6.7% | $242 / Sq Ft |
| 05/30/2019 05/30/19 | Pending | -- | -- | -- |
| 01/02/2019 01/02/19 | For Sale | $499,900 | -- | $227 / Sq Ft |
Tax History Compared to Growth
Agents Affiliated with this Home
-
Kris Barnett

Seller's Agent in 2021
Kris Barnett
Berkshire Hathaway Home Services
(860) 424-6648
15 in this area
185 Total Sales
-
Jennifer Petron

Buyer's Agent in 2021
Jennifer Petron
Berkshire Hathaway Home Services
(860) 558-1880
16 in this area
238 Total Sales
-
Karen Mendes

Buyer Co-Listing Agent in 2021
Karen Mendes
Berkshire Hathaway Home Services
(860) 944-8585
14 in this area
213 Total Sales
-
Gary Emerito

Seller's Agent in 2019
Gary Emerito
Berkshire Hathaway Home Services
(860) 716-7601
25 in this area
92 Total Sales
-
Susan Ouellette

Seller Co-Listing Agent in 2019
Susan Ouellette
Berkshire Hathaway Home Services
(860) 462-8200
9 in this area
35 Total Sales
Map
Source: SmartMLS
MLS Number: 170151425
- 3 Prospect Ridge
- 30 Carson Way
- 2 Pennington Dr
- 15 Billingsgate Dr Unit 15
- 19 Crescent Way
- 21 Banks Rd
- 7 Tallwood Ln
- 3 Stratton Forest Way
- 4 Knoll Ln
- 32 Knoll Ln Unit 32
- 4 Pepperidge Ct
- 15 Sand Hill Rd
- 16 Deer Park Rd
- 33 Deer Park Rd
- 41 Stratton Forest Way
- 31 Long View Dr
- 2 Middle Ln
- 6 Mathers Crossing
- 10 Clover Ln
- 552 Hopmeadow St
