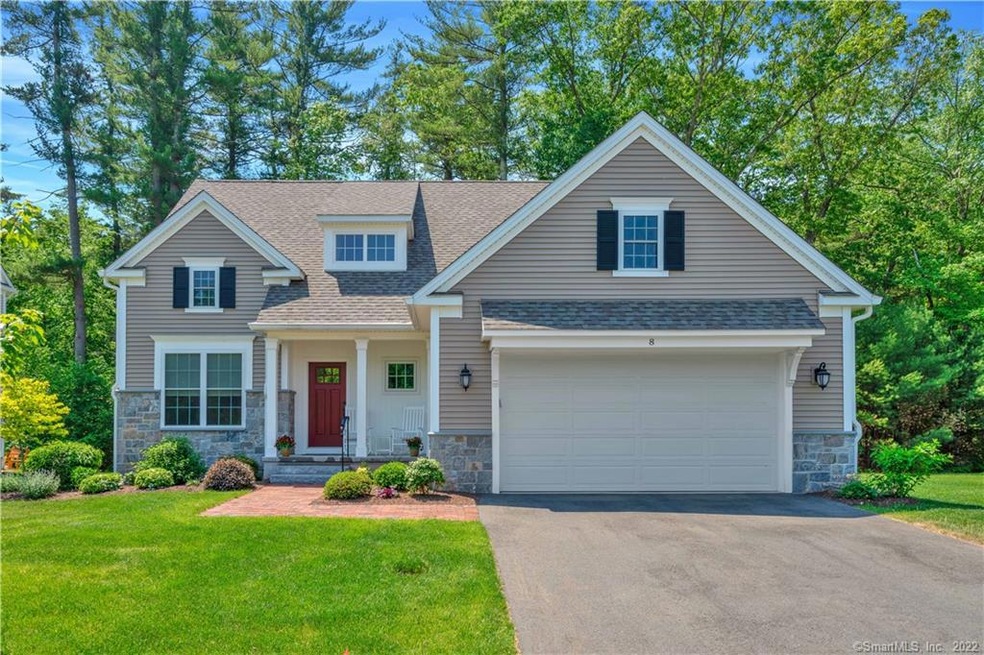
8 Carson Way Simsbury, CT 06070
Pine Hill NeighborhoodHighlights
- Open Floorplan
- Cape Cod Architecture
- 1 Fireplace
- Central School Rated A
- Attic
- Porch
About This Home
As of July 2021Welcome home...This home located in the planned unit development Carson Way, was built by Landworks Development and Nelson Construction and is the Griffin model. This inviting home has a sun filled open floor plan with extensive mill work, granite kitchen with breakfast bar which is open to the great room with gas fireplace. The spacious first floor master bedroom has a walk in closet and full bath. The first floor offers a den/office. Additional living space can be found in the sun porch overlooking the patio and tree-lined backyard. The second floor includes a loft area, 2 spacious bedrooms with generous closet space, a full bath and a large walk-in attic. This community is conveniently located near shopping, restaurants, outdoor recreation and is an easy commute to the Hartford area. The low monthly HOA fee of $285 covers landscaping, irrigation, moving, leaf and snow removal. This one floor living at its best. Just unpack your boxes! Located in an award winning community with convenient access to the Hartford area, Bradley International Airport and is conveniently located between Boston and NYC. Simsbury was recently ranked by Niche.com as #4 as the “Best Places to Live in CT”
Last Agent to Sell the Property
Berkshire Hathaway NE Prop. License #RES.0765875 Listed on: 05/28/2021

Home Details
Home Type
- Single Family
Est. Annual Taxes
- $12,822
Year Built
- Built in 2017
Lot Details
- Level Lot
- Cleared Lot
- Property is zoned PUD
HOA Fees
- $285 Monthly HOA Fees
Home Design
- Cape Cod Architecture
- Concrete Foundation
- Frame Construction
- Asphalt Shingled Roof
- Stone Siding
- Vinyl Siding
Interior Spaces
- 2,173 Sq Ft Home
- Open Floorplan
- Ceiling Fan
- 1 Fireplace
- Basement Fills Entire Space Under The House
- Laundry on main level
Kitchen
- Oven or Range
- Gas Cooktop
- Microwave
- Dishwasher
- Disposal
Bedrooms and Bathrooms
- 3 Bedrooms
Attic
- Attic Floors
- Storage In Attic
Parking
- 2 Car Attached Garage
- Automatic Garage Door Opener
Outdoor Features
- Patio
- Porch
Location
- Property is near a golf course
Schools
- Henry James Middle School
- Simsbury High School
Utilities
- Central Air
- Floor Furnace
- Heating System Uses Natural Gas
- Programmable Thermostat
- Cable TV Available
Community Details
Recreation
- Community Playground
Similar Homes in the area
Home Values in the Area
Average Home Value in this Area
Property History
| Date | Event | Price | Change | Sq Ft Price |
|---|---|---|---|---|
| 07/30/2021 07/30/21 | Sold | $565,000 | +2.7% | $260 / Sq Ft |
| 06/28/2021 06/28/21 | Pending | -- | -- | -- |
| 06/25/2021 06/25/21 | For Sale | $550,000 | 0.0% | $253 / Sq Ft |
| 06/05/2021 06/05/21 | Pending | -- | -- | -- |
| 05/28/2021 05/28/21 | For Sale | $550,000 | +3.1% | $253 / Sq Ft |
| 08/30/2019 08/30/19 | Sold | $533,278 | +6.7% | $242 / Sq Ft |
| 05/30/2019 05/30/19 | Pending | -- | -- | -- |
| 01/02/2019 01/02/19 | For Sale | $499,900 | -- | $227 / Sq Ft |
Tax History Compared to Growth
Agents Affiliated with this Home
-
Kris Barnett

Seller's Agent in 2021
Kris Barnett
Berkshire Hathaway Home Services
(860) 424-6648
15 in this area
185 Total Sales
-
Jennifer Petron

Buyer's Agent in 2021
Jennifer Petron
Berkshire Hathaway Home Services
(860) 558-1880
16 in this area
238 Total Sales
-
Karen Mendes

Buyer Co-Listing Agent in 2021
Karen Mendes
Berkshire Hathaway Home Services
(860) 944-8585
14 in this area
213 Total Sales
-
Gary Emerito

Seller's Agent in 2019
Gary Emerito
Berkshire Hathaway Home Services
(860) 716-7601
25 in this area
92 Total Sales
-
Susan Ouellette

Seller Co-Listing Agent in 2019
Susan Ouellette
Berkshire Hathaway Home Services
(860) 462-8200
9 in this area
35 Total Sales
Map
Source: SmartMLS
MLS Number: 170403667
- 3 Prospect Ridge
- 30 Carson Way
- 2 Pennington Dr
- 15 Billingsgate Dr Unit 15
- 19 Crescent Way
- 21 Banks Rd
- 7 Tallwood Ln
- 3 Stratton Forest Way
- 4 Knoll Ln
- 32 Knoll Ln Unit 32
- 4 Pepperidge Ct
- 15 Sand Hill Rd
- 16 Deer Park Rd
- 31 Long View Dr
- 33 Deer Park Rd
- 41 Stratton Forest Way
- 2 Middle Ln
- 6 Mathers Crossing
- 10 Clover Ln
- 552 Hopmeadow St
