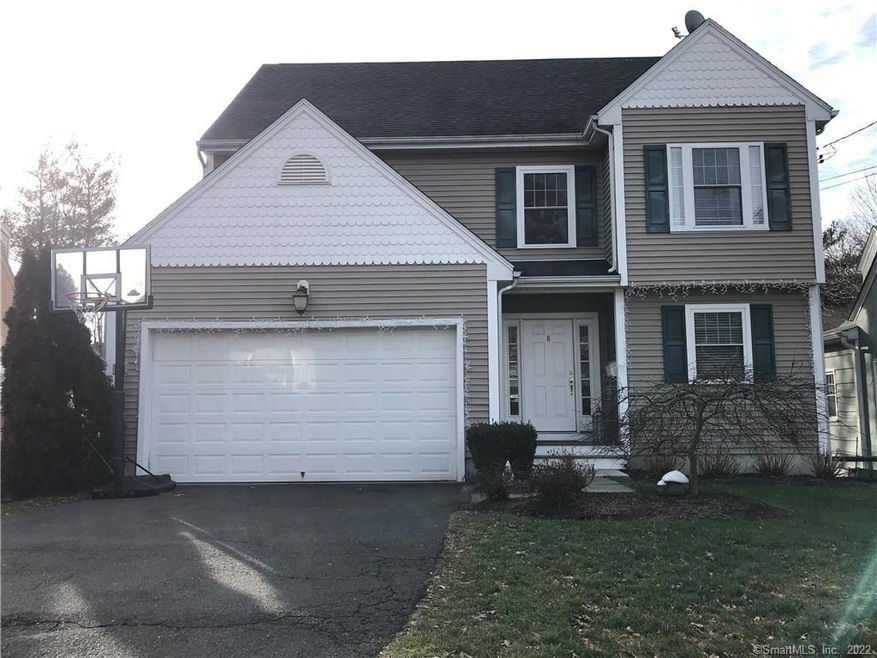
8 Cedar Crest Place Norwalk, CT 06854
West Norwalk NeighborhoodHighlights
- Colonial Architecture
- Deck
- 1 Fireplace
- Brien Mcmahon High School Rated A-
- Attic
- No HOA
About This Home
As of July 2023Immaculate home in move-in condition on quiet street in convenient location for shopping, I-95, hospital, etc. Must see to appreciate! Original owner updated new refrigerator, hood range, replaced floor tiles in children's bath and added new floor tiles in basement. Additionally, added a shelved closet. Lower level is finished and could be potential in-law arrangement, office or entertainment area.
Note: Dog's name is Bella.
Last Agent to Sell the Property
Coldwell Banker Realty License #RES.0479120 Listed on: 01/14/2019

Home Details
Home Type
- Single Family
Est. Annual Taxes
- $8,275
Year Built
- Built in 2004
Lot Details
- 5,227 Sq Ft Lot
- Level Lot
Home Design
- Colonial Architecture
- Concrete Foundation
- Frame Construction
- Asphalt Shingled Roof
- Vinyl Siding
- Masonry
Interior Spaces
- 1 Fireplace
- Thermal Windows
- Entrance Foyer
- Finished Basement
- Basement Fills Entire Space Under The House
Kitchen
- Electric Range
- Ice Maker
- Dishwasher
Bedrooms and Bathrooms
- 3 Bedrooms
Laundry
- Laundry Room
- Laundry on upper level
- Dryer
- Washer
Attic
- Storage In Attic
- Pull Down Stairs to Attic
Parking
- 2 Car Attached Garage
- Parking Deck
Outdoor Features
- Deck
- Rain Gutters
Location
- Property is near shops
Schools
- Kendall Elementary School
- Ponus Ridge Middle School
- Brien Mcmahon High School
Utilities
- Central Air
- Baseboard Heating
- Heating System Uses Natural Gas
Community Details
- No Home Owners Association
Ownership History
Purchase Details
Home Financials for this Owner
Home Financials are based on the most recent Mortgage that was taken out on this home.Purchase Details
Home Financials for this Owner
Home Financials are based on the most recent Mortgage that was taken out on this home.Purchase Details
Home Financials for this Owner
Home Financials are based on the most recent Mortgage that was taken out on this home.Similar Homes in Norwalk, CT
Home Values in the Area
Average Home Value in this Area
Purchase History
| Date | Type | Sale Price | Title Company |
|---|---|---|---|
| Warranty Deed | $675,000 | None Available | |
| Warranty Deed | $675,000 | None Available | |
| Warranty Deed | $512,500 | None Available | |
| Warranty Deed | $512,500 | None Available | |
| Warranty Deed | $587,000 | -- | |
| Warranty Deed | $587,000 | -- |
Mortgage History
| Date | Status | Loan Amount | Loan Type |
|---|---|---|---|
| Previous Owner | $461,250 | New Conventional | |
| Previous Owner | $469,600 | Purchase Money Mortgage |
Property History
| Date | Event | Price | Change | Sq Ft Price |
|---|---|---|---|---|
| 07/27/2023 07/27/23 | Sold | $675,000 | +8.0% | $246 / Sq Ft |
| 06/27/2023 06/27/23 | Pending | -- | -- | -- |
| 06/13/2023 06/13/23 | For Sale | $625,000 | +22.0% | $228 / Sq Ft |
| 09/28/2020 09/28/20 | Sold | $512,500 | -1.4% | $187 / Sq Ft |
| 08/16/2020 08/16/20 | Pending | -- | -- | -- |
| 07/23/2020 07/23/20 | For Sale | $520,000 | +1.5% | $190 / Sq Ft |
| 05/20/2020 05/20/20 | Off Market | $512,500 | -- | -- |
| 09/26/2019 09/26/19 | Price Changed | $520,000 | -1.9% | $190 / Sq Ft |
| 01/14/2019 01/14/19 | For Sale | $529,900 | -- | $193 / Sq Ft |
Tax History Compared to Growth
Tax History
| Year | Tax Paid | Tax Assessment Tax Assessment Total Assessment is a certain percentage of the fair market value that is determined by local assessors to be the total taxable value of land and additions on the property. | Land | Improvement |
|---|---|---|---|---|
| 2024 | $11,055 | $468,630 | $134,550 | $334,080 |
| 2023 | $8,662 | $344,270 | $105,710 | $238,560 |
| 2022 | $8,501 | $344,270 | $105,710 | $238,560 |
| 2021 | $8,280 | $344,270 | $105,710 | $238,560 |
| 2020 | $8,275 | $344,270 | $105,710 | $238,560 |
| 2019 | $8,044 | $344,270 | $105,710 | $238,560 |
| 2018 | $8,582 | $321,890 | $115,710 | $206,180 |
| 2017 | $8,287 | $321,890 | $115,710 | $206,180 |
| 2016 | $8,236 | $322,990 | $115,710 | $207,280 |
| 2015 | $8,186 | $321,890 | $115,710 | $206,180 |
| 2014 | $8,019 | $319,490 | $115,710 | $203,780 |
Agents Affiliated with this Home
-
Silvia Santacruz

Seller's Agent in 2023
Silvia Santacruz
William Raveis Real Estate
(203) 550-1569
2 in this area
67 Total Sales
-
Chau Ngo

Buyer's Agent in 2023
Chau Ngo
Compass Connecticut, LLC
(917) 848-0341
1 in this area
23 Total Sales
-
Susan Morelli

Seller's Agent in 2020
Susan Morelli
Coldwell Banker Realty
(203) 912-7840
1 in this area
33 Total Sales
-
Maryann Levanti

Buyer's Agent in 2020
Maryann Levanti
Higgins Group Bedford Square
(203) 984-5157
1 in this area
60 Total Sales
Map
Source: SmartMLS
MLS Number: 170155534
APN: NORW-000005-000064-000101
