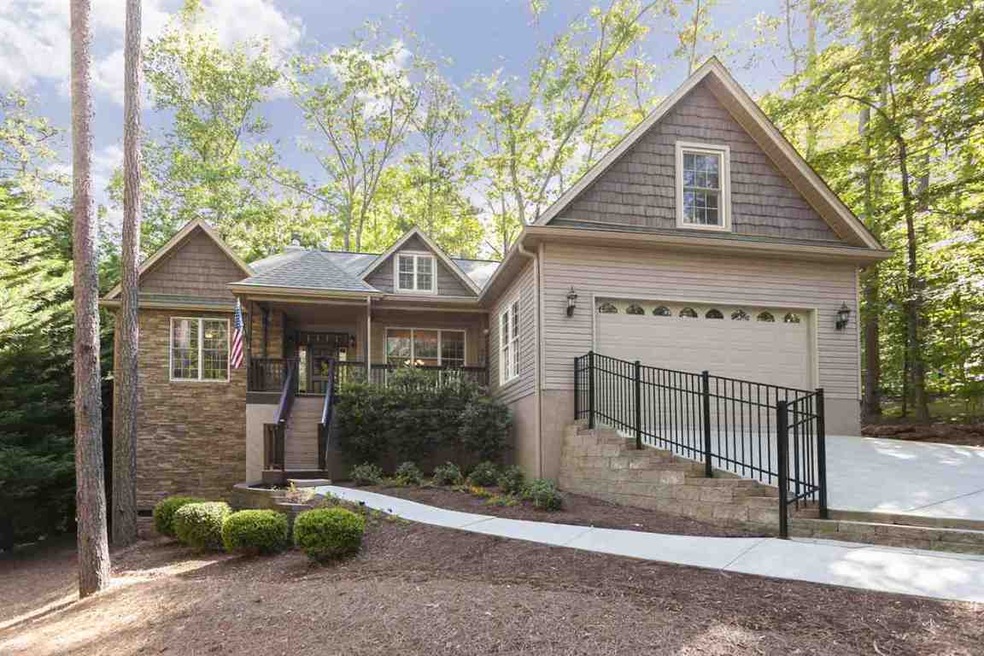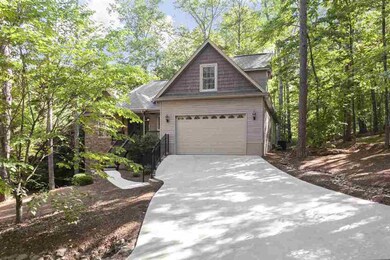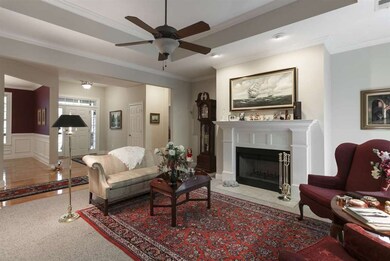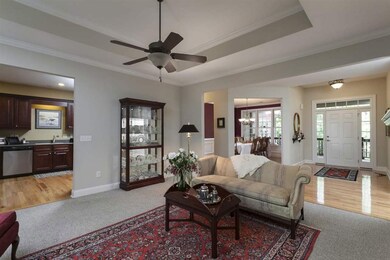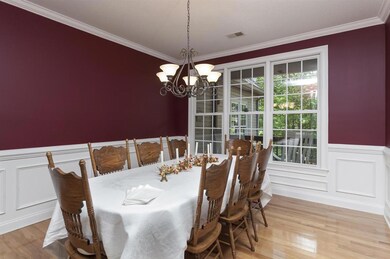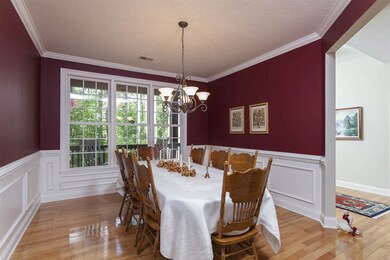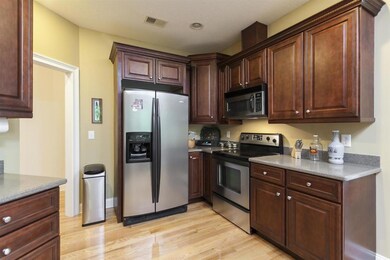
Estimated Value: $408,000 - $629,000
Highlights
- Boat Dock
- Golf Course Community
- Boat Ramp
- Walhalla Middle School Rated A-
- Water Access
- Fitness Center
About This Home
As of September 2015Built in 2005, this immaculate, low-maintenance, single-level(plus bonus room), 3 bedroom, 2 bath beauty embodies essential design elements for ease of everyday living, along with attractive architectural details and tasteful decor though-out. Main-level living, split bedroom plan is handicap friendly with 4' wide hardwood hallway and 36" wide door openings. Features 9' ceilings, crown molding, recessed lighting, ceiling fans, pewter pistol-grip door handles, generous-sized, deep closets, and so much more. Bright, spacious floor plan includes great room (wood-burning fireplace, custom-detailed mantle, eyeball lights, flanked by recessed areas, and access to large, 3-sided screened porch and Trek deck), Bay window breakfast area/ kitchen (lots of natural light and views, abundant cherry cabinetry "Welborn Forest", Corian counter tops and molded sink, stainless Whirlpool appliances, hardwoods), separate dining (wainscoting, crown molding, hardwoods, chandelier), master suite (tray ceiling, double-crown
Last Agent to Sell the Property
Scarlett and Tom
Re/Max Realty Prof Lake Keowee Listed on: 05/15/2015
Last Buyer's Agent
Scarlett and Tom
Re/Max Realty Prof Lake Keowee Listed on: 05/15/2015
Home Details
Home Type
- Single Family
Est. Annual Taxes
- $1,140
Year Built
- Built in 2005
Lot Details
- 0.4 Acre Lot
- Sloped Lot
- Wooded Lot
- Landscaped with Trees
Parking
- 2 Car Attached Garage
- Garage Door Opener
- Driveway
Home Design
- Cottage
- Wood Siding
- Vinyl Siding
- Stone
Interior Spaces
- 2,432 Sq Ft Home
- 1.5-Story Property
- Tray Ceiling
- Vaulted Ceiling
- Ceiling Fan
- Fireplace
- Vinyl Clad Windows
- Insulated Windows
- Blinds
- Separate Formal Living Room
- Dining Room
- Bonus Room
- Crawl Space
- Pull Down Stairs to Attic
- Laundry Room
Kitchen
- Breakfast Room
- Dishwasher
- Solid Surface Countertops
- Disposal
Flooring
- Wood
- Carpet
- Ceramic Tile
Bedrooms and Bathrooms
- 3 Bedrooms
- Main Floor Bedroom
- Primary bedroom located on second floor
- Walk-In Closet
- Bathroom on Main Level
- 2 Full Bathrooms
- Dual Sinks
- Hydromassage or Jetted Bathtub
- Garden Bath
- Separate Shower
Accessible Home Design
- Low Threshold Shower
- Handicap Accessible
Outdoor Features
- Water Access
- Boat Ramp
- Access to a Dock
- Deck
- Screened Patio
- Front Porch
Location
- Outside City Limits
Schools
- Keowee Elementary School
- Walhalla Middle School
- Walhalla High School
Utilities
- Cooling Available
- Forced Air Heating System
- Heat Pump System
- Private Water Source
- Private Sewer
- Satellite Dish
- Cable TV Available
Listing and Financial Details
- Tax Lot 42
- Assessor Parcel Number 111-08-01-060
Community Details
Overview
- Property has a Home Owners Association
- Association fees include golf, pool(s), recreation facilities, security
- Built by Beechwood Builders
- Keowee Key Subdivision
Amenities
- Common Area
- Sauna
- Community Storage Space
Recreation
- Boat Dock
- Community Boat Facilities
- Golf Course Community
- Fitness Center
- Community Pool
- Trails
Security
- Gated Community
Similar Homes in Salem, SC
Home Values in the Area
Average Home Value in this Area
Mortgage History
| Date | Status | Borrower | Loan Amount |
|---|---|---|---|
| Closed | Addis John P | $165,100 | |
| Closed | Addis John P | $184,000 | |
| Closed | Addis John P | $46,000 |
Property History
| Date | Event | Price | Change | Sq Ft Price |
|---|---|---|---|---|
| 09/08/2015 09/08/15 | Sold | $257,000 | -6.4% | $106 / Sq Ft |
| 07/08/2015 07/08/15 | Pending | -- | -- | -- |
| 05/15/2015 05/15/15 | For Sale | $274,500 | -- | $113 / Sq Ft |
Tax History Compared to Growth
Tax History
| Year | Tax Paid | Tax Assessment Tax Assessment Total Assessment is a certain percentage of the fair market value that is determined by local assessors to be the total taxable value of land and additions on the property. | Land | Improvement |
|---|---|---|---|---|
| 2024 | $1,140 | $11,306 | $660 | $10,646 |
| 2023 | $1,153 | $11,306 | $660 | $10,646 |
| 2022 | $1,153 | $11,306 | $660 | $10,646 |
| 2021 | $1,151 | $10,722 | $660 | $10,062 |
| 2020 | $1,097 | $10,722 | $660 | $10,062 |
| 2019 | $1,097 | $0 | $0 | $0 |
| 2018 | $2,534 | $0 | $0 | $0 |
| 2017 | $1,151 | $0 | $0 | $0 |
| 2016 | $1,151 | $0 | $0 | $0 |
| 2015 | -- | $0 | $0 | $0 |
| 2014 | -- | $9,639 | $940 | $8,699 |
| 2013 | -- | $0 | $0 | $0 |
Agents Affiliated with this Home
-
S
Seller's Agent in 2015
Scarlett and Tom
RE/MAX
Map
Source: Western Upstate Multiple Listing Service
MLS Number: 20165409
APN: 111-08-01-060
- 9 Channel Ln
- 3 Anchorage Ln Unit 3
- 221 Night Cap Ln
- 21 Starboard Tack Dr
- 323 Long Reach Dr
- 24 Mainsail Dr
- 21 Tradewinds Way
- 64 Starboard Tack Dr
- 10/12 Starboard Tack Dr Unit 3
- 504 Long Reach Dr
- 12 Commodore Dr
- 1000 Captains Cove Ct
- 1000-2 Captain's Cove Ct
- 3 Windward Ct
- 11 Captain Ln
- 800 Captains Cove Ct Unit 2
- 700 Captains Cove Ct
- 600 Captains Cove Ct Unit 7
- 34 Blowing Fresh Dr
- 428 Long Reach Dr
- 8 Channel Ln
- 10 Channel Ln
- 6 Channel Ln Unit 3
- 7 Channel Ln
- 5 Starboard Tack Dr
- 3 Channel Ln
- 14 Channel Ln
- 4 Port Tack Dr
- 6 Port Tack Dr
- 2 Starboard Tack Dr
- 8 Port Tack Dr
- 26 Channel Ln Unit 3 Lot 91
- 42 Channel Ln
- 28 Channel Ln Unit lot 92
- 34 Channel Ln Unit 3, Lot 095
- 12 Channel Ln Unit lot 84 - Unit 3
- 12 Channel Ln
- 32 Channel Ln
- 29 Channel Ln Unit 106/3
- 26 Channel Ln
