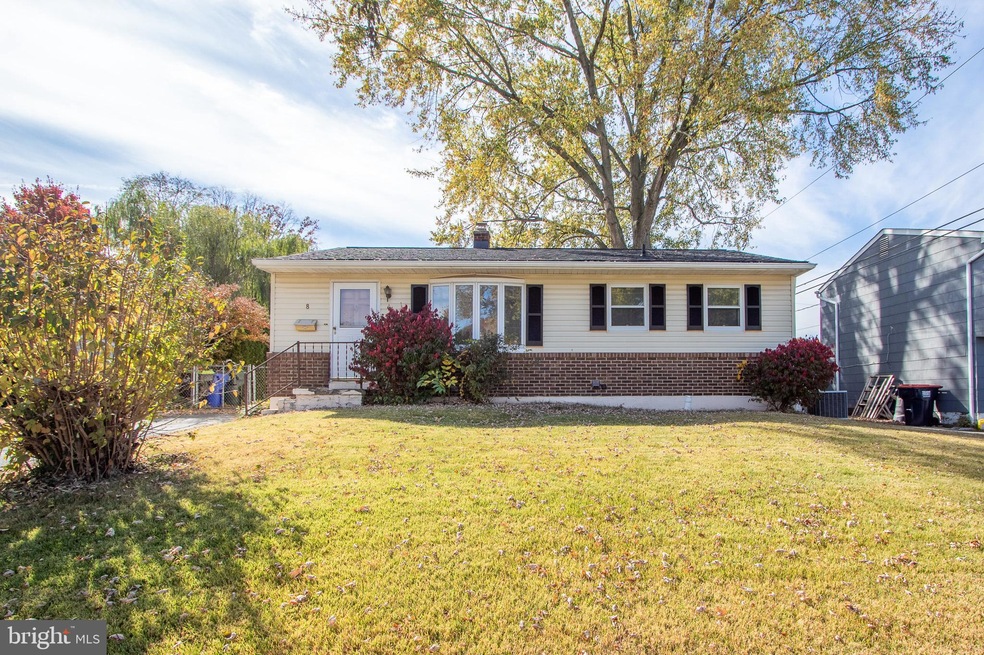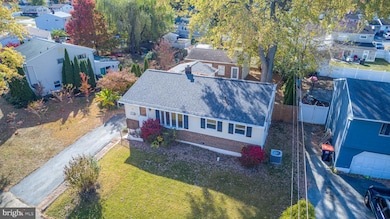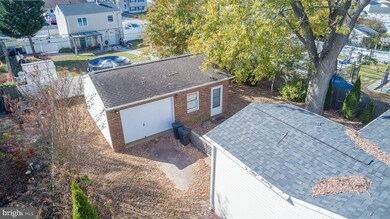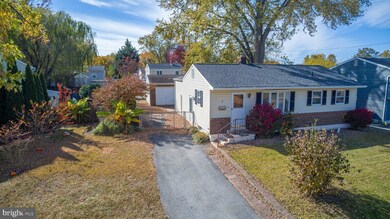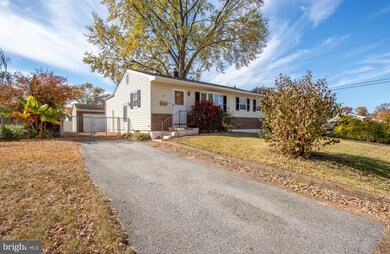
8 Charring Ln New Castle, DE 19720
Highlights
- Deck
- Rambler Architecture
- Main Floor Bedroom
- Traditional Floor Plan
- Wood Flooring
- No HOA
About This Home
As of December 2024Welcome to 8 Charring Dr. There are currently Multiple Offers in hand. The sellers are requesting all offers to be submitted by Tuesday Nov. 5th by 6:00pm. Offers will be reviewed on Wednesday Nov. 6th.
Located in Coventry, a ranch style home in the heart of New Castle. This home features 3 bedrooms and 2 baths. The inviting living area is great for entertaining or family time, dining room features a sliding glass door that leads to the spacious deck while the partially finished basement offers a recreation room and full bath as well as storage. Outside is an oversized detached brick garage. This property offers potential for updates and improvements, particularly with regards to flooring and other renovations. The price reflects it's current condition, making it an ideal opportunity for buyers who are willing to invest in upgrades to personalize the space to their liking
Last Agent to Sell the Property
RE/MAX 1st Choice - Middletown License #624808 Listed on: 10/31/2024
Home Details
Home Type
- Single Family
Est. Annual Taxes
- $1,423
Year Built
- Built in 1960
Lot Details
- 6,534 Sq Ft Lot
- Lot Dimensions are 71.90 x 110.00
- Property is zoned NC6.5
Parking
- 2 Car Detached Garage
- Parking Storage or Cabinetry
- Front Facing Garage
- Driveway
Home Design
- Rambler Architecture
- Brick Exterior Construction
- Block Foundation
- Frame Construction
Interior Spaces
- 1,725 Sq Ft Home
- Property has 1 Level
- Traditional Floor Plan
- Family Room
- Formal Dining Room
- Den
- Laundry on lower level
- Partially Finished Basement
Flooring
- Wood
- Carpet
- Vinyl
Bedrooms and Bathrooms
- 3 Main Level Bedrooms
- En-Suite Primary Bedroom
Outdoor Features
- Deck
- Outbuilding
Utilities
- Forced Air Heating and Cooling System
- Electric Water Heater
Community Details
- No Home Owners Association
- Coventry Subdivision
Listing and Financial Details
- Tax Lot 047
- Assessor Parcel Number 10-023.10-047
Ownership History
Purchase Details
Home Financials for this Owner
Home Financials are based on the most recent Mortgage that was taken out on this home.Purchase Details
Similar Homes in New Castle, DE
Home Values in the Area
Average Home Value in this Area
Purchase History
| Date | Type | Sale Price | Title Company |
|---|---|---|---|
| Deed | $295,000 | None Listed On Document | |
| Deed | -- | -- |
Property History
| Date | Event | Price | Change | Sq Ft Price |
|---|---|---|---|---|
| 12/10/2024 12/10/24 | Sold | $295,000 | +5.4% | $171 / Sq Ft |
| 11/06/2024 11/06/24 | Pending | -- | -- | -- |
| 10/31/2024 10/31/24 | For Sale | $280,000 | -- | $162 / Sq Ft |
Tax History Compared to Growth
Tax History
| Year | Tax Paid | Tax Assessment Tax Assessment Total Assessment is a certain percentage of the fair market value that is determined by local assessors to be the total taxable value of land and additions on the property. | Land | Improvement |
|---|---|---|---|---|
| 2024 | $1,291 | $44,900 | $9,100 | $35,800 |
| 2023 | $938 | $44,900 | $9,100 | $35,800 |
| 2022 | $1,216 | $44,900 | $9,100 | $35,800 |
| 2021 | $77 | $44,900 | $9,100 | $35,800 |
| 2020 | $77 | $44,900 | $9,100 | $35,800 |
| 2019 | $77 | $44,900 | $9,100 | $35,800 |
| 2018 | $1,239 | $44,900 | $9,100 | $35,800 |
| 2017 | $1,117 | $44,900 | $9,100 | $35,800 |
| 2016 | $1,010 | $44,900 | $9,100 | $35,800 |
| 2015 | -- | $44,900 | $9,100 | $35,800 |
| 2014 | -- | $44,900 | $9,100 | $35,800 |
Agents Affiliated with this Home
-
Corrie Robinson

Seller's Agent in 2024
Corrie Robinson
RE/MAX
(302) 598-1708
82 Total Sales
-
Oreyann Hilliard

Buyer's Agent in 2024
Oreyann Hilliard
Crown Homes Real Estate
(267) 629-1516
20 Total Sales
Map
Source: Bright MLS
MLS Number: DENC2071036
APN: 10-023.10-047
- 34 Holly Dr
- 126 Dunsinane Dr
- 7 Holly Dr
- 29 Antioch Ct
- 34 Shetland Way
- 3 Scottie Ln
- 3 Nicole Ct
- 19 Melanie Dr
- 30 Robert Rd
- 187 Christiana Rd
- 179 Christiana Rd
- 209 Highland Blvd Unit D
- 205 Highland Blvd
- 203 Highland Blvd Unit D
- 15 Darien Ct
- 8 Carleton Ct
- 116 Layton Dr
- 244 Old Churchmans Rd
- 411 Stonebridge Blvd
- 510 Ashton Ln Unit 510
