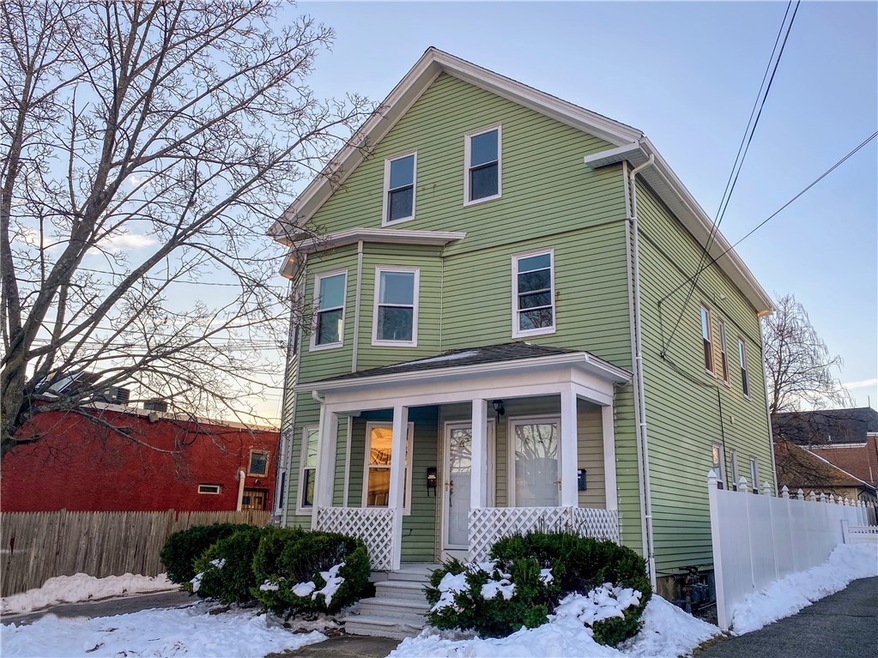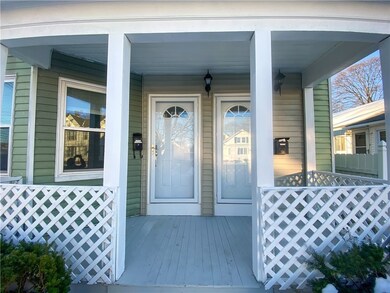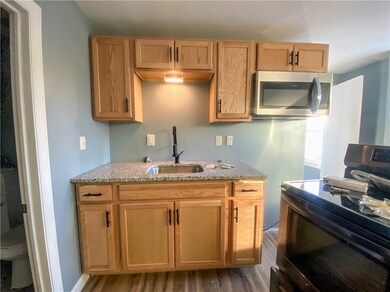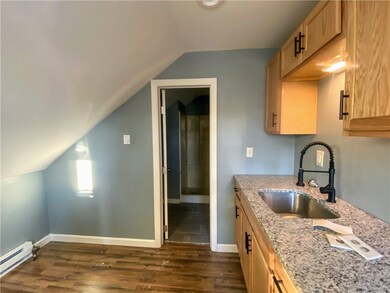
8 Chestnut Ave Cranston, RI 02910
Eden Park NeighborhoodEstimated Value: $540,617 - $625,000
Highlights
- Wood Flooring
- 2 Car Detached Garage
- Bathtub with Shower
- Tennis Courts
- Thermal Windows
- 5-minute walk to Doric Park
About This Home
As of February 2021Debut for this hard to find 3 family in the heart of Eden Park. 2 beds on each floor, updated kitchens with granite counters and stainless appliances, gleaming hardwoods or laminate flooring throughout. Third floor unit has all new walls, ceilings and stainless kitchen appliances , 2 car garage, maintenance free siding and vinyl insulated windows, Let your rents pay your mortgage and live for free! Investors take note as this is a cash flow property! Great location near Schools ,Garden City for shopping,highways and train.
Last Agent to Sell the Property
Dwight Leigh
RE/MAX Professionals License #REB.0014679 Listed on: 12/18/2020

Last Buyer's Agent
Caitlin Clement
Property Details
Home Type
- Multi-Family
Est. Annual Taxes
- $4,818
Year Built
- Built in 1914
Lot Details
- 4,500
Parking
- 2 Car Detached Garage
- Garage Door Opener
- Driveway
Home Design
- Combination Foundation
- Aluminum Siding
- Plaster
Interior Spaces
- 3,415 Sq Ft Home
- 3-Story Property
- Thermal Windows
- Utility Room
Kitchen
- Oven
- Range
- Microwave
Flooring
- Wood
- Laminate
Bedrooms and Bathrooms
- 6 Bedrooms
- 3 Full Bathrooms
- Bathtub with Shower
Unfinished Basement
- Basement Fills Entire Space Under The House
- Interior Basement Entry
Utilities
- No Cooling
- Heating System Uses Gas
- Heating System Uses Steam
- 100 Amp Service
- Gas Water Heater
Additional Features
- 4,500 Sq Ft Lot
- Property near a hospital
Listing and Financial Details
- Tenant pays for hot water
- Tax Lot 1022
- Assessor Parcel Number 8CHESTNUTAVCRAN
Community Details
Overview
- 3 Units
- Eden Park Subdivision
Amenities
- Shops
- Public Transportation
Recreation
- Tennis Courts
- Recreation Facilities
Ownership History
Purchase Details
Home Financials for this Owner
Home Financials are based on the most recent Mortgage that was taken out on this home.Purchase Details
Home Financials for this Owner
Home Financials are based on the most recent Mortgage that was taken out on this home.Purchase Details
Home Financials for this Owner
Home Financials are based on the most recent Mortgage that was taken out on this home.Purchase Details
Home Financials for this Owner
Home Financials are based on the most recent Mortgage that was taken out on this home.Similar Homes in the area
Home Values in the Area
Average Home Value in this Area
Purchase History
| Date | Buyer | Sale Price | Title Company |
|---|---|---|---|
| Urizar Daviniel | $365,000 | None Available | |
| 3 Kids Llc | $175,000 | None Available | |
| Kelly Derek F | -- | -- | |
| Kelly Derek F | $115,000 | -- |
Mortgage History
| Date | Status | Borrower | Loan Amount |
|---|---|---|---|
| Previous Owner | 3 Kids Llc | $175,000 | |
| Previous Owner | Kelly Derek F | $140,521 | |
| Previous Owner | Dellaporta Charleen | $158,193 | |
| Previous Owner | Dellaporta Charleen | $166,000 |
Property History
| Date | Event | Price | Change | Sq Ft Price |
|---|---|---|---|---|
| 02/04/2021 02/04/21 | Sold | $365,000 | +1.4% | $107 / Sq Ft |
| 01/05/2021 01/05/21 | Pending | -- | -- | -- |
| 12/18/2020 12/18/20 | For Sale | $359,900 | -- | $105 / Sq Ft |
Tax History Compared to Growth
Tax History
| Year | Tax Paid | Tax Assessment Tax Assessment Total Assessment is a certain percentage of the fair market value that is determined by local assessors to be the total taxable value of land and additions on the property. | Land | Improvement |
|---|---|---|---|---|
| 2024 | $6,371 | $468,100 | $103,800 | $364,300 |
| 2023 | $5,780 | $305,800 | $68,300 | $237,500 |
| 2022 | $5,660 | $305,800 | $68,300 | $237,500 |
| 2021 | $5,504 | $305,800 | $68,300 | $237,500 |
| 2020 | $4,819 | $232,000 | $65,100 | $166,900 |
| 2019 | $4,819 | $232,000 | $65,100 | $166,900 |
| 2018 | $4,707 | $232,000 | $65,100 | $166,900 |
| 2017 | $4,274 | $186,300 | $58,600 | $127,700 |
| 2016 | $4,182 | $186,300 | $58,600 | $127,700 |
| 2015 | $4,182 | $186,300 | $58,600 | $127,700 |
| 2014 | $3,723 | $163,000 | $58,600 | $104,400 |
Agents Affiliated with this Home
-

Seller's Agent in 2021
Dwight Leigh
RE/MAX Professionals
(401) 339-7975
2 in this area
71 Total Sales
-
C
Buyer's Agent in 2021
Caitlin Clement
Map
Source: State-Wide MLS
MLS Number: 1272067
APN: CRAN-000009-000003-001022
- 8 Chestnut Ave
- 12 Chestnut Ave
- 533 Pontiac Ave
- 531 Pontiac Ave
- 14 Chestnut Ave
- 9 Colonial Ave
- 15 Colonial Ave
- 17 Colonial Ave
- 18 Chestnut Ave
- 545 Pontiac Ave
- 9 Chestnut Ave
- 19 Colonial Ave
- 13 Chestnut Ave
- 526 Pontiac Ave
- 20 Chestnut Ave
- 23 Colonial Ave
- 19 Chestnut Ave
- 172 Richard St
- 163 Richard St
- 163 Richard St Unit A






