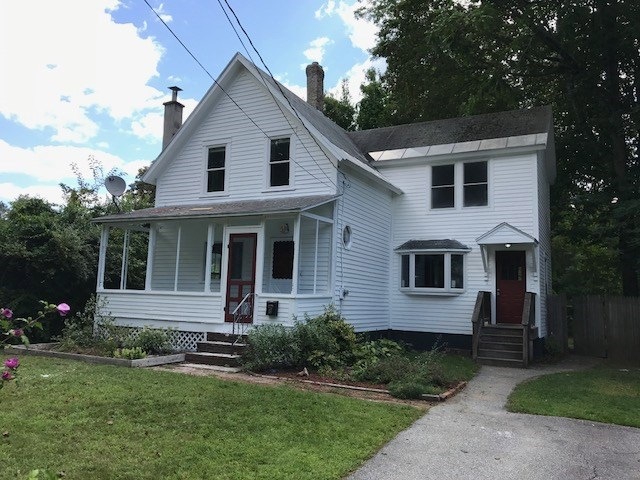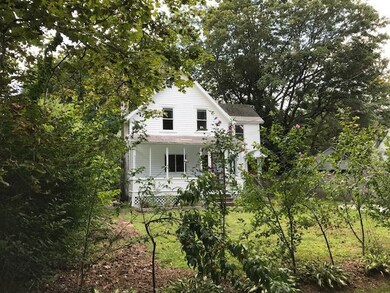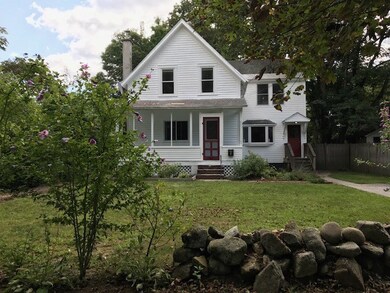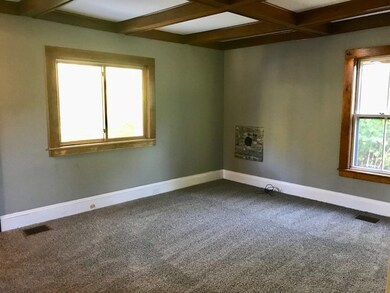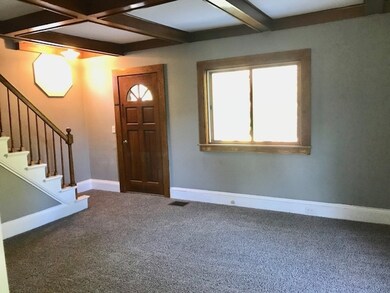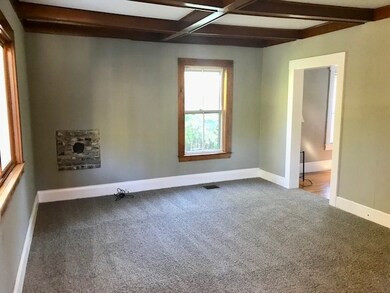8 Clarke St Concord, NH 03301
West Concord NeighborhoodHighlights
- Wood Flooring
- Enclosed patio or porch
- Landscaped
- New Englander Architecture
- Shed
- Forced Air Heating System
About This Home
As of April 2019Colonial New Englander 3 bedroom home with all bedrooms on the second floor including a 4th room on the second floor for optional space (that could make a nice extra bathroom or huge walk-in closet, or craft-room.) Spacious eat-in kitchen with appliances, livingroom has a woodstove hook-up, bonus mudroom entryway has a front and back entrance, large front porch. The first floor has a room that could be a nice in-home office or den, or consider making that your first-floor laundry and walk-in pantry! Home has new improvements including newly painted exterior and interior and new carpet in several rooms has been installed! Electrical is updated. Nice backyard.
Last Agent to Sell the Property
Sandi Duval
DUVALTEAM Real Estate License #012225
Home Details
Home Type
- Single Family
Est. Annual Taxes
- $4,460
Year Built
- Built in 1900
Lot Details
- 7,405 Sq Ft Lot
- Landscaped
- Level Lot
- Property is zoned RN
Parking
- Paved Parking
Home Design
- New Englander Architecture
- Block Foundation
- Stone Foundation
- Wood Frame Construction
- Shingle Roof
- Wood Siding
- Clap Board Siding
Interior Spaces
- 2-Story Property
Kitchen
- Stove
- Dishwasher
Flooring
- Wood
- Carpet
- Tile
- Vinyl
Bedrooms and Bathrooms
- 3 Bedrooms
- 1 Full Bathroom
Unfinished Basement
- Connecting Stairway
- Interior Basement Entry
- Dirt Floor
Outdoor Features
- Enclosed patio or porch
- Shed
Schools
- Beaver Meadow Elementary Sch
- Rundlett Middle School
- Concord High School
Utilities
- Forced Air Heating System
- Heating System Uses Natural Gas
- 200+ Amp Service
- Natural Gas Water Heater
Listing and Financial Details
- Legal Lot and Block 80 / Z
Ownership History
Purchase Details
Home Financials for this Owner
Home Financials are based on the most recent Mortgage that was taken out on this home.Purchase Details
Home Financials for this Owner
Home Financials are based on the most recent Mortgage that was taken out on this home.Purchase Details
Home Financials for this Owner
Home Financials are based on the most recent Mortgage that was taken out on this home.Map
Home Values in the Area
Average Home Value in this Area
Purchase History
| Date | Type | Sale Price | Title Company |
|---|---|---|---|
| Warranty Deed | $203,000 | -- | |
| Warranty Deed | $185,000 | -- | |
| Deed | $195,000 | -- |
Mortgage History
| Date | Status | Loan Amount | Loan Type |
|---|---|---|---|
| Open | $70,000 | Stand Alone Refi Refinance Of Original Loan | |
| Open | $205,500 | Stand Alone Refi Refinance Of Original Loan | |
| Closed | $199,323 | FHA | |
| Previous Owner | $181,649 | FHA | |
| Previous Owner | $192,470 | Purchase Money Mortgage | |
| Previous Owner | $188,790 | Unknown |
Property History
| Date | Event | Price | Change | Sq Ft Price |
|---|---|---|---|---|
| 04/18/2019 04/18/19 | Sold | $203,000 | +2.0% | $165 / Sq Ft |
| 03/17/2019 03/17/19 | Pending | -- | -- | -- |
| 02/12/2019 02/12/19 | For Sale | $199,000 | 0.0% | $162 / Sq Ft |
| 02/08/2019 02/08/19 | Pending | -- | -- | -- |
| 02/04/2019 02/04/19 | For Sale | $199,000 | +7.6% | $162 / Sq Ft |
| 02/02/2018 02/02/18 | Sold | $185,000 | -2.1% | $151 / Sq Ft |
| 12/14/2017 12/14/17 | Pending | -- | -- | -- |
| 11/29/2017 11/29/17 | Price Changed | $188,900 | -0.5% | $154 / Sq Ft |
| 08/28/2017 08/28/17 | For Sale | $189,900 | -- | $155 / Sq Ft |
Tax History
| Year | Tax Paid | Tax Assessment Tax Assessment Total Assessment is a certain percentage of the fair market value that is determined by local assessors to be the total taxable value of land and additions on the property. | Land | Improvement |
|---|---|---|---|---|
| 2024 | $6,839 | $247,000 | $100,900 | $146,100 |
| 2023 | $6,634 | $247,000 | $100,900 | $146,100 |
| 2022 | $6,395 | $247,000 | $100,900 | $146,100 |
| 2021 | $6,129 | $244,000 | $100,900 | $143,100 |
| 2020 | $5,614 | $209,800 | $77,800 | $132,000 |
| 2019 | $5,159 | $185,700 | $76,600 | $109,100 |
| 2018 | $4,781 | $169,600 | $73,500 | $96,100 |
| 2017 | $4,583 | $162,300 | $72,800 | $89,500 |
| 2016 | $4,460 | $161,200 | $72,800 | $88,400 |
| 2015 | $3,866 | $141,400 | $61,900 | $79,500 |
| 2014 | $3,791 | $141,400 | $61,900 | $79,500 |
| 2013 | $3,617 | $141,400 | $61,900 | $79,500 |
| 2012 | $3,490 | $143,200 | $61,900 | $81,300 |
Source: PrimeMLS
MLS Number: 4655910
APN: CNCD-000393Z-000000-000080
- 14 Carpenter St
- 9 Peabody St
- 18 K St
- 17 Callaway Dr Unit 6
- 553 N State St
- 14 1st St
- 3 Palm St
- 49 Peterson Cir
- Lots 6-11 Sewalls Falls & Abbott Rd
- 10 N Emperor Dr
- 5 Chancellor Dr
- 28 N Emperor Dr
- 11 Chancellor Dr
- 107 Fisherville Rd Unit 44
- 8 Columbine Place
- 4 Tanager Cir Unit 4
- 4 Tanager Cir Unit 3
- 4 Tanager Cir Unit 2
- 4 Tanager Cir Unit 1
- 2 Tanager Cir Unit 3
