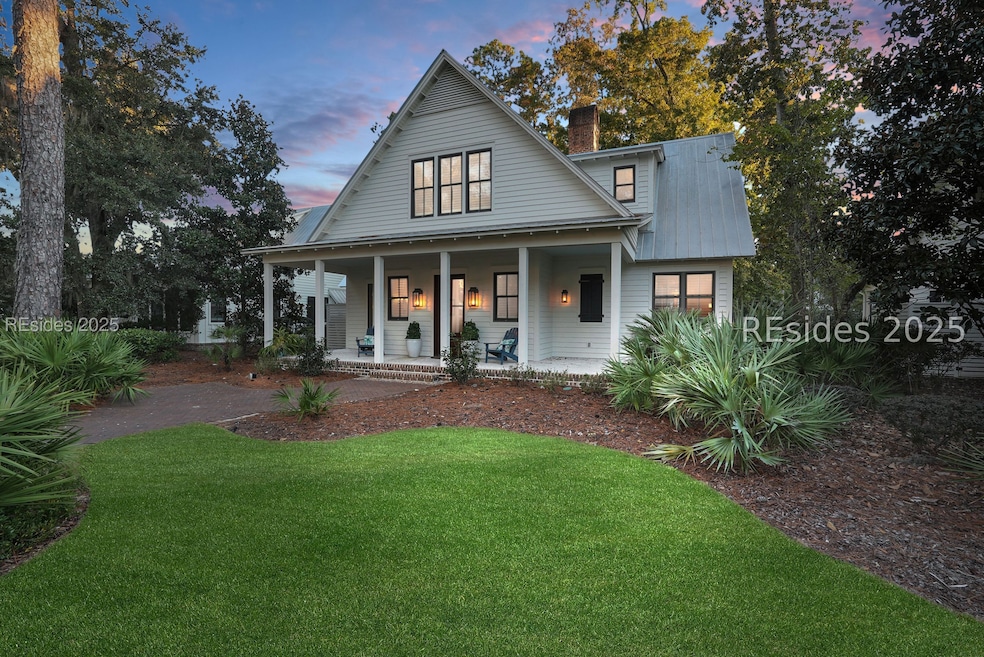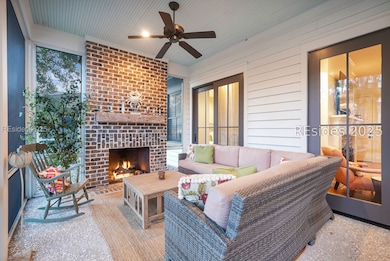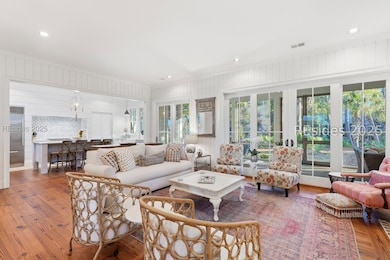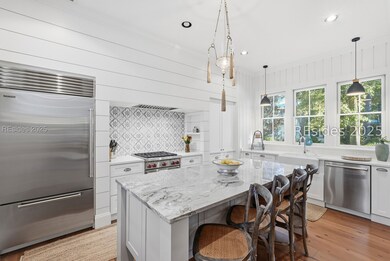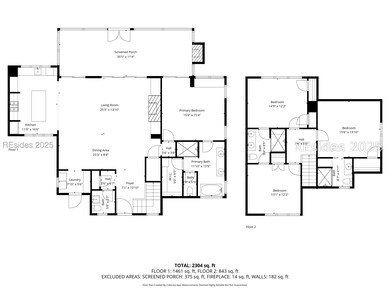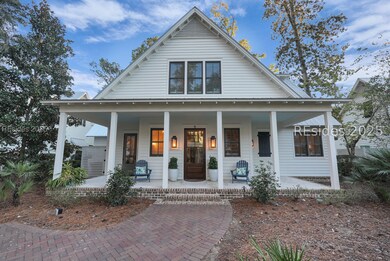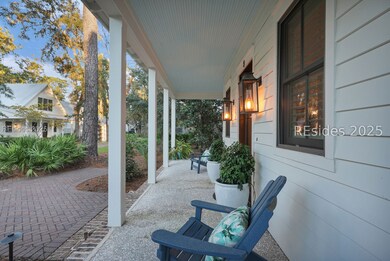8 Cobalt Ln Bluffton, SC 29910
Palmetto Bluff NeighborhoodEstimated payment $16,061/month
Highlights
- Boat Ramp
- Stables
- Deep Water Access
- Pritchardville Elementary School Rated A-
- Fitness Center
- Wolf Appliances
About This Home
A short distance to Palmetto Bluff's Wilson Village tennis courts and upscale amenities, this recently renovated Resort Custom Home offers exceptional rental potential or the perfect full-time residence. Upon entering through the inviting Lowcountry-style foyer, you're immediately wowed by the beautifully updated kitchen and the expanded open-concept living space designed for effortless gathering. The brand-new gourmet kitchen features Wolf stainless-steel appliances, marble countertops, and added square footage that enhances the home's flow and functionality.The main living area showcases reclaimed wood flooring, plantation shutters, custom built-ins, and a charming brick fireplace. Two sliding doors open to a spacious screened porch-complete with its own brick fireplace-creating a seamless indoor-outdoor living experience perfect for year-round enjoyment. A powder room and laundry room add convenience to the main level.The first-floor primary suite is a true retreat, featuring its own sliding door that opens to serene backyard views and the warmth of the outdoor fireplace. Inside, the luxurious bath offers a dual-basin vanity, a soothing garden tub, a walk-in shower, and an oversized built-in closet-providing both comfort and elegance.Upstairs features three bedrooms and two full bathrooms, providing generous accommodations for guests. Beautifully upgraded and turnkey, this home blends elevated Lowcountry style with comfort, quality, and an enviable location close to all Wilson Village has to offer.
Home Details
Home Type
- Single Family
Year Built
- Built in 2015
Lot Details
- Landscaped
- Sprinkler System
Parking
- Unassigned Parking
Home Design
- Metal Roof
- Composite Building Materials
Interior Spaces
- 2,418 Sq Ft Home
- 2-Story Property
- Wired For Data
- Built-In Features
- Bookcases
- Smooth Ceilings
- Ceiling Fan
- Fireplace
- Insulated Windows
- Plantation Shutters
- Great Room
- Living Room
- Screened Porch
- Utility Room
- Carpet
- Tennis Court Views
- Attic
Kitchen
- Self-Cleaning Convection Oven
- Gas Range
- Warming Drawer
- Microwave
- Dishwasher
- Wolf Appliances
Bedrooms and Bathrooms
- 4 Bedrooms
- Primary Bedroom on Main
- Soaking Tub
Laundry
- Laundry Room
- Washer
Home Security
- Home Security System
- Smart Thermostat
- Hurricane or Storm Shutters
- Carbon Monoxide Detectors
- Fire and Smoke Detector
Outdoor Features
- Deep Water Access
- Boat Ramp
- Screened Patio
- Outdoor Fireplace
- Outdoor Grill
Utilities
- Central Heating and Cooling System
- Cable TV Available
Additional Features
- Ventilation
- Stables
Listing and Financial Details
- Tax Lot 5041
- Assessor Parcel Number R614 045 000 0546 0000
Community Details
Amenities
- Community Fire Pit
- Restaurant
- Clubhouse
Recreation
- Boat Ramp
- Community Boat Dock
- RV or Boat Storage in Community
- Tennis Courts
- Community Basketball Court
- Pickleball Courts
- Bocce Ball Court
- Fitness Center
- Community Pool
Additional Features
- Palmetto Bluff Subdivision, Custom Floorplan
- Security Guard
Map
Home Values in the Area
Average Home Value in this Area
Tax History
| Year | Tax Paid | Tax Assessment Tax Assessment Total Assessment is a certain percentage of the fair market value that is determined by local assessors to be the total taxable value of land and additions on the property. | Land | Improvement |
|---|---|---|---|---|
| 2024 | $20,467 | $55,070 | $0 | $0 |
| 2023 | $15,539 | $55,070 | $0 | $0 |
| 2022 | $14,139 | $47,890 | $0 | $0 |
| 2021 | $13,880 | $47,890 | $0 | $0 |
| 2020 | $13,487 | $47,890 | $0 | $0 |
| 2019 | $13,301 | $47,890 | $0 | $0 |
| 2018 | $12,720 | $47,890 | $0 | $0 |
| 2017 | $11,556 | $41,640 | $0 | $0 |
| 2016 | $11,468 | $8,400 | $0 | $0 |
Property History
| Date | Event | Price | List to Sale | Price per Sq Ft |
|---|---|---|---|---|
| 11/18/2025 11/18/25 | Price Changed | $2,795,000 | 0.0% | $1,156 / Sq Ft |
| 11/18/2025 11/18/25 | For Sale | $2,795,000 | -- | $1,156 / Sq Ft |
| 11/14/2025 11/14/25 | Off Market | -- | -- | -- |
Purchase History
| Date | Type | Sale Price | Title Company |
|---|---|---|---|
| Deed | $140,000 | -- | |
| Limited Warranty Deed | $315,000 | None Available |
Source: REsides
MLS Number: 502799
APN: R614-045-000-0546-0000
- 11 Cobalt Ln
- 5 Rumford Ln
- 37 Mason St
- 408 Mount Pelia Rd
- 56 Blue Willow St
- 58 Gilded St
- 31 Gallavant Rd
- 622 Old Palmetto Bluff Rd
- 130 August Ln
- 19 Sunfire Ct
- 68 Gallavant Rd
- 18 High Hope Way
- 4 Refuge St
- 20 High Hope Way
- 80 Myrtle View St
- 20 Anson Park Rd E
- 122 Mount Pelia Rd
- 123 August Ln
- 6 Greenleaf Rd
- 123 Hunting Lodge Rd
- 14 Spruce Dr
- 520 Greenfield Ct
- 102 Haigler Blvd
- 206 Plumgrass Way
- 27 Sugar Maple Ln
- 80 Cassandra Ln
- 82 Cassandra Ln Unit C
- 82 Cassandra Ln Unit A
- 12 Wilkinson Way
- 5 Jillfer Ln
- 25 Waterway Dr
- 4921 Bluffton Pkwy
- 19 Mahalo Ln
- 56 Sandy Pointe Dr
- 120 Buck Island Rd
- 65 Blue Point Blvd Unit 47
- 65 Blue Point Blvd Unit 49
- 65 Blue Point Blvd Unit 42
- 210 Flat Rock Terrace
- 19 Heartstone Cir
Ask me questions while you tour the home.
