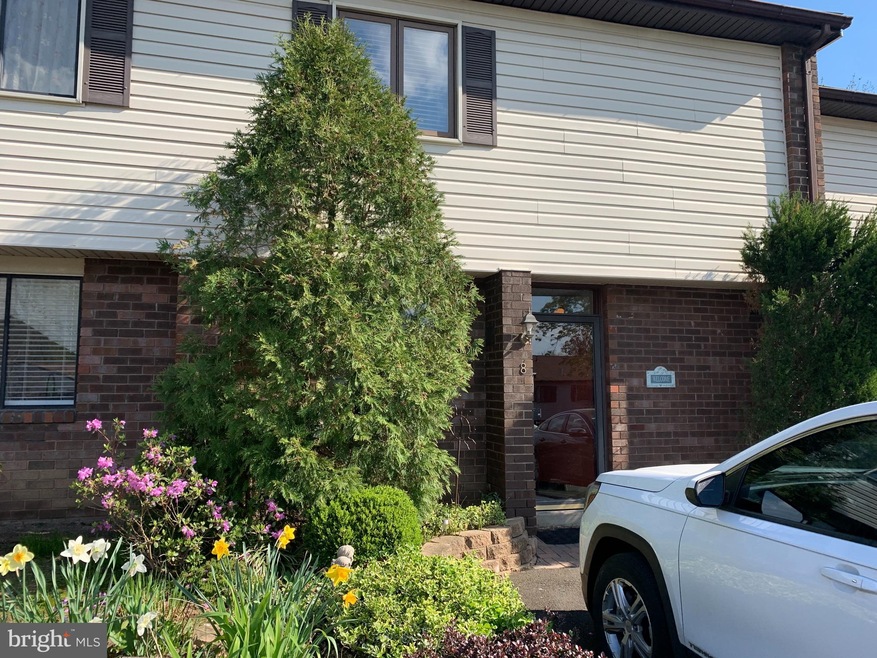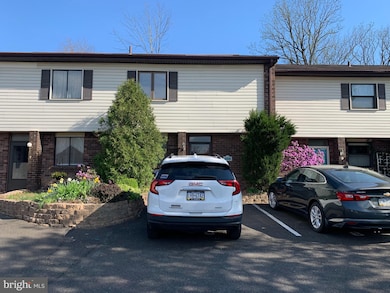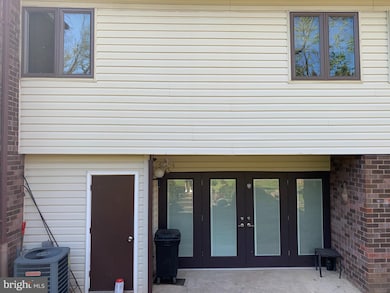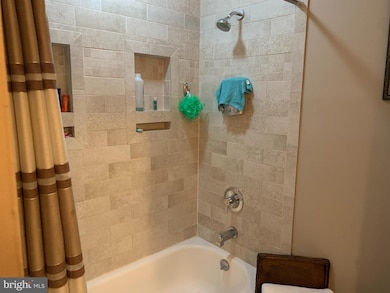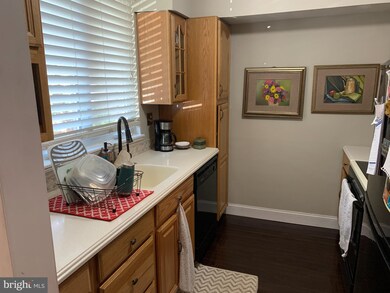
8 Concord Place Hatboro, PA 19040
Estimated Value: $272,040 - $330,000
Highlights
- Colonial Architecture
- Forced Air Heating and Cooling System
- Property is in excellent condition
- Wood Flooring
About This Home
As of July 2021This home is located at 8 Concord Place, Hatboro, PA 19040 since 01 May 2021 and is currently estimated at $297,260, approximately $215 per square foot. This property was built in 1973. 8 Concord Place is a home located in Montgomery County with nearby schools including Crooked Billet El School, Keith Valley Middle School, and Hatboro-Horsham Senior High School.
Last Agent to Sell the Property
RE/MAX Affiliates License #RS177352L Listed on: 05/01/2021

Townhouse Details
Home Type
- Townhome
Est. Annual Taxes
- $3,214
Year Built
- Built in 1973
Lot Details
- Property is in excellent condition
HOA Fees
- $297 Monthly HOA Fees
Home Design
- Colonial Architecture
- Frame Construction
- Pitched Roof
Interior Spaces
- 1,380 Sq Ft Home
- Property has 2 Levels
Flooring
- Wood
- Carpet
- Laminate
- Ceramic Tile
Bedrooms and Bathrooms
- 3 Bedrooms
Parking
- 2 Open Parking Spaces
- 4 Parking Spaces
- Driveway
- Parking Lot
- 2 Assigned Parking Spaces
Utilities
- Forced Air Heating and Cooling System
- 100 Amp Service
- Electric Water Heater
Listing and Financial Details
- Tax Lot 012
- Assessor Parcel Number 08-00-00782-074
Community Details
Overview
- Association fees include lawn care side, snow removal, trash, reserve funds
- Stonybrook Community
- Stony Brook Subdivision
Pet Policy
- Pets allowed on a case-by-case basis
Ownership History
Purchase Details
Home Financials for this Owner
Home Financials are based on the most recent Mortgage that was taken out on this home.Purchase Details
Similar Homes in Hatboro, PA
Home Values in the Area
Average Home Value in this Area
Purchase History
| Date | Buyer | Sale Price | Title Company |
|---|---|---|---|
| Cataldi Michaela | $220,000 | None Available | |
| Mcintyre Kathleen M | -- | -- |
Mortgage History
| Date | Status | Borrower | Loan Amount |
|---|---|---|---|
| Open | Cataldi Michaela | $10,000 | |
| Closed | Cataldi Michaela | $10,000 | |
| Open | Cataldi Michaela | $194,000 | |
| Previous Owner | Mcintyre Kathleen M | $25,237 | |
| Previous Owner | Mcintyre Kathleen M | $14,000 |
Property History
| Date | Event | Price | Change | Sq Ft Price |
|---|---|---|---|---|
| 07/02/2021 07/02/21 | Sold | $220,000 | -2.2% | $159 / Sq Ft |
| 05/21/2021 05/21/21 | Price Changed | $225,000 | 0.0% | $163 / Sq Ft |
| 05/06/2021 05/06/21 | Pending | -- | -- | -- |
| 05/01/2021 05/01/21 | For Sale | $224,900 | -- | $163 / Sq Ft |
Tax History Compared to Growth
Tax History
| Year | Tax Paid | Tax Assessment Tax Assessment Total Assessment is a certain percentage of the fair market value that is determined by local assessors to be the total taxable value of land and additions on the property. | Land | Improvement |
|---|---|---|---|---|
| 2024 | $3,553 | $73,310 | $14,070 | $59,240 |
| 2023 | $3,382 | $73,310 | $14,070 | $59,240 |
| 2022 | $3,292 | $73,310 | $14,070 | $59,240 |
| 2021 | $3,214 | $73,310 | $14,070 | $59,240 |
| 2020 | $3,119 | $73,310 | $14,070 | $59,240 |
| 2019 | $3,071 | $73,310 | $14,070 | $59,240 |
| 2018 | $3,071 | $73,310 | $14,070 | $59,240 |
| 2017 | $2,875 | $73,310 | $14,070 | $59,240 |
| 2016 | $2,847 | $73,310 | $14,070 | $59,240 |
| 2015 | $2,741 | $73,310 | $14,070 | $59,240 |
| 2014 | $2,741 | $73,310 | $14,070 | $59,240 |
Agents Affiliated with this Home
-
Arthur Kousombos
A
Seller's Agent in 2021
Arthur Kousombos
RE/MAX
(610) 656-2003
2 in this area
83 Total Sales
-
Lee Bergiven

Buyer's Agent in 2021
Lee Bergiven
Re/Max Centre Realtors
(215) 756-2437
9 in this area
40 Total Sales
Map
Source: Bright MLS
MLS Number: PAMC690762
APN: 08-00-00782-074
- 11 Cobblestone Cir
- 12 Cobblestone Cir
- 122 N York Rd
- 13 Kings Ct
- 20 Kings Ct
- 22 Hatters Ct Unit 22
- 419 N York Rd
- 404 Crescent Rd
- 370 Windsor Ave
- 46 Bright Rd Unit 2
- 322 W Moreland Ave
- 117 E Montgomery Ave
- 425 Madison Ave
- 221 E Monument Ave
- 28 Barbara Rd
- 21 James Rd
- 134 Yorkshire Way
- 101 Harding Ave
- 287 Yards Ct
- 69 Williams Ln
- 8 Concord Place
- 9 Concord Place
- 6 Concord Place
- 5 Concord Place
- 5 Concord Place Unit 5-C
- 4 Concord Place
- 3 Concord Place
- 15 Concord Place
- 16 Concord Place
- 17 Concord Place Unit 17-C
- 17 Concord Place
- 23 Concord Place Unit 23C
- 21 Concord Place Unit 21-C
- 2 Concord Place
- 20 Concord Place
- 1 Concord Place
- 19 Concord Place Unit 19-C
- 19 Concord Place
- 315 N York Rd
- 1 Village Place Unit 1-V
