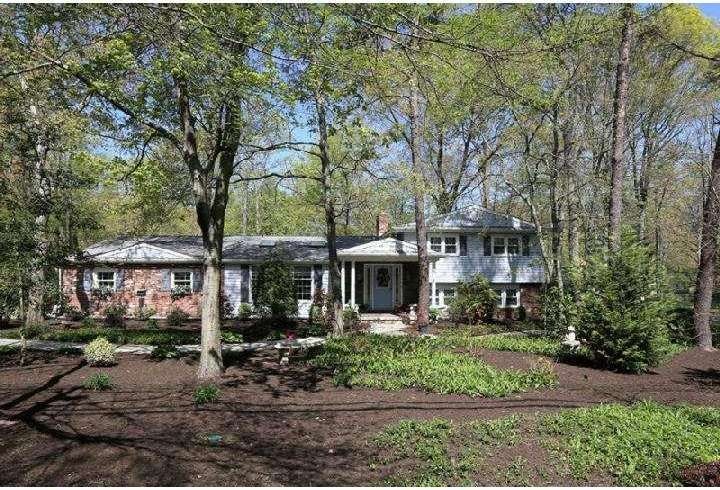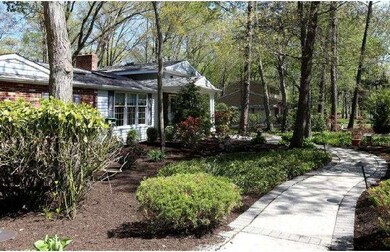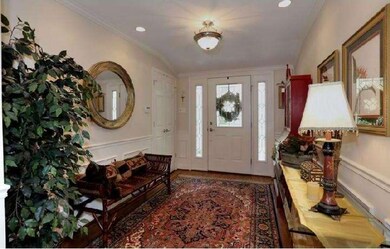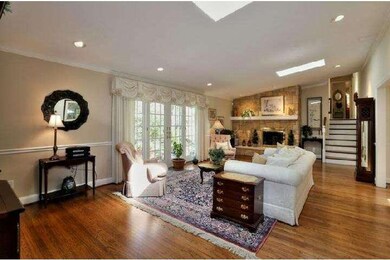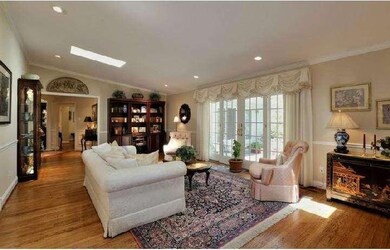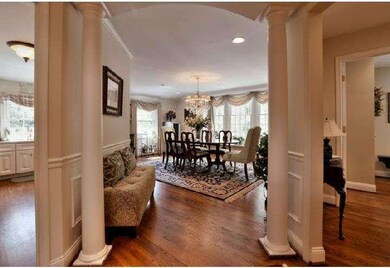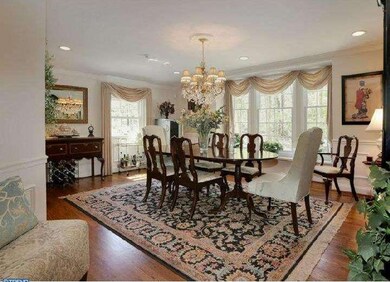
8 Cooper Run Dr Cherry Hill, NJ 08003
Highlights
- Deck
- Contemporary Architecture
- Cathedral Ceiling
- Richard Stockton Elementary School Rated A
- Wooded Lot
- Wood Flooring
About This Home
As of August 2014You want it all? Well, this home has it all. Custom built 4 Bedroom (2 Master Suites) 3 1/2 Bath home is in one of the most prestigious areas of Cherry Hill. It is set back on an impressive wooded property that showcases this fully upgraded home. From its hardwood floored Foyer Entrance to its Finished Basement, each room is a charming an attractive experience. There is a huge Kitchen with Center Island, Granite Counter Tops, Oversized Eating Area, Skylights, Stainless Appliances, Tiled Back Splash and Cherry Cabinets. A full Butlers Pantry with Fridge, Sink and plenty of storage cabinets sits between the Kitchen and Formal Dining Room. Dining Room has big windows and great wall space to accommodate almost any size Break Front. The adjacent Living Room has Sliding Glass Doors that open onto a 20X19 Full Paver Patio. Room also has a Stone Fireplace and lovely Hardwood Floors which give it a comfortable yet sophisticated feel. The newer Master Suite has 3 double door closets spanning almost 20 feet. There are sliding Glass Doors to the outside Paver Patio also. The enormous Master Bath has a Whirlpool Tub, Shower,beautiful Vanity and other secluded area. Upstairs are 3 Bedrooms and 2 Full Baths, one of the Bedrooms is a Junior Master Suite with its own full bath. The lower level( which is ground level) has a Family Room with full wall Brick Fireplace and Sliding Glass Doors leading to a 16X17 Wood Deck. There is a Full Laundry Room with utility sink and a 1/2 Bath and an Office/Den which sets up for 2 people very comfortably on this level too. A finished partial basement which makes a pleasant and safe place for youngsters to play is below most of the home. This home also has new electric wiring, plenty of High Hat Light Fixtures, a 5 Zone Heating System, a 5 Zone A/C System, professionally landscaped front and backyard with double size storage shed, an April Air Full Home Air Filtration System, Crown Molding, Wainscoting and a Breezeway from house to Garage, to name a few more of the overwhelming amount of Amenities present in this must see home. You are within walking distance of both Cherry Hill East H.S. and Several different Houses of Worship.
Last Agent to Sell the Property
Sandy Roland
BHHS Fox & Roach-Marlton Listed on: 05/02/2014
Last Buyer's Agent
MICHAEL COHEN
BHHS Fox & Roach-Cherry Hill License #TREND:60051148
Home Details
Home Type
- Single Family
Est. Annual Taxes
- $13,565
Year Built
- Built in 1965 | Remodeled in 2005
Lot Details
- 0.42 Acre Lot
- Lot Dimensions are 125x146
- Level Lot
- Sprinkler System
- Wooded Lot
- Back, Front, and Side Yard
- Property is in good condition
Parking
- 2 Car Attached Garage
- 3 Open Parking Spaces
- Oversized Parking
- Garage Door Opener
- Driveway
Home Design
- Contemporary Architecture
- Brick Exterior Construction
- Brick Foundation
- Pitched Roof
- Shingle Roof
- Stone Siding
- Vinyl Siding
Interior Spaces
- 3,503 Sq Ft Home
- Property has 3 Levels
- Wet Bar
- Cathedral Ceiling
- Ceiling Fan
- Skylights
- 2 Fireplaces
- Stone Fireplace
- Brick Fireplace
- Gas Fireplace
- Replacement Windows
- Family Room
- Living Room
- Dining Room
- Attic Fan
Kitchen
- Butlers Pantry
- Built-In Self-Cleaning Oven
- Built-In Range
- Built-In Microwave
- Dishwasher
- Kitchen Island
- Disposal
Flooring
- Wood
- Wall to Wall Carpet
- Tile or Brick
Bedrooms and Bathrooms
- 4 Bedrooms
- En-Suite Primary Bedroom
- En-Suite Bathroom
- 3.5 Bathrooms
- Whirlpool Bathtub
- Walk-in Shower
Laundry
- Laundry Room
- Laundry on lower level
Finished Basement
- Partial Basement
- Drainage System
Home Security
- Home Security System
- Fire Sprinkler System
Eco-Friendly Details
- Energy-Efficient Appliances
- Energy-Efficient Windows
- ENERGY STAR Qualified Equipment for Heating
Outdoor Features
- Deck
- Patio
- Exterior Lighting
- Shed
- Breezeway
Schools
- Richard Stockton Elementary School
- Beck Middle School
- Cherry Hill High - East
Utilities
- Air Filtration System
- Forced Air Zoned Heating and Cooling System
- Heating System Uses Gas
- Baseboard Heating
- Hot Water Heating System
- 200+ Amp Service
- Natural Gas Water Heater
- Cable TV Available
Community Details
- No Home Owners Association
- Fox Hollow Woods Subdivision, Custom Floorplan
Listing and Financial Details
- Tax Lot 00004
- Assessor Parcel Number 09-00523 02-00004
Ownership History
Purchase Details
Home Financials for this Owner
Home Financials are based on the most recent Mortgage that was taken out on this home.Purchase Details
Home Financials for this Owner
Home Financials are based on the most recent Mortgage that was taken out on this home.Similar Homes in Cherry Hill, NJ
Home Values in the Area
Average Home Value in this Area
Purchase History
| Date | Type | Sale Price | Title Company |
|---|---|---|---|
| Interfamily Deed Transfer | -- | Westcor Land Title Ins Co | |
| Bargain Sale Deed | $482,500 | -- |
Mortgage History
| Date | Status | Loan Amount | Loan Type |
|---|---|---|---|
| Open | $358,576 | New Conventional | |
| Closed | $385,000 | Adjustable Rate Mortgage/ARM | |
| Previous Owner | $205,000 | Unknown |
Property History
| Date | Event | Price | Change | Sq Ft Price |
|---|---|---|---|---|
| 10/10/2024 10/10/24 | Rented | $5,900 | 0.0% | -- |
| 08/19/2024 08/19/24 | Under Contract | -- | -- | -- |
| 07/22/2024 07/22/24 | For Rent | $5,900 | 0.0% | -- |
| 08/15/2014 08/15/14 | Sold | $482,500 | -3.5% | $138 / Sq Ft |
| 06/13/2014 06/13/14 | Pending | -- | -- | -- |
| 05/02/2014 05/02/14 | For Sale | $499,990 | -- | $143 / Sq Ft |
Tax History Compared to Growth
Tax History
| Year | Tax Paid | Tax Assessment Tax Assessment Total Assessment is a certain percentage of the fair market value that is determined by local assessors to be the total taxable value of land and additions on the property. | Land | Improvement |
|---|---|---|---|---|
| 2024 | $17,321 | $412,200 | $85,900 | $326,300 |
| 2023 | $17,321 | $412,200 | $85,900 | $326,300 |
| 2022 | $16,842 | $412,200 | $85,900 | $326,300 |
| 2021 | $15,871 | $387,200 | $0 | $0 |
| 2020 | $15,678 | $387,200 | $0 | $0 |
| 2019 | $15,670 | $412,200 | $85,900 | $326,300 |
| 2018 | $15,627 | $412,200 | $85,900 | $326,300 |
| 2017 | $15,414 | $412,200 | $85,900 | $326,300 |
| 2016 | $16,191 | $412,200 | $85,900 | $326,300 |
| 2015 | $15,936 | $412,200 | $85,900 | $326,300 |
| 2014 | $13,851 | $362,300 | $85,900 | $276,400 |
Agents Affiliated with this Home
-
Amy Rossano

Seller's Agent in 2024
Amy Rossano
Better Homes and Gardens Real Estate Maturo
(856) 912-4192
298 Total Sales
-
S
Seller's Agent in 2014
Sandy Roland
BHHS Fox & Roach
-
M
Buyer's Agent in 2014
MICHAEL COHEN
BHHS Fox & Roach
Map
Source: Bright MLS
MLS Number: 1002919842
APN: 09-00523-02-00004
- 9 Cooper Run Dr
- 1 Oakley Dr
- 4 Fairhaven Ct
- 16 Oakley Dr
- 16 Doncaster Rd
- 23 Fairhaven Dr
- 28 Vanessa Ct
- 22 Country Walk
- 4 Southwood Dr
- 6 Vanessa Ct
- 32 Southwood Dr
- 1102 Springdale Rd
- 751 Chanticleer
- 7 Wilderness Dr
- 744 Chanticleer
- 2 Lafayette Ln
- 915 Chanticleer
- 54 Manor House Dr
- 422 Chanticleer
- 965 Chanticleer
