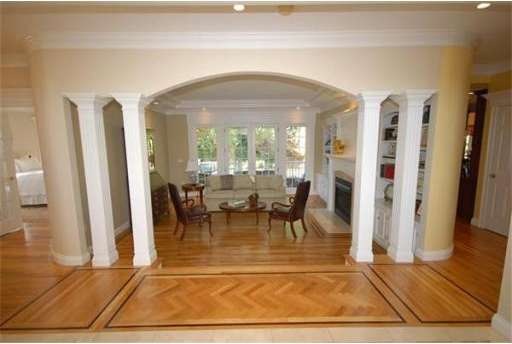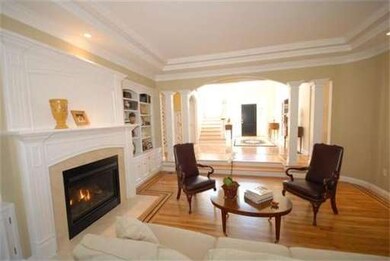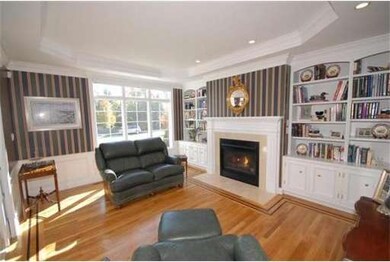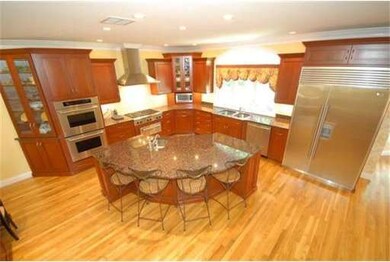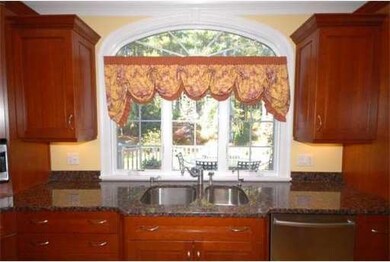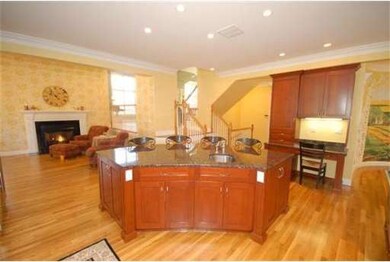
8 Cormiers Way Andover, MA 01810
Shawsheen Heights NeighborhoodAbout This Home
As of November 2016IMPRESSIVE ADDRESS! ONE OF THE TOWN'S MOST DISTINGUISHED CUL DE SAC LOCATIONS is setting for this EXTRAORDINARY colonial framed by privacy, natural elegant landscaping & circular paver driveway! 1st flr 5th bedrm w/full bath, 2nd & 3rd bedrms share full bath & 4th bedrm has private full bath. Front & rear staircases to 2nd flr, 5 marble fireplaces, extensive builtins & moldings thru-out, customized closets, high ceilings, gourmet kitchen, spectacular finished LL. PREPARE TO BE AWED NONE COMPARE!
Last Buyer's Agent
Rhonda Goff
Ownership History
Purchase Details
Home Financials for this Owner
Home Financials are based on the most recent Mortgage that was taken out on this home.Purchase Details
Map
Home Details
Home Type
Single Family
Est. Annual Taxes
$30,545
Year Built
2000
Lot Details
0
Listing Details
- Lot Description: Wooded, Paved Drive
- Special Features: None
- Property Sub Type: Detached
- Year Built: 2000
Interior Features
- Has Basement: Yes
- Fireplaces: 5
- Primary Bathroom: Yes
- Number of Rooms: 13
- Amenities: Swimming Pool, Tennis Court, Park, Walk/Jog Trails, Golf Course, Highway Access, House of Worship, Private School, Public School, T-Station
- Electric: Circuit Breakers
- Energy: Insulated Windows, Storm Doors
- Flooring: Tile, Wall to Wall Carpet, Hardwood
- Insulation: Full, Fiberglass
- Interior Amenities: Security System, Cable Available
- Basement: Full, Partially Finished, Garage Access, Concrete Floor
- Bedroom 2: Second Floor, 13X11
- Bedroom 3: Second Floor, 14X11
- Bedroom 4: Second Floor, 14X13
- Bedroom 5: First Floor, 15X12
- Bathroom #1: First Floor, 5X4
- Bathroom #2: First Floor, 8X6
- Bathroom #3: Second Floor, 8X4
- Kitchen: First Floor, 18X16
- Laundry Room: Second Floor, 8X7
- Living Room: First Floor, 17X16
- Master Bedroom: Second Floor, 21X16
- Master Bedroom Description: Full Bath, Fireplace, Ceiling Fans, Walk-in Closet, Closet/Cabinets - Custom Built, Wall to Wall Carpet, Recessed Lighting
- Dining Room: First Floor, 15X15
- Family Room: First Floor, 34X21
Exterior Features
- Construction: Frame, Stone/Concrete
- Exterior: Wood
- Exterior Features: Deck, Patio, Prof. Landscape, Sprinkler System, Decor. Lighting
- Foundation: Poured Concrete
Garage/Parking
- Garage Parking: Under, Garage Door Opener
- Garage Spaces: 3
- Parking: Off-Street
- Parking Spaces: 8
Utilities
- Hot Water: Natural Gas
Condo/Co-op/Association
- HOA: No
Similar Home in Andover, MA
Home Values in the Area
Average Home Value in this Area
Purchase History
| Date | Type | Sale Price | Title Company |
|---|---|---|---|
| Deed | $1,993,000 | -- | |
| Deed | -- | -- | |
| Deed | -- | -- | |
| Deed | $1,993,000 | -- | |
| Deed | $1,603,968 | -- | |
| Deed | $1,603,968 | -- |
Mortgage History
| Date | Status | Loan Amount | Loan Type |
|---|---|---|---|
| Open | $200,000 | Credit Line Revolving | |
| Open | $1,349,000 | Adjustable Rate Mortgage/ARM | |
| Closed | $234,700 | Balloon | |
| Closed | $123,300 | Balloon | |
| Closed | $1,210,240 | Purchase Money Mortgage | |
| Closed | $700,000 | Purchase Money Mortgage |
Property History
| Date | Event | Price | Change | Sq Ft Price |
|---|---|---|---|---|
| 11/28/2016 11/28/16 | Sold | $1,512,800 | -5.4% | $300 / Sq Ft |
| 09/29/2016 09/29/16 | Pending | -- | -- | -- |
| 09/16/2016 09/16/16 | For Sale | $1,599,000 | +6.6% | $317 / Sq Ft |
| 12/17/2012 12/17/12 | Sold | $1,500,000 | -9.1% | $297 / Sq Ft |
| 12/14/2012 12/14/12 | Pending | -- | -- | -- |
| 10/23/2012 10/23/12 | For Sale | $1,650,000 | -- | $327 / Sq Ft |
Tax History
| Year | Tax Paid | Tax Assessment Tax Assessment Total Assessment is a certain percentage of the fair market value that is determined by local assessors to be the total taxable value of land and additions on the property. | Land | Improvement |
|---|---|---|---|---|
| 2024 | $30,545 | $2,371,500 | $974,000 | $1,397,500 |
| 2023 | $28,704 | $2,101,300 | $832,400 | $1,268,900 |
| 2022 | $27,492 | $1,883,000 | $749,900 | $1,133,100 |
| 2021 | $26,528 | $1,735,000 | $688,200 | $1,046,800 |
| 2020 | $25,789 | $1,718,100 | $688,200 | $1,029,900 |
| 2019 | $25,983 | $1,701,600 | $688,200 | $1,013,400 |
| 2018 | $25,129 | $1,606,700 | $668,200 | $938,500 |
| 2017 | $24,145 | $1,590,600 | $655,000 | $935,600 |
| 2016 | $23,608 | $1,593,000 | $655,000 | $938,000 |
| 2015 | $23,118 | $1,544,300 | $655,000 | $889,300 |
Source: MLS Property Information Network (MLS PIN)
MLS Number: 71450285
APN: ANDO-000087-000041
- 13 Clubview Dr Unit 13
- 31 Bobby Jones Dr Unit 31
- 174 Beacon St
- 22 Swan Ln
- 57 William St
- 3 Beacon St
- 26 Marique Dr
- 10 Lorenzo Rd
- 3 Wood Ln
- 0
- 33 Topping Rd
- 543 Mount Vernon St
- 242 Mount Vernon St Unit 5
- 3 Green Meadow Ln
- 28 Mckenney Cir
- 12 Oakland Rd
- 2 William St
- 82 Sylvester St
- 17 Cyr Dr
- 109 Sylvester St
