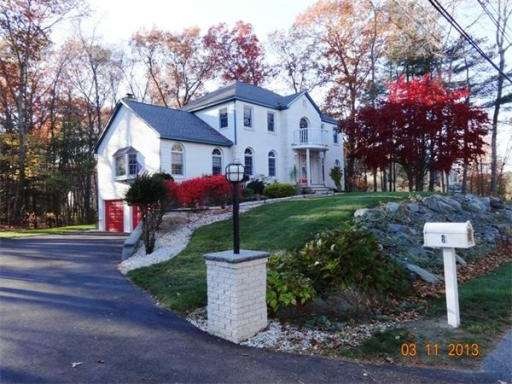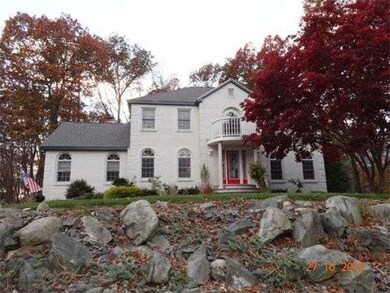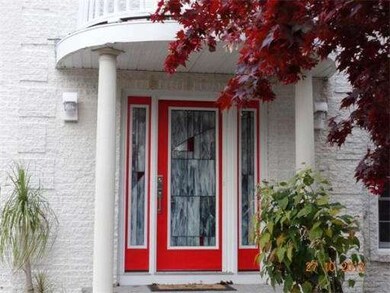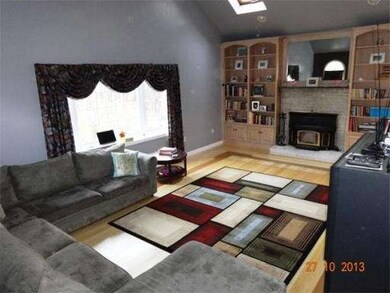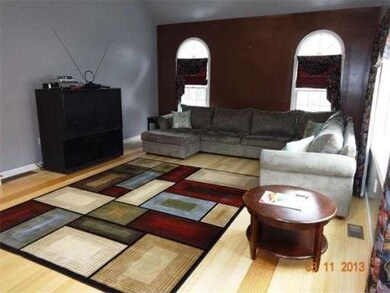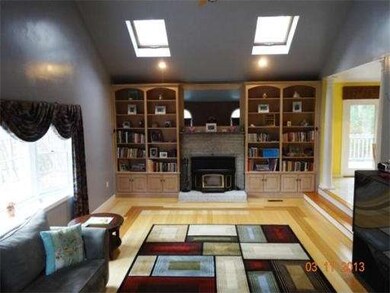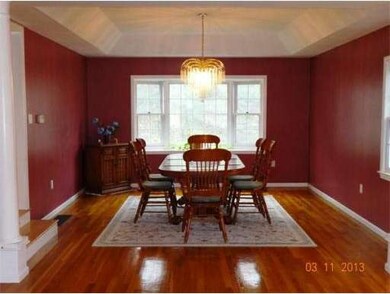
8 Country Lake Rd Methuen, MA 01844
The West End NeighborhoodAbout This Home
As of November 2016MOVE RIGHT INTO THIS CUSTOM BUILT COLONIAL W/2 CAR, SIDE ENTRY GARAGE! TWO STORY FOYER WITH MARBLE FLOOR AND BEAUTIFUL STAIRCASE. 22x15 FT SUNKEN FAMILY ROOM WITH BAMBOO FLOOR, SKYLIGHTS AND FIREPLACE/WOOD STOVE, SURROUNDED BY BOOKCASES. LARGE E-I KITCHEN WITH UPGRADED GRANITE COUNTERTOPS, STAINLESS APPLIANCES AND B/I DESK; STEP DOWN TO BOTH THE DINING ROOM AND LIVING ROOM, OPEN FLOOR PLAN WITH HARDWOOD FLOORS. FIRST FLOOR OFFICE/DEN W/WOOD FLOOR. MASTER SUITE W/WALK-IN CLOSET, VANITY AREA, AND BA WITH WHIRLPOOL TUB AND SHOWER. WALK-OUT BASEMENT. LARGE DECK OVERLOOKS A 40000+ SQ FT, PRIVATE, WOODED YARD. CONVENIENT TO MAJOR HIGHWAYS.
Home Details
Home Type
Single Family
Est. Annual Taxes
$8,233
Year Built
1993
Lot Details
0
Listing Details
- Lot Description: Wooded
- Special Features: None
- Property Sub Type: Detached
- Year Built: 1993
Interior Features
- Has Basement: Yes
- Fireplaces: 1
- Primary Bathroom: Yes
- Number of Rooms: 8
- Amenities: Walk/Jog Trails, Highway Access, Public School
- Electric: Circuit Breakers
- Energy: Insulated Doors
- Flooring: Tile, Wall to Wall Carpet, Marble, Bamboo, Hardwood
- Interior Amenities: Central Vacuum, Security System
- Basement: Walk Out, Interior Access, Garage Access
- Bedroom 2: Second Floor, 13X12
- Bedroom 3: Second Floor, 13X12
- Bathroom #1: First Floor
- Bathroom #2: Second Floor
- Bathroom #3: Second Floor
- Kitchen: First Floor, 25X13
- Laundry Room: Second Floor
- Living Room: First Floor, 16X14
- Master Bedroom: Second Floor, 20X13
- Master Bedroom Description: Bathroom - Full, Ceiling Fan(s), Closet - Walk-in, Closet/Cabinets - Custom Built, Flooring - Wall to Wall Carpet
- Dining Room: First Floor, 16X14
- Family Room: First Floor, 22X15
Exterior Features
- Construction: Frame
- Exterior: Wood, Stone
- Exterior Features: Deck, Sprinkler System
- Foundation: Poured Concrete
Garage/Parking
- Garage Parking: Under, Garage Door Opener, Side Entry
- Garage Spaces: 2
- Parking: Off-Street, Paved Driveway
- Parking Spaces: 6
Utilities
- Hot Water: Tank
Condo/Co-op/Association
- HOA: No
Ownership History
Purchase Details
Home Financials for this Owner
Home Financials are based on the most recent Mortgage that was taken out on this home.Purchase Details
Home Financials for this Owner
Home Financials are based on the most recent Mortgage that was taken out on this home.Purchase Details
Home Financials for this Owner
Home Financials are based on the most recent Mortgage that was taken out on this home.Purchase Details
Similar Homes in Methuen, MA
Home Values in the Area
Average Home Value in this Area
Purchase History
| Date | Type | Sale Price | Title Company |
|---|---|---|---|
| Not Resolvable | $475,000 | -- | |
| Not Resolvable | $430,000 | -- | |
| Not Resolvable | $425,000 | -- | |
| Deed | $257,000 | -- | |
| Deed | $257,000 | -- |
Mortgage History
| Date | Status | Loan Amount | Loan Type |
|---|---|---|---|
| Open | $100,000 | Second Mortgage Made To Cover Down Payment | |
| Closed | $100,000 | Stand Alone Refi Refinance Of Original Loan | |
| Open | $443,000 | Stand Alone Refi Refinance Of Original Loan | |
| Closed | $466,396 | FHA | |
| Previous Owner | $340,000 | New Conventional |
Property History
| Date | Event | Price | Change | Sq Ft Price |
|---|---|---|---|---|
| 11/30/2016 11/30/16 | Sold | $475,000 | +2.2% | $178 / Sq Ft |
| 10/24/2016 10/24/16 | Pending | -- | -- | -- |
| 10/08/2016 10/08/16 | For Sale | $465,000 | +8.1% | $174 / Sq Ft |
| 01/15/2014 01/15/14 | Sold | $430,000 | -4.4% | $161 / Sq Ft |
| 12/04/2013 12/04/13 | Pending | -- | -- | -- |
| 10/31/2013 10/31/13 | For Sale | $449,900 | +5.9% | $169 / Sq Ft |
| 10/18/2013 10/18/13 | Sold | $425,000 | 0.0% | $159 / Sq Ft |
| 09/16/2013 09/16/13 | Off Market | $425,000 | -- | -- |
| 09/06/2013 09/06/13 | For Sale | $440,000 | +3.5% | $165 / Sq Ft |
| 08/07/2013 08/07/13 | Off Market | $425,000 | -- | -- |
| 07/17/2013 07/17/13 | Price Changed | $440,000 | -2.2% | $165 / Sq Ft |
| 06/28/2013 06/28/13 | Price Changed | $449,900 | -3.2% | $169 / Sq Ft |
| 05/28/2013 05/28/13 | For Sale | $465,000 | -- | $174 / Sq Ft |
Tax History Compared to Growth
Tax History
| Year | Tax Paid | Tax Assessment Tax Assessment Total Assessment is a certain percentage of the fair market value that is determined by local assessors to be the total taxable value of land and additions on the property. | Land | Improvement |
|---|---|---|---|---|
| 2025 | $8,233 | $778,200 | $296,100 | $482,100 |
| 2024 | $8,122 | $747,900 | $260,100 | $487,800 |
| 2023 | $7,773 | $664,400 | $230,100 | $434,300 |
| 2022 | $7,743 | $593,300 | $200,100 | $393,200 |
| 2021 | $7,290 | $552,700 | $190,100 | $362,600 |
| 2020 | $6,959 | $517,800 | $190,100 | $327,700 |
| 2019 | $6,928 | $488,200 | $180,100 | $308,100 |
| 2018 | $6,747 | $472,800 | $180,100 | $292,700 |
| 2017 | $6,551 | $447,200 | $180,100 | $267,100 |
| 2016 | $6,548 | $442,100 | $180,100 | $262,000 |
| 2015 | $6,304 | $431,800 | $180,100 | $251,700 |
Agents Affiliated with this Home
-
Amy Sebell

Seller's Agent in 2016
Amy Sebell
William Raveis R.E. & Home Services
(978) 808-1852
4 in this area
118 Total Sales
-
Elizabeth Luis
E
Buyer's Agent in 2016
Elizabeth Luis
Coldwell Banker Realty - Haverhill
(978) 372-8577
1 in this area
7 Total Sales
-
Melody Roloff

Seller's Agent in 2014
Melody Roloff
Kody & Company, Inc.
(617) 794-3101
11 Total Sales
-
Carol Brighi

Buyer's Agent in 2014
Carol Brighi
Better Homes and Gardens Real Estate - The Masiello Group
(603) 475-9750
66 Total Sales
-
J
Seller's Agent in 2013
Joan & Jo Ponti
Milestone Properties
Map
Source: MLS Property Information Network (MLS PIN)
MLS Number: 71603462
APN: METH-000114-000128-000017N
- 2 Bumpy Ln
- 10 Bumpy Ln
- 96 Harris St
- 20 Ridgewood Ln
- 14 Arrowwood St
- 50 & 51 Jane St
- 4 Tilbury Rd
- 280 & 290 Spring Rd
- 422 Pelham St
- 67 Elliott Ave
- 225 Salem Rd
- 94 Tennis Unit 10
- 4 Quail Run Dr
- 330 Pelham Rd
- 90 Butternut Ln
- 37 Hillcrest Ave
- 50 Lannan Dr
- 67 Weybossett St
- 0 Nugget Hill Rd Unit 5045333
- 8 Tyler St
