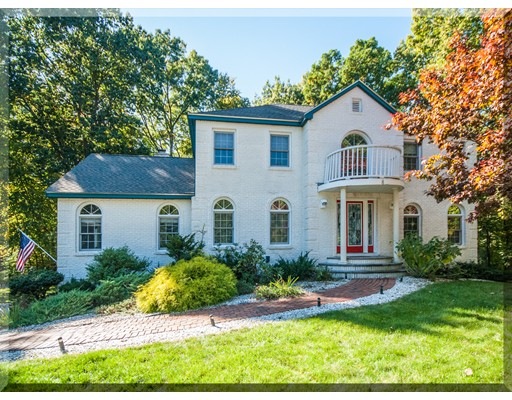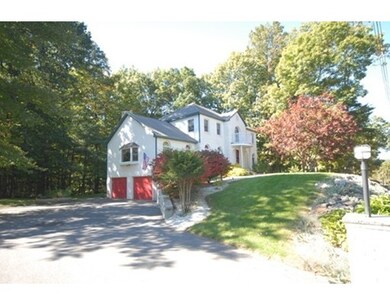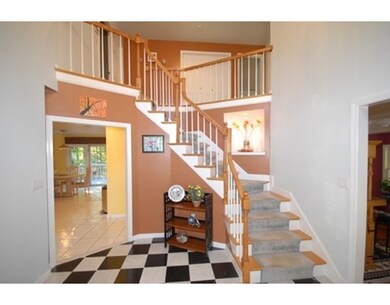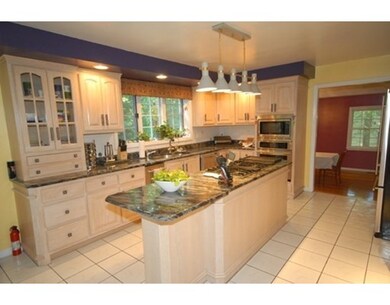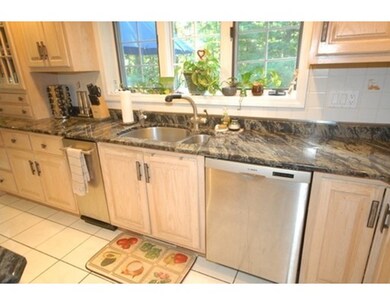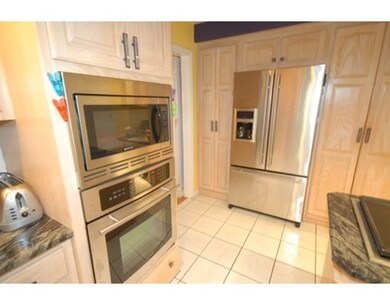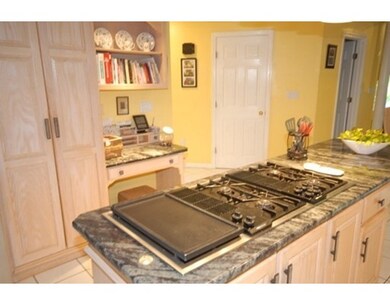
8 Country Lake Rd Methuen, MA 01844
The West End NeighborhoodAbout This Home
As of November 2016Vacation in your own home! This spacious young Colonial is perfectly situated for easy highway access plus all that the Forest Lake neighborhood has to offer. You'll love the open 1st floor with stunning 2-story foyer with marble flooring, sunken LR/DR, den and step-down family room w/ fireplace - all with gleaming hardwood flooring. The gourmet kitchen is the heart of this home with stainless steel appliances, 2 pantries, granite counters, center island with Jenn-Aire, ceramic tile and large eating area. Upstairs are 3 spacious bedrooms, including the master with its walk-in closet, vanity area and dramatic master bath + a main bath with double sinks and 2nd fl laundry. Full walk-out basement with expansion potential, 2-car garage, low-maintenance deck. The private back yard lends itself to gardening and outdoor fun. Buy now and be in your new home for the holidays!
Last Agent to Sell the Property
William Raveis R.E. & Home Services Listed on: 10/08/2016

Home Details
Home Type
Single Family
Est. Annual Taxes
$8,233
Year Built
1993
Lot Details
0
Listing Details
- Lot Description: Wooded, Paved Drive, Gentle Slope, Scenic View(s)
- Property Type: Single Family
- Other Agent: 2.50
- Special Features: None
- Property Sub Type: Detached
- Year Built: 1993
Interior Features
- Appliances: Wall Oven, Dishwasher, Disposal, Microwave, Countertop Range, Refrigerator, Washer, Dryer, Vacuum System
- Fireplaces: 1
- Has Basement: Yes
- Fireplaces: 1
- Primary Bathroom: Yes
- Number of Rooms: 8
- Amenities: Walk/Jog Trails, Conservation Area, Highway Access, Public School
- Electric: Circuit Breakers
- Energy: Insulated Windows
- Flooring: Tile, Wall to Wall Carpet, Hardwood
- Insulation: Full, Fiberglass
- Interior Amenities: Central Vacuum, Cable Available
- Basement: Full, Walk Out, Interior Access, Garage Access, Concrete Floor, Unfinished Basement
- Bedroom 2: Second Floor, 13X12
- Bedroom 3: Second Floor, 13X12
- Bathroom #1: First Floor
- Bathroom #2: Second Floor
- Bathroom #3: Second Floor
- Kitchen: First Floor, 25X13
- Laundry Room: Second Floor
- Living Room: First Floor, 16X14
- Master Bedroom: Second Floor, 20X13
- Master Bedroom Description: Ceiling Fan(s), Closet - Walk-in, Flooring - Wall to Wall Carpet
- Dining Room: First Floor, 16X14
- Family Room: First Floor, 22X15
- Oth1 Room Name: Office
- Oth1 Dimen: 14X11
- Oth1 Dscrp: Flooring - Hardwood, Main Level
Exterior Features
- Roof: Asphalt/Fiberglass Shingles
- Construction: Frame
- Exterior: Wood
- Exterior Features: Deck - Composite, Sprinkler System, Decorative Lighting, Screens
- Foundation: Poured Concrete
Garage/Parking
- Garage Parking: Garage Door Opener
- Garage Spaces: 2
- Parking: Paved Driveway
- Parking Spaces: 4
Utilities
- Cooling: Central Air
- Heating: Forced Air, Propane
- Cooling Zones: 2
- Heat Zones: 2
- Hot Water: Propane Gas, Tankless
- Sewer: City/Town Sewer
- Water: City/Town Water
- Sewage District: Methu
Schools
- Elementary School: Marsh
Lot Info
- Assessor Parcel Number: M:00114 B:00128 L:00017N
- Zoning: RR
Ownership History
Purchase Details
Home Financials for this Owner
Home Financials are based on the most recent Mortgage that was taken out on this home.Purchase Details
Home Financials for this Owner
Home Financials are based on the most recent Mortgage that was taken out on this home.Purchase Details
Home Financials for this Owner
Home Financials are based on the most recent Mortgage that was taken out on this home.Purchase Details
Similar Homes in Methuen, MA
Home Values in the Area
Average Home Value in this Area
Purchase History
| Date | Type | Sale Price | Title Company |
|---|---|---|---|
| Not Resolvable | $475,000 | -- | |
| Not Resolvable | $430,000 | -- | |
| Not Resolvable | $425,000 | -- | |
| Deed | $257,000 | -- | |
| Deed | $257,000 | -- |
Mortgage History
| Date | Status | Loan Amount | Loan Type |
|---|---|---|---|
| Open | $100,000 | Second Mortgage Made To Cover Down Payment | |
| Closed | $100,000 | Stand Alone Refi Refinance Of Original Loan | |
| Open | $443,000 | Stand Alone Refi Refinance Of Original Loan | |
| Closed | $466,396 | FHA | |
| Previous Owner | $340,000 | New Conventional |
Property History
| Date | Event | Price | Change | Sq Ft Price |
|---|---|---|---|---|
| 11/30/2016 11/30/16 | Sold | $475,000 | +2.2% | $178 / Sq Ft |
| 10/24/2016 10/24/16 | Pending | -- | -- | -- |
| 10/08/2016 10/08/16 | For Sale | $465,000 | +8.1% | $174 / Sq Ft |
| 01/15/2014 01/15/14 | Sold | $430,000 | -4.4% | $161 / Sq Ft |
| 12/04/2013 12/04/13 | Pending | -- | -- | -- |
| 10/31/2013 10/31/13 | For Sale | $449,900 | +5.9% | $169 / Sq Ft |
| 10/18/2013 10/18/13 | Sold | $425,000 | 0.0% | $159 / Sq Ft |
| 09/16/2013 09/16/13 | Off Market | $425,000 | -- | -- |
| 09/06/2013 09/06/13 | For Sale | $440,000 | +3.5% | $165 / Sq Ft |
| 08/07/2013 08/07/13 | Off Market | $425,000 | -- | -- |
| 07/17/2013 07/17/13 | Price Changed | $440,000 | -2.2% | $165 / Sq Ft |
| 06/28/2013 06/28/13 | Price Changed | $449,900 | -3.2% | $169 / Sq Ft |
| 05/28/2013 05/28/13 | For Sale | $465,000 | -- | $174 / Sq Ft |
Tax History Compared to Growth
Tax History
| Year | Tax Paid | Tax Assessment Tax Assessment Total Assessment is a certain percentage of the fair market value that is determined by local assessors to be the total taxable value of land and additions on the property. | Land | Improvement |
|---|---|---|---|---|
| 2025 | $8,233 | $778,200 | $296,100 | $482,100 |
| 2024 | $8,122 | $747,900 | $260,100 | $487,800 |
| 2023 | $7,773 | $664,400 | $230,100 | $434,300 |
| 2022 | $7,743 | $593,300 | $200,100 | $393,200 |
| 2021 | $7,290 | $552,700 | $190,100 | $362,600 |
| 2020 | $6,959 | $517,800 | $190,100 | $327,700 |
| 2019 | $6,928 | $488,200 | $180,100 | $308,100 |
| 2018 | $6,747 | $472,800 | $180,100 | $292,700 |
| 2017 | $6,551 | $447,200 | $180,100 | $267,100 |
| 2016 | $6,548 | $442,100 | $180,100 | $262,000 |
| 2015 | $6,304 | $431,800 | $180,100 | $251,700 |
Agents Affiliated with this Home
-
Amy Sebell

Seller's Agent in 2016
Amy Sebell
William Raveis R.E. & Home Services
(978) 808-1852
4 in this area
118 Total Sales
-
Elizabeth Luis
E
Buyer's Agent in 2016
Elizabeth Luis
Coldwell Banker Realty - Haverhill
(978) 372-8577
1 in this area
7 Total Sales
-
Melody Roloff

Seller's Agent in 2014
Melody Roloff
Kody & Company, Inc.
(617) 794-3101
11 Total Sales
-
Carol Brighi

Buyer's Agent in 2014
Carol Brighi
Better Homes and Gardens Real Estate - The Masiello Group
(603) 475-9750
66 Total Sales
-
J
Seller's Agent in 2013
Joan & Jo Ponti
Milestone Properties
Map
Source: MLS Property Information Network (MLS PIN)
MLS Number: 72078858
APN: METH-000114-000128-000017N
- 2 Bumpy Ln
- 10 Bumpy Ln
- 96 Harris St
- 20 Ridgewood Ln
- 14 Arrowwood St
- 50 & 51 Jane St
- 4 Tilbury Rd
- 37 Summer Hill Rd
- 280 & 290 Spring Rd
- 422 Pelham St
- 67 Elliott Ave
- 225 Salem Rd
- 94 Tennis Unit 10
- 4 Quail Run Dr
- 330 Pelham Rd
- 90 Butternut Ln
- 37 Hillcrest Ave
- 50 Lannan Dr
- 67 Weybossett St
- 0 Nugget Hill Rd Unit 5045333
