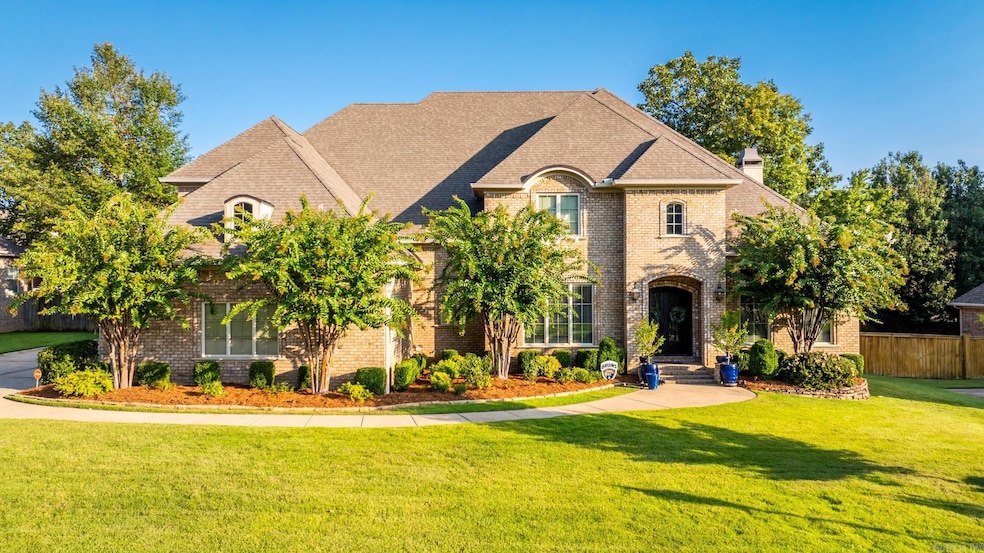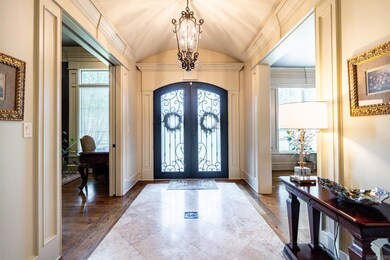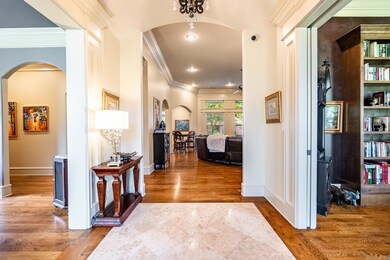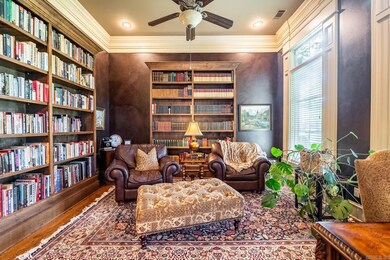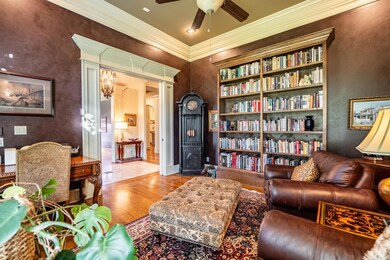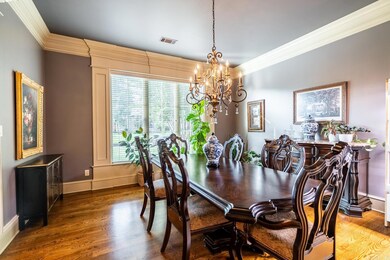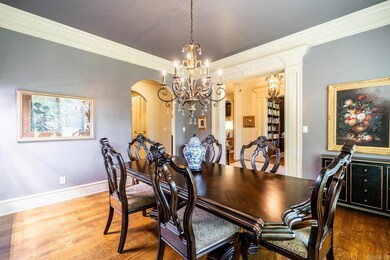
8 Courts Dr Little Rock, AR 72223
Chenal Valley NeighborhoodHighlights
- Golf Course Community
- Clubhouse
- Traditional Architecture
- Chenal Elementary School Rated A-
- Multiple Fireplaces
- Wood Flooring
About This Home
As of October 2024We are in the highly desired Courts of Chenal - to check out this beautiful 4 bed 4.5 bath. Inside, you’re welcomed with the immediately impressive arched entry with the stately office to the right and formal dining to the left. This large living has the gas log fire wrapped with library built-ins, and opens nicely to your immaculate kitchen that highlights the gorgeous granite breakfast island, sizable breakfast area, and access to your veranda with the second fireplace, overlooking your flat and fully fenced yard with the raised garden bed. Privately set apart on the main level is the beautiful primary suite with the dual vanities, spa tub, walk-in seated shower, and walk-in closet. Also on the main level is the big laundry and private half bath. Take the stairs to find your awesome bonus room setup with the kitchenette, as well as the additional 3 beds & 3 baths, plus easy access to so much storage at the attics. Don’t miss the workshop setup in your 3 car side entry garage. We’re excited for you to come and see if it’s yours!
Home Details
Home Type
- Single Family
Est. Annual Taxes
- $6,949
Year Built
- Built in 2007
Lot Details
- 0.37 Acre Lot
- Wood Fence
- Landscaped
- Level Lot
- Sprinkler System
Home Design
- Traditional Architecture
- Brick Exterior Construction
- Slab Foundation
- Architectural Shingle Roof
Interior Spaces
- 4,455 Sq Ft Home
- 2-Story Property
- Wet Bar
- Central Vacuum
- Built-in Bookshelves
- Bar Fridge
- Ceiling Fan
- Multiple Fireplaces
- Wood Burning Fireplace
- Gas Log Fireplace
- Insulated Windows
- Insulated Doors
- Great Room
- Formal Dining Room
- Home Office
- Game Room
Kitchen
- Eat-In Kitchen
- Breakfast Bar
- Double Oven
- Stove
- Gas Range
- Microwave
- Plumbed For Ice Maker
- Dishwasher
- Disposal
Flooring
- Wood
- Carpet
- Tile
Bedrooms and Bathrooms
- 4 Bedrooms
- Primary Bedroom on Main
- Walk-In Closet
- Walk-in Shower
Laundry
- Laundry Room
- Washer Hookup
Attic
- Attic Floors
- Attic Ventilator
Home Security
- Home Security System
- Fire and Smoke Detector
Parking
- 3 Car Garage
- Automatic Garage Door Opener
Utilities
- Forced Air Zoned Heating and Cooling System
- Underground Utilities
- Gas Water Heater
Additional Features
- Energy-Efficient Insulation
- Patio
Listing and Financial Details
- Assessor Parcel Number 53L-024-17-047-00
Community Details
Overview
- Other Mandatory Fees
Amenities
- Picnic Area
- Clubhouse
Recreation
- Golf Course Community
- Community Playground
- Community Pool
Ownership History
Purchase Details
Home Financials for this Owner
Home Financials are based on the most recent Mortgage that was taken out on this home.Purchase Details
Home Financials for this Owner
Home Financials are based on the most recent Mortgage that was taken out on this home.Purchase Details
Purchase Details
Home Financials for this Owner
Home Financials are based on the most recent Mortgage that was taken out on this home.Purchase Details
Home Financials for this Owner
Home Financials are based on the most recent Mortgage that was taken out on this home.Purchase Details
Home Financials for this Owner
Home Financials are based on the most recent Mortgage that was taken out on this home.Map
Similar Homes in Little Rock, AR
Home Values in the Area
Average Home Value in this Area
Purchase History
| Date | Type | Sale Price | Title Company |
|---|---|---|---|
| Warranty Deed | $700,000 | Attorneys Title Group | |
| Warranty Deed | $589,900 | Mercury Title Llc | |
| Warranty Deed | $589,900 | Mercury Title Llc | |
| Warranty Deed | $585,000 | Professional Land Title Comp | |
| Quit Claim Deed | -- | Lenders Title Company | |
| Corporate Deed | $105,000 | American Abstract & Title Co |
Mortgage History
| Date | Status | Loan Amount | Loan Type |
|---|---|---|---|
| Open | $400,000 | New Conventional | |
| Previous Owner | $442,425 | New Conventional | |
| Previous Owner | $442,425 | New Conventional | |
| Previous Owner | $365,000 | Purchase Money Mortgage | |
| Previous Owner | $60,000 | Unknown | |
| Previous Owner | $516,000 | Unknown | |
| Previous Owner | $500,000 | Construction | |
| Previous Owner | $106,645 | Construction |
Property History
| Date | Event | Price | Change | Sq Ft Price |
|---|---|---|---|---|
| 10/24/2024 10/24/24 | Sold | $700,000 | 0.0% | $157 / Sq Ft |
| 09/20/2024 09/20/24 | For Sale | $700,000 | -- | $157 / Sq Ft |
Tax History
| Year | Tax Paid | Tax Assessment Tax Assessment Total Assessment is a certain percentage of the fair market value that is determined by local assessors to be the total taxable value of land and additions on the property. | Land | Improvement |
|---|---|---|---|---|
| 2023 | $6,949 | $108,067 | $20,000 | $88,067 |
| 2022 | $6,760 | $108,067 | $20,000 | $88,067 |
| 2021 | $6,194 | $95,580 | $18,100 | $77,480 |
| 2020 | $6,146 | $95,580 | $18,100 | $77,480 |
| 2019 | $6,146 | $95,580 | $18,100 | $77,480 |
| 2018 | $6,146 | $95,580 | $18,100 | $77,480 |
| 2017 | $6,146 | $95,580 | $18,100 | $77,480 |
| 2016 | $6,608 | $94,960 | $14,200 | $80,760 |
| 2015 | $6,153 | $94,960 | $14,200 | $80,760 |
| 2014 | $6,153 | $94,960 | $14,200 | $80,760 |
Source: Cooperative Arkansas REALTORS® MLS
MLS Number: 24034770
APN: 53L-024-17-047-00
- 132 Abington Dr
- 230 Abington Cir
- 232 Abington Cir
- 20 Abington Ct
- 116 Falstone Dr
- 1 Whitehaven Cove
- 222 Abington Cir
- 4 Whitehaven Cove
- 10 Valley Crest Ct
- 223 Abington Cir
- 3 Whitehaven Cove
- 217 Abington Cir
- 219 Abington Cir
- 9 Abington Ct
- 15 Falstone Dr
- 221 Abington Cir
- 22 Abington Ct
- 109 Belles Fleurs
- 23 Falstone Dr
- 1 Valley Creek View
