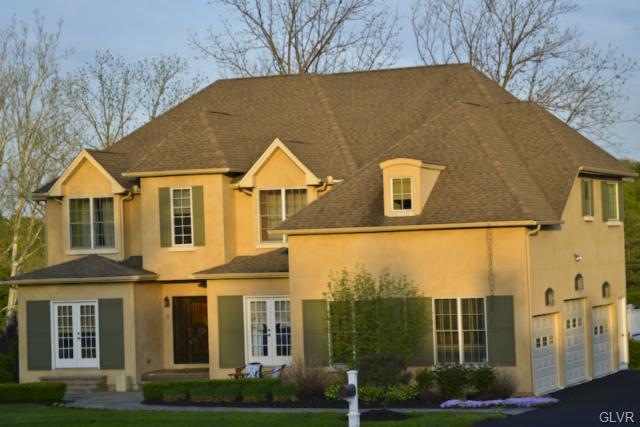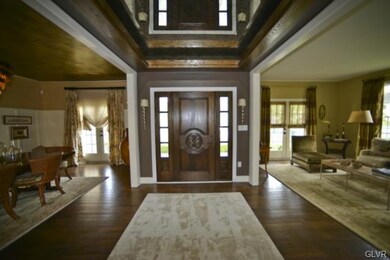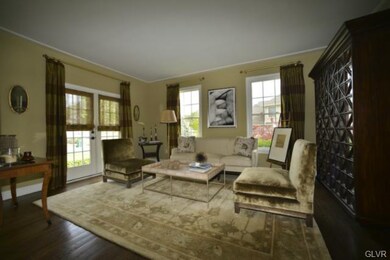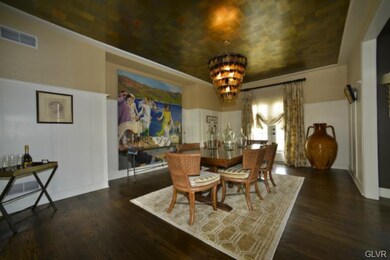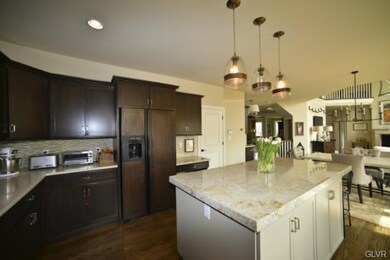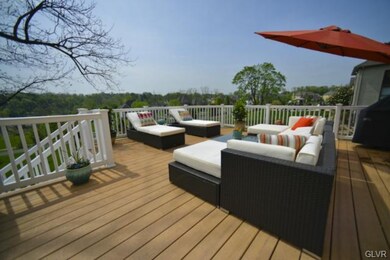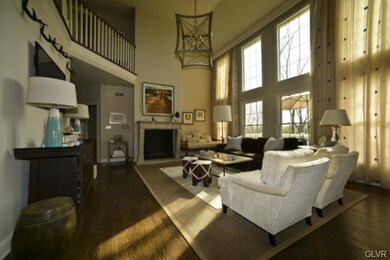
8 Creek View Ct Easton, PA 18045
Palmer NeighborhoodHighlights
- Panoramic View
- Deck
- Cathedral Ceiling
- Colonial Architecture
- Family Room with Fireplace
- Wood Flooring
About This Home
As of August 2019Sophisticated & elegant, yet comfortable best describes this impressive custom home by Christian Scheuermann. Unsurpassed high-end appointments & fixtures throughout! Totaling over 4,900 sf with the finished walk-out lower level, this 5 bedroom, 4 bath home features a gourmet kitchen to delight any cook w/Silestone countertops, glass backsplash, granite island, & GE Profile S/S appliances. 4" white oak floors throughout 1st floor, Masland carpeting in 2nd floor. The master suite/retreat features sitting area, bath w/2-person soaking tub, spacious glass shower, double sinks, water closet w/bidet & huge walk-in closet. Dramatic 2-story family room w/gas fireplace & remote controlled custom drapes, 1st floor den/bedroom connects to full bath. Beautiful outdoor entertaining space on Trex deck overlooking lovely grounds. 2nd floor features 3 more bedrooms; 1 w/full bath & the others w/jack 'n jill bath plus another den/office. Two Zones HVAC w/Nest thermostats. Must see!
Last Buyer's Agent
Michele Bailey-O'Shea
BHHS Fox & Roach Easton

Home Details
Home Type
- Single Family
Est. Annual Taxes
- $13,613
Year Built
- Built in 2006
Lot Details
- 0.42 Acre Lot
- Paved or Partially Paved Lot
- Sloped Lot
- Property is zoned Mdr-Medium Density
Home Design
- Colonial Architecture
- Contemporary Architecture
- Asphalt Roof
- Vinyl Construction Material
Interior Spaces
- 4,900 Sq Ft Home
- Cathedral Ceiling
- Entrance Foyer
- Family Room with Fireplace
- Family Room Downstairs
- Breakfast Room
- Dining Room
- Den
- Panoramic Views
- Fire and Smoke Detector
- Laundry on upper level
Kitchen
- Eat-In Kitchen
- Oven or Range
- Dishwasher
- Kitchen Island
- Disposal
Flooring
- Wood
- Wall to Wall Carpet
- Tile
Bedrooms and Bathrooms
- 4 Bedrooms
- Walk-In Closet
- In-Law or Guest Suite
- 4 Full Bathrooms
Basement
- Walk-Out Basement
- Basement Fills Entire Space Under The House
- Exterior Basement Entry
Parking
- 3 Car Attached Garage
- Garage Door Opener
- On-Street Parking
- Off-Street Parking
Outdoor Features
- Deck
Utilities
- Forced Air Zoned Cooling and Heating System
- Heating System Uses Gas
- Gas Water Heater
- Cable TV Available
Community Details
- Parkview Estates Subdivision
Listing and Financial Details
- Assessor Parcel Number L8-6-17-42-0324
Ownership History
Purchase Details
Home Financials for this Owner
Home Financials are based on the most recent Mortgage that was taken out on this home.Purchase Details
Home Financials for this Owner
Home Financials are based on the most recent Mortgage that was taken out on this home.Map
Similar Homes in Easton, PA
Home Values in the Area
Average Home Value in this Area
Purchase History
| Date | Type | Sale Price | Title Company |
|---|---|---|---|
| Deed | $602,500 | Keystone Premier Setmnt Svcs | |
| Deed | $565,000 | None Available |
Mortgage History
| Date | Status | Loan Amount | Loan Type |
|---|---|---|---|
| Open | $482,000 | New Conventional | |
| Previous Owner | $250,000 | New Conventional | |
| Previous Owner | $242,300 | New Conventional | |
| Previous Owner | $50,000 | Credit Line Revolving | |
| Previous Owner | $275,000 | Construction |
Property History
| Date | Event | Price | Change | Sq Ft Price |
|---|---|---|---|---|
| 08/26/2019 08/26/19 | Sold | $602,500 | -2.0% | $159 / Sq Ft |
| 07/08/2019 07/08/19 | Pending | -- | -- | -- |
| 06/25/2019 06/25/19 | Price Changed | $615,000 | -5.4% | $162 / Sq Ft |
| 04/14/2019 04/14/19 | For Sale | $649,900 | +15.0% | $172 / Sq Ft |
| 11/21/2014 11/21/14 | Sold | $565,000 | -9.6% | $115 / Sq Ft |
| 09/30/2014 09/30/14 | Pending | -- | -- | -- |
| 05/15/2014 05/15/14 | For Sale | $624,900 | -- | $128 / Sq Ft |
Tax History
| Year | Tax Paid | Tax Assessment Tax Assessment Total Assessment is a certain percentage of the fair market value that is determined by local assessors to be the total taxable value of land and additions on the property. | Land | Improvement |
|---|---|---|---|---|
| 2025 | $1,689 | $156,400 | $26,500 | $129,900 |
| 2024 | $13,860 | $156,400 | $26,500 | $129,900 |
| 2023 | $13,613 | $156,400 | $26,500 | $129,900 |
| 2022 | $13,408 | $156,400 | $26,500 | $129,900 |
| 2021 | $13,364 | $156,400 | $26,500 | $129,900 |
| 2020 | $13,357 | $156,400 | $26,500 | $129,900 |
| 2019 | $13,167 | $156,400 | $26,500 | $129,900 |
| 2018 | $12,944 | $156,400 | $26,500 | $129,900 |
| 2017 | $12,637 | $156,400 | $26,500 | $129,900 |
| 2016 | -- | $156,400 | $26,500 | $129,900 |
| 2015 | -- | $156,400 | $26,500 | $129,900 |
| 2014 | -- | $156,400 | $26,500 | $129,900 |
Source: Greater Lehigh Valley REALTORS®
MLS Number: 472312
APN: L8-6-17-42-0324
- 45 Saddle Ln
- 79 Central Dr
- 82 Saddle Ln
- 0 Tatamy Rd
- 3 Dusty Rd
- 2118 Edgewood Ave
- 2113 Edgewood Ave
- 2517 Northwood Ave
- 1700 Arndt Rd
- 0 Nazareth Rd Unit 698416
- 3221 Nazareth Rd
- 2215 Kings Ave
- 3305 Highland Dr
- 3318 Highland Dr
- 3310 Nazareth Rd
- 2400 Lawnherst Ave
- 1324 Camelot Dr
- 1401 Jeffrey Ln
- 2711 John St
- 33 Alpine Dr
