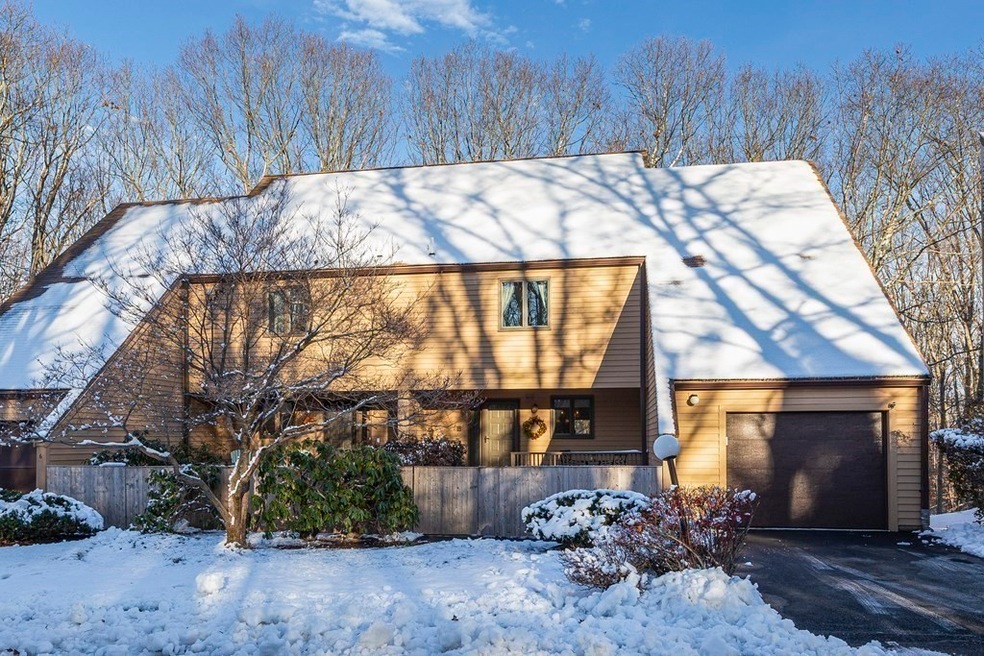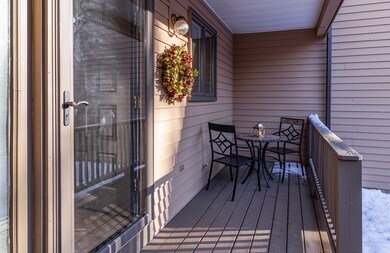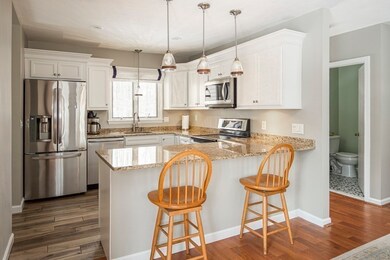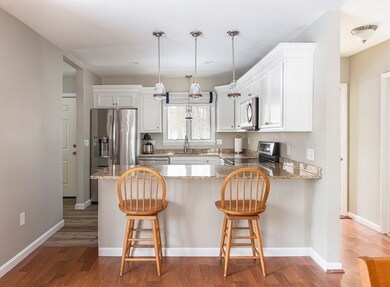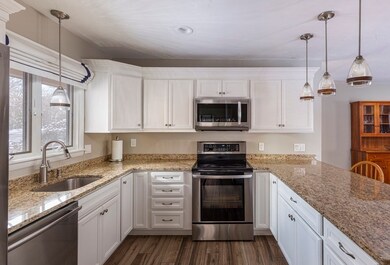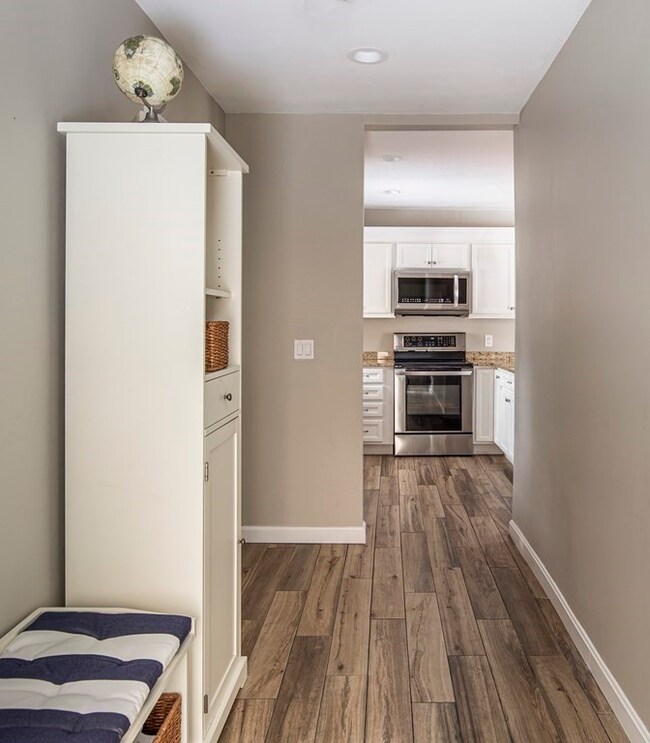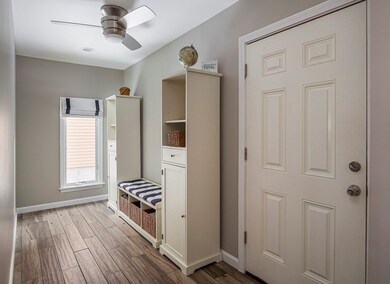8 Danforth Way Unit 8 Franklin, MA 02038
Highlights
- Wood Flooring
- ENERGY STAR Qualified Dryer
- High Speed Internet
- Oak Street Elementary School Rated A-
About This Home
As of May 2022CANCELLED OPEN HOUSE Deceptively spacious 2 bed, 2.5 bath duplex style townhouse with numerous updates including kitchen and mudroom with upgraded cabinets and countertop, SS appliances, new flooring, breakfast bar; all new half bath; all windows and sliders replaced; solar powered skylights with shades; new carpet; three mini splits for a/c and supplemental room specific heat when required. Open plan concept. Living room and large dining area, both having access to separate deck or balcony via sliders. Wood burning fireplace with stone accent chimney breast and vaulted ceiling. Second floor has large versatile loft overlooking first floor and with slider to balcony, two bedrooms and two full bathrooms. Master with ensuite bath and double wide closet plus private door to balcony. Each bedroom has its own mini split. Finished basement presently used as den and for home schooling. Laundry room and storage. One car garage, covered front porch overlooking private fenced yard .
Last Buyer's Agent
Kellie Dow
RE/MAX Executive Realty

Townhouse Details
Home Type
- Townhome
Est. Annual Taxes
- $4,994
Year Built
- Built in 1983
HOA Fees
- $350 per month
Parking
- 1 Car Garage
Kitchen
- Oven
- Microwave
- ENERGY STAR Qualified Refrigerator
- ENERGY STAR Qualified Dishwasher
- ENERGY STAR Range
- Disposal
Flooring
- Wood
- Wall to Wall Carpet
- Tile
Laundry
- Laundry in unit
- ENERGY STAR Qualified Dryer
- ENERGY STAR Qualified Washer
Utilities
- Ductless Heating Or Cooling System
- Heat Pump System
- Heating System Uses Gas
- Individual Controls for Heating
- Water Holding Tank
- Electric Water Heater
- High Speed Internet
- Cable TV Available
Additional Features
- Basement
Listing and Financial Details
- Assessor Parcel Number M:289 L:003-028
Ownership History
Purchase Details
Purchase Details
Purchase Details
Home Financials for this Owner
Home Financials are based on the most recent Mortgage that was taken out on this home.Map
Home Values in the Area
Average Home Value in this Area
Purchase History
| Date | Type | Sale Price | Title Company |
|---|---|---|---|
| Quit Claim Deed | -- | None Available | |
| Not Resolvable | $225,000 | -- | |
| Deed | $155,900 | -- |
Mortgage History
| Date | Status | Loan Amount | Loan Type |
|---|---|---|---|
| Previous Owner | $315,000 | Purchase Money Mortgage | |
| Previous Owner | $332,500 | Purchase Money Mortgage | |
| Previous Owner | $35,000 | Unknown | |
| Previous Owner | $135,000 | No Value Available | |
| Previous Owner | $140,000 | Purchase Money Mortgage | |
| Closed | $0 | No Value Available | |
| Closed | -- | No Value Available |
Property History
| Date | Event | Price | Change | Sq Ft Price |
|---|---|---|---|---|
| 05/23/2022 05/23/22 | Sold | $460,000 | +22.7% | $280 / Sq Ft |
| 03/21/2022 03/21/22 | Pending | -- | -- | -- |
| 03/15/2022 03/15/22 | For Sale | $375,000 | +7.1% | $228 / Sq Ft |
| 01/28/2021 01/28/21 | Sold | $350,000 | +6.1% | $213 / Sq Ft |
| 12/12/2020 12/12/20 | Pending | -- | -- | -- |
| 12/10/2020 12/10/20 | For Sale | $329,999 | -- | $201 / Sq Ft |
Tax History
| Year | Tax Paid | Tax Assessment Tax Assessment Total Assessment is a certain percentage of the fair market value that is determined by local assessors to be the total taxable value of land and additions on the property. | Land | Improvement |
|---|---|---|---|---|
| 2025 | $4,994 | $429,800 | $0 | $429,800 |
| 2024 | $5,067 | $429,800 | $0 | $429,800 |
| 2023 | $4,572 | $363,400 | $0 | $363,400 |
| 2022 | $4,596 | $327,100 | $0 | $327,100 |
| 2021 | $4,634 | $316,300 | $0 | $316,300 |
| 2020 | $4,002 | $275,800 | $0 | $275,800 |
| 2019 | $3,715 | $253,400 | $0 | $253,400 |
| 2018 | $3,771 | $257,400 | $0 | $257,400 |
| 2017 | $3,418 | $234,400 | $0 | $234,400 |
| 2016 | $3,548 | $244,700 | $0 | $244,700 |
| 2015 | $3,498 | $235,700 | $0 | $235,700 |
| 2014 | $3,178 | $219,900 | $0 | $219,900 |
Source: MLS Property Information Network (MLS PIN)
MLS Number: 72765926
APN: FRAN-000289-000000-000003-000028
- 17 Emerson Way Unit 17
- 1 Stone Ridge Rd Unit 1
- 1 Conlyn Ave
- 82 Brookview Rd
- 13 Rolling Ridge Rd
- 805 Franklin Crossing Rd Unit 5
- 122 Highwood Dr
- 33 Hilltop Rd
- 2602 Franklin Crossing Rd Unit 2602
- 286 W Central St
- 272 W Central St Unit 272
- 3 Buena Vista Dr Unit 3
- 57 Raymond St Unit 57
- 149 Pond St
- 20 Stubb St
- 6 Marks Way
- 236 Pond St
- 179 W Central St
- 32 Farrington St
- 27 Worsted St Unit 2B
