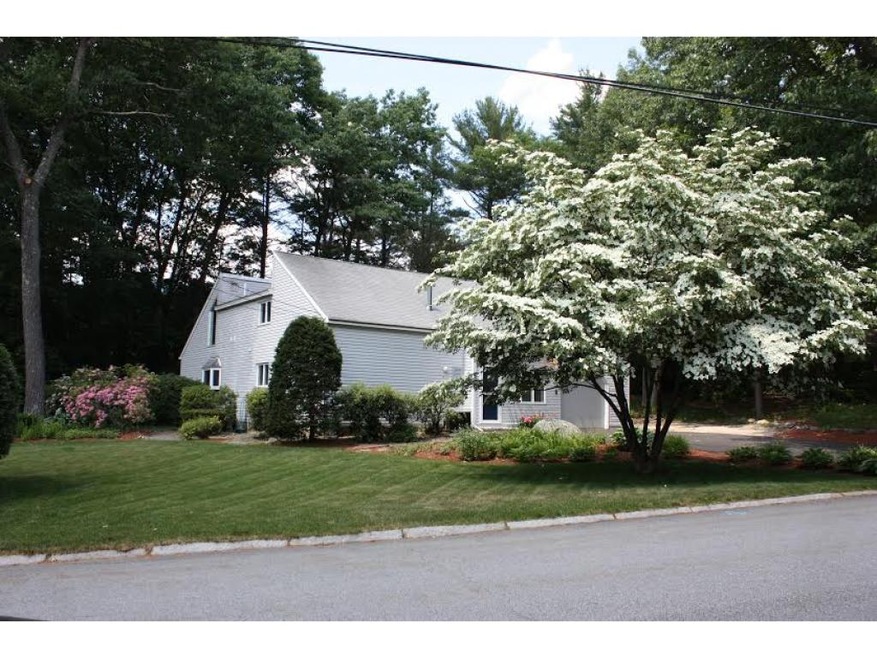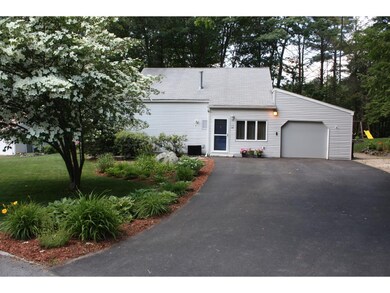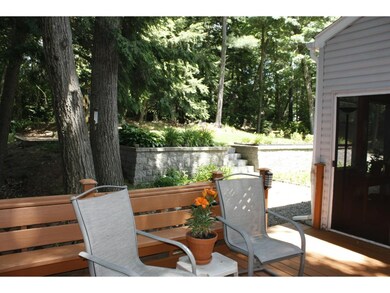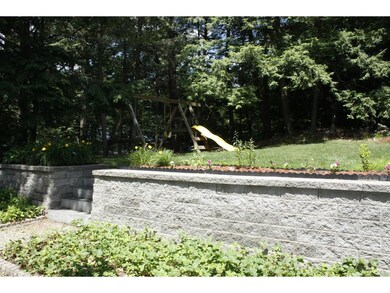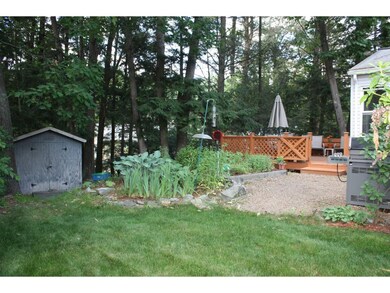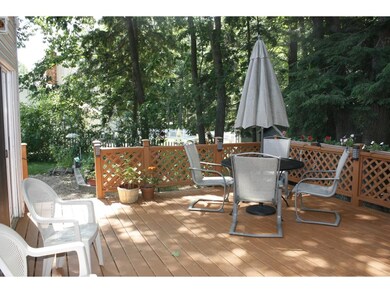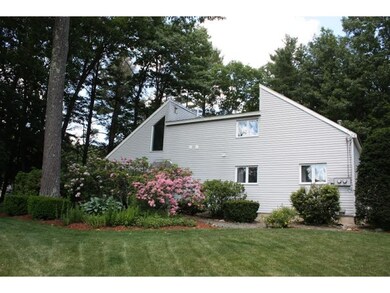
8 Deacon Dr Nashua, NH 03063
Northwest Nashua NeighborhoodHighlights
- Deck
- Attic
- 1 Car Attached Garage
- Cathedral Ceiling
- Skylights
- Shed
About This Home
As of September 2021GREAT opportunity to live in this Desirable Chapel Hill Estate Contemporary that offers a new kitchen with maple cabinets, gorgeous granite counters, and stainless steel appliances. Four bedrooms and an attic for extra storage makes for plenty of room for the whole family! New flooring, paint and updated bathrooms make this a great opportunity to just move right in! The first floor offers a family room, a living room with fireplace that opens into a relaxing sun room and a great outdoor patio area. The grounds are well cared for and offer manicured landscaping and gardens - and do not forget to check out the shed for more storage. The 1.5 car garage and newly paved driveway with extra parking finishes this immaculate home. We can accommodate your quick closing!
Last Agent to Sell the Property
Paul LaFlamme
Keller Williams Gateway Realty License #070902
Home Details
Home Type
- Single Family
Est. Annual Taxes
- $7,731
Year Built
- 1981
Lot Details
- 0.42 Acre Lot
- Lot Sloped Up
- Property is zoned R18
Parking
- 1 Car Attached Garage
Home Design
- Concrete Foundation
- Wood Frame Construction
- Shingle Roof
- Vinyl Siding
Interior Spaces
- 2,200 Sq Ft Home
- 2-Story Property
- Cathedral Ceiling
- Skylights
- Gas Fireplace
- Dining Area
- Electric Range
- Washer and Dryer Hookup
- Attic
Flooring
- Carpet
- Laminate
Bedrooms and Bathrooms
- 4 Bedrooms
- 2 Full Bathrooms
Outdoor Features
- Deck
- Shed
Utilities
- Heating System Uses Natural Gas
- 100 Amp Service
- Electric Water Heater
Ownership History
Purchase Details
Home Financials for this Owner
Home Financials are based on the most recent Mortgage that was taken out on this home.Purchase Details
Home Financials for this Owner
Home Financials are based on the most recent Mortgage that was taken out on this home.Purchase Details
Home Financials for this Owner
Home Financials are based on the most recent Mortgage that was taken out on this home.Map
Similar Homes in Nashua, NH
Home Values in the Area
Average Home Value in this Area
Purchase History
| Date | Type | Sale Price | Title Company |
|---|---|---|---|
| Warranty Deed | $440,000 | None Available | |
| Warranty Deed | $295,000 | -- | |
| Warranty Deed | $234,900 | -- |
Mortgage History
| Date | Status | Loan Amount | Loan Type |
|---|---|---|---|
| Open | $51,360 | Second Mortgage Made To Cover Down Payment | |
| Open | $418,000 | Purchase Money Mortgage | |
| Previous Owner | $277,300 | Purchase Money Mortgage | |
| Previous Owner | $164,750 | Unknown | |
| Previous Owner | $187,920 | No Value Available |
Property History
| Date | Event | Price | Change | Sq Ft Price |
|---|---|---|---|---|
| 09/28/2021 09/28/21 | Sold | $440,000 | 0.0% | $217 / Sq Ft |
| 08/15/2021 08/15/21 | Pending | -- | -- | -- |
| 07/28/2021 07/28/21 | For Sale | $440,000 | +49.2% | $217 / Sq Ft |
| 11/23/2016 11/23/16 | Sold | $295,000 | -4.8% | $134 / Sq Ft |
| 10/19/2016 10/19/16 | Pending | -- | -- | -- |
| 06/20/2016 06/20/16 | For Sale | $309,900 | -- | $141 / Sq Ft |
Tax History
| Year | Tax Paid | Tax Assessment Tax Assessment Total Assessment is a certain percentage of the fair market value that is determined by local assessors to be the total taxable value of land and additions on the property. | Land | Improvement |
|---|---|---|---|---|
| 2023 | $7,731 | $424,100 | $144,700 | $279,400 |
| 2022 | $7,663 | $424,100 | $144,700 | $279,400 |
| 2021 | $7,396 | $318,500 | $106,100 | $212,400 |
| 2020 | $7,199 | $318,400 | $106,100 | $212,300 |
| 2019 | $6,928 | $318,400 | $106,100 | $212,300 |
| 2018 | $6,753 | $318,400 | $106,100 | $212,300 |
| 2017 | $6,788 | $263,200 | $99,500 | $163,700 |
| 2016 | $6,586 | $262,700 | $99,500 | $163,200 |
| 2015 | $6,444 | $262,700 | $99,500 | $163,200 |
| 2014 | $6,318 | $262,700 | $99,500 | $163,200 |
Source: PrimeMLS
MLS Number: 4499071
APN: NASH-000000-000000-000707F
- 64 Coburn Woods
- 3 Knowlton Rd
- 3 Harvest Ln Unit U24
- 5 Holden Rd Unit U90
- 29 Seminole Dr
- 32 Seminole Dr
- 2 Sherwood Dr
- 12 Franconia Dr
- 11 Gloucester Ln Unit U33
- 98 Dublin Ave
- 16 Gloucester Ln Unit U51
- 8 Hopi Dr
- 4 Hobart Ln
- 6 Columbine Dr
- 16 Jamaica Ln Unit U43
- 12 Columbine Dr
- 44 Howe Ln
- 25 Tilton St
- 7 Stinson Dr
- 3 Bartemus Trail Unit U206
