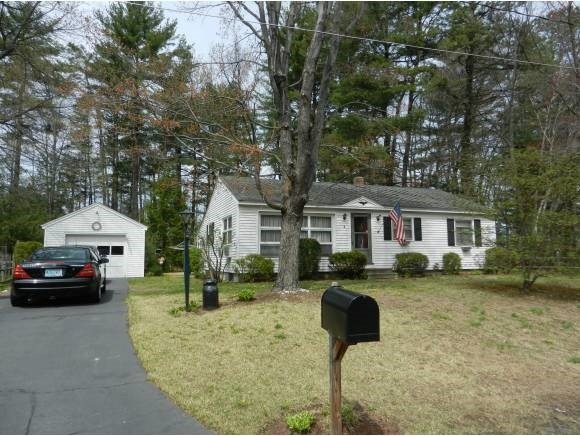
8 Dover St Concord, NH 03301
Concord Heights NeighborhoodHighlights
- 1 Car Detached Garage
- Hot Water Heating System
- 1-Story Property
- Landscaped
- Level Lot
About This Home
As of August 2021Charming and adorable ranch situated on beautiful lot!. Hardwood flooring throughout (under the carpet- SURPRISE) fully applianced kitchen, third bedroom is very suitable for a bedroom or a dining room. Great floor plan! Sunny screened porch and a fenced yard. Summertime greenery!
Last Buyer's Agent
Jack Prendiville
Century 21 NE Group License #062052

Home Details
Home Type
- Single Family
Est. Annual Taxes
- $3,602
Year Built
- Built in 1959
Lot Details
- 10,454 Sq Ft Lot
- Landscaped
- Level Lot
- Property is zoned RM
Parking
- 1 Car Detached Garage
Home Design
- Concrete Foundation
- Shingle Roof
- Vinyl Siding
Interior Spaces
- 1-Story Property
Kitchen
- Electric Range
- Dishwasher
Bedrooms and Bathrooms
- 3 Bedrooms
- 1 Full Bathroom
Basement
- Basement Fills Entire Space Under The House
- Interior Basement Entry
Utilities
- Hot Water Heating System
- Heating System Uses Natural Gas
- Electric Water Heater
Listing and Financial Details
- Legal Lot and Block 8 / 3
Ownership History
Purchase Details
Home Financials for this Owner
Home Financials are based on the most recent Mortgage that was taken out on this home.Purchase Details
Home Financials for this Owner
Home Financials are based on the most recent Mortgage that was taken out on this home.Similar Home in Concord, NH
Home Values in the Area
Average Home Value in this Area
Purchase History
| Date | Type | Sale Price | Title Company |
|---|---|---|---|
| Personal Reps Deed | $281,100 | None Available | |
| Personal Reps Deed | $281,100 | None Available | |
| Deed | $145,900 | -- | |
| Deed | $145,900 | -- |
Mortgage History
| Date | Status | Loan Amount | Loan Type |
|---|---|---|---|
| Open | $261,900 | Purchase Money Mortgage | |
| Closed | $261,900 | Purchase Money Mortgage | |
| Closed | $10,476 | Second Mortgage Made To Cover Down Payment | |
| Previous Owner | $100,000 | New Conventional |
Property History
| Date | Event | Price | Change | Sq Ft Price |
|---|---|---|---|---|
| 08/20/2021 08/20/21 | Sold | $281,100 | +12.5% | $195 / Sq Ft |
| 06/06/2021 06/06/21 | Pending | -- | -- | -- |
| 06/01/2021 06/01/21 | For Sale | $249,900 | +71.3% | $174 / Sq Ft |
| 07/27/2012 07/27/12 | Sold | $145,900 | -2.7% | $152 / Sq Ft |
| 05/07/2012 05/07/12 | Pending | -- | -- | -- |
| 04/18/2012 04/18/12 | For Sale | $149,900 | -- | $156 / Sq Ft |
Tax History Compared to Growth
Tax History
| Year | Tax Paid | Tax Assessment Tax Assessment Total Assessment is a certain percentage of the fair market value that is determined by local assessors to be the total taxable value of land and additions on the property. | Land | Improvement |
|---|---|---|---|---|
| 2024 | $6,931 | $250,300 | $111,100 | $139,200 |
| 2023 | $6,723 | $250,300 | $111,100 | $139,200 |
| 2022 | $6,480 | $250,300 | $111,100 | $139,200 |
| 2021 | $5,999 | $238,800 | $111,100 | $127,700 |
| 2020 | $5,365 | $200,500 | $81,500 | $119,000 |
| 2019 | $5,228 | $188,200 | $80,600 | $107,600 |
| 2018 | $4,582 | $178,100 | $77,400 | $100,700 |
| 2017 | $4,693 | $166,200 | $73,700 | $92,500 |
| 2016 | $4,388 | $164,000 | $73,700 | $90,300 |
| 2015 | $4,071 | $153,300 | $73,700 | $79,600 |
| 2014 | $3,960 | $153,300 | $73,700 | $79,600 |
| 2013 | -- | $151,200 | $73,700 | $77,500 |
| 2012 | -- | $149,200 | $73,700 | $75,500 |
Agents Affiliated with this Home
-
Kim Bonenfant

Seller's Agent in 2021
Kim Bonenfant
Keller Williams Realty-Metropolitan
(603) 494-5159
1 in this area
94 Total Sales
-
Amy Bairstow
A
Buyer's Agent in 2021
Amy Bairstow
Maxfield Real Estate/ Alton
(603) 689-6225
2 in this area
9 Total Sales
-
Christine Tatro

Seller's Agent in 2012
Christine Tatro
EXP Realty
(603) 738-3000
6 in this area
196 Total Sales
-

Buyer's Agent in 2012
Jack Prendiville
Century 21 NE Group
(603) 848-2689
Map
Source: PrimeMLS
MLS Number: 4149256
APN: CNCD-000115-000003-000008
- 10 Grover St
- 4 Grant St
- 128 Loudon Rd Unit 10R
- 20 Exchange Ave
- 17 Burns Ave Unit 2
- 6 Centerwood Dr
- 7 Plum St
- 18 Bridle Path Trail
- 58 Branch Turnpike Unit 69
- 79 S State St
- 69 Mulberry St Unit 3
- 69 Manchester St Unit 10
- 25 Woodcrest Heights Dr
- 13 Maple St
- 2 N Spring St
- 96 E Side Dr
- 2 S Spring St
- 53-53.5 S Spring St
- 7 Lincoln St
- 64 School St
