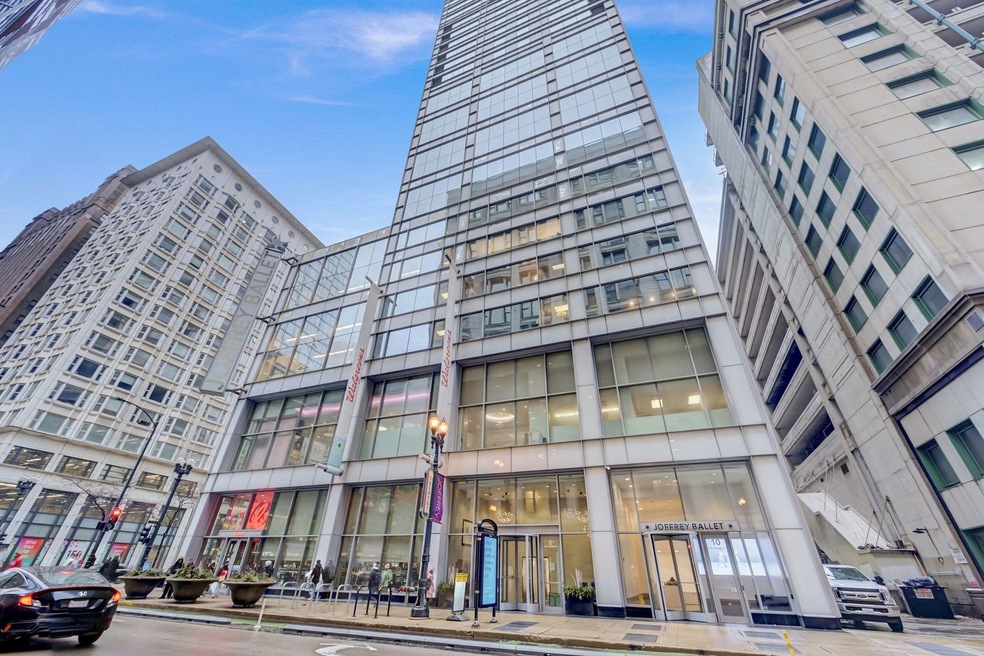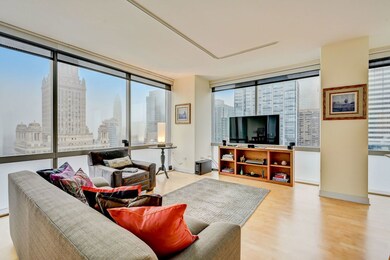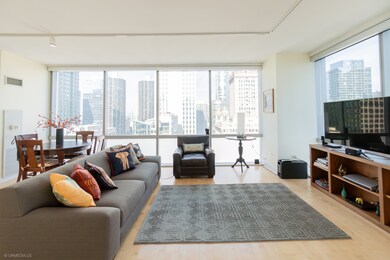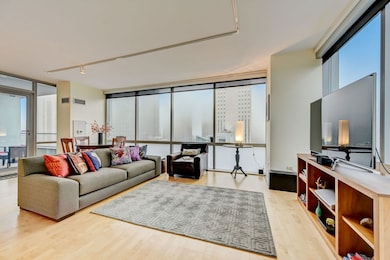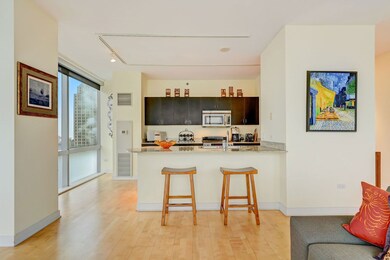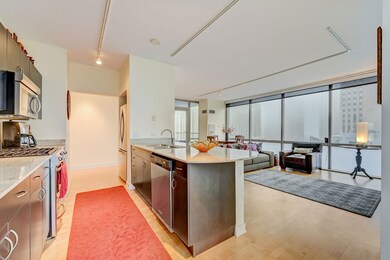
The Residences at the Joffrey Tower 8 E Randolph St Unit 2601 Chicago, IL 60601
The Loop NeighborhoodHighlights
- Doorman
- 1-minute walk to Lake Station
- 1 Car Attached Garage
- Fitness Center
- Elevator
- 4-minute walk to Millenium Park
About This Home
As of June 2024This stunning 2 bed 2 bath condo is ideally situated in the heart of the Chicago Loop, just steps away from the renowned Joffrey Theatre and iconic Millennium Park. Upon entering, you'll be greeted by an abundance of natural light that illuminates the spacious open floor plan, creating an inviting and airy atmosphere. The modern kitchen features sleek appliances, ample storage, and sitting area, perfect for both casual dining and entertaining. The master suite is a true retreat, boasting a luxurious en-suite bathroom and generous closet space. The second bedroom offers flexibility for guests, a home office, or a cozy den. Step outside onto the private balcony and take in the breathtaking views of the city skyline showcasing the Chicago river, Lake Michigan, and historic landmarks such as London House and Carbide and Carbon building. Residents of this sought-after building enjoy access to a range of amenities, including a fitness center, lounge/work area, and secure parking garage with an EXTRA WIDE spot for an additional 30K. With the convenience of being within walking distance to the theatre district, Millennium Park, world-class dining, and shopping, this condo offers the epitome of urban living. Don't miss the opportunity to make this sophisticated condo your new home in the heart of downtown Chicago!
Property Details
Home Type
- Condominium
Est. Annual Taxes
- $10,412
Year Built
- Built in 2008
HOA Fees
- $1,387 Monthly HOA Fees
Parking
- 1 Car Attached Garage
- Heated Garage
- Garage Transmitter
- Off Alley Driveway
- Parking Included in Price
Home Design
- 1,365 Sq Ft Home
- Concrete Perimeter Foundation
Kitchen
- Range
- Microwave
- Dishwasher
- Disposal
Bedrooms and Bathrooms
- 2 Bedrooms
- 2 Potential Bedrooms
- 2 Full Bathrooms
- Dual Sinks
Home Security
Utilities
- Central Air
- Humidifier
- Heating System Uses Natural Gas
- Lake Michigan Water
Listing and Financial Details
- Homeowner Tax Exemptions
Community Details
Overview
- Association fees include heat, air conditioning, water, gas, parking, insurance, security, doorman, tv/cable, exercise facilities, exterior maintenance, scavenger, snow removal, internet
- 174 Units
- Interim Manager Scott Association, Phone Number (312) 578-8550
- Property managed by Sudler Property Management
- 33-Story Property
Amenities
- Doorman
- Elevator
- Service Elevator
Recreation
- Bike Trail
Pet Policy
- Dogs and Cats Allowed
Security
- Resident Manager or Management On Site
- Carbon Monoxide Detectors
- Fire Sprinkler System
Ownership History
Purchase Details
Home Financials for this Owner
Home Financials are based on the most recent Mortgage that was taken out on this home.Purchase Details
Home Financials for this Owner
Home Financials are based on the most recent Mortgage that was taken out on this home.Purchase Details
Home Financials for this Owner
Home Financials are based on the most recent Mortgage that was taken out on this home.Map
About The Residences at the Joffrey Tower
Similar Homes in Chicago, IL
Home Values in the Area
Average Home Value in this Area
Purchase History
| Date | Type | Sale Price | Title Company |
|---|---|---|---|
| Warranty Deed | $453,000 | None Listed On Document | |
| Warranty Deed | $474,000 | North American Title Co | |
| Warranty Deed | $471,000 | Nnnt |
Mortgage History
| Date | Status | Loan Amount | Loan Type |
|---|---|---|---|
| Previous Owner | $293,800 | New Conventional | |
| Previous Owner | $355,500 | New Conventional | |
| Previous Owner | $60,000 | New Conventional |
Property History
| Date | Event | Price | Change | Sq Ft Price |
|---|---|---|---|---|
| 06/24/2024 06/24/24 | Sold | $453,000 | -9.4% | $332 / Sq Ft |
| 06/03/2024 06/03/24 | Pending | -- | -- | -- |
| 02/29/2024 02/29/24 | For Sale | $499,900 | +5.5% | $366 / Sq Ft |
| 04/29/2013 04/29/13 | Sold | $474,000 | 0.0% | $347 / Sq Ft |
| 03/16/2013 03/16/13 | Pending | -- | -- | -- |
| 03/15/2013 03/15/13 | For Sale | $474,000 | -- | $347 / Sq Ft |
Tax History
| Year | Tax Paid | Tax Assessment Tax Assessment Total Assessment is a certain percentage of the fair market value that is determined by local assessors to be the total taxable value of land and additions on the property. | Land | Improvement |
|---|---|---|---|---|
| 2024 | $10,412 | $52,539 | $2,624 | $49,915 |
| 2023 | $10,412 | $52,000 | $2,115 | $49,885 |
| 2022 | $10,412 | $52,000 | $2,115 | $49,885 |
| 2021 | $10,186 | $51,999 | $2,115 | $49,884 |
| 2020 | $10,351 | $47,884 | $1,916 | $45,968 |
| 2019 | $10,194 | $52,151 | $1,916 | $50,235 |
| 2018 | $10,017 | $52,151 | $1,916 | $50,235 |
| 2017 | $9,988 | $44,505 | $1,586 | $42,919 |
| 2016 | $9,340 | $44,505 | $1,586 | $42,919 |
| 2015 | $8,566 | $44,505 | $1,586 | $42,919 |
| 2014 | $6,403 | $32,592 | $3,367 | $29,225 |
| 2013 | $6,279 | $32,592 | $3,367 | $29,225 |
Source: Midwest Real Estate Data (MRED)
MLS Number: 11992731
APN: 17-10-305-011-1121
- 8 E Randolph St Unit 3002
- 8 E Randolph St Unit 1607
- 8 E Randolph St Unit 1604
- 8 E Randolph St Unit 2703
- 8 E Randolph St Unit 2002
- 8 E Randolph St Unit 2502
- 8 E Randolph St Unit 1905
- 8 E Randolph St Unit 2008
- 130 N Garland Ct Unit 4101
- 130 N Garland Ct Unit 3803
- 130 N Garland Ct Unit 3501
- 130 N Garland Ct Unit 3401
- 130 N Garland Ct Unit 2206
- 130 N Garland Ct Unit 8-29
- 130 N Garland Ct Unit 5-93AND5-95
- 130 N Garland Ct Unit 5303
- 130 N Garland Ct Unit 2307
- 130 N Garland Ct Unit 8-17
- 130 N Garland Ct Unit 902
- 130 N Garland Ct Unit 1001-03
