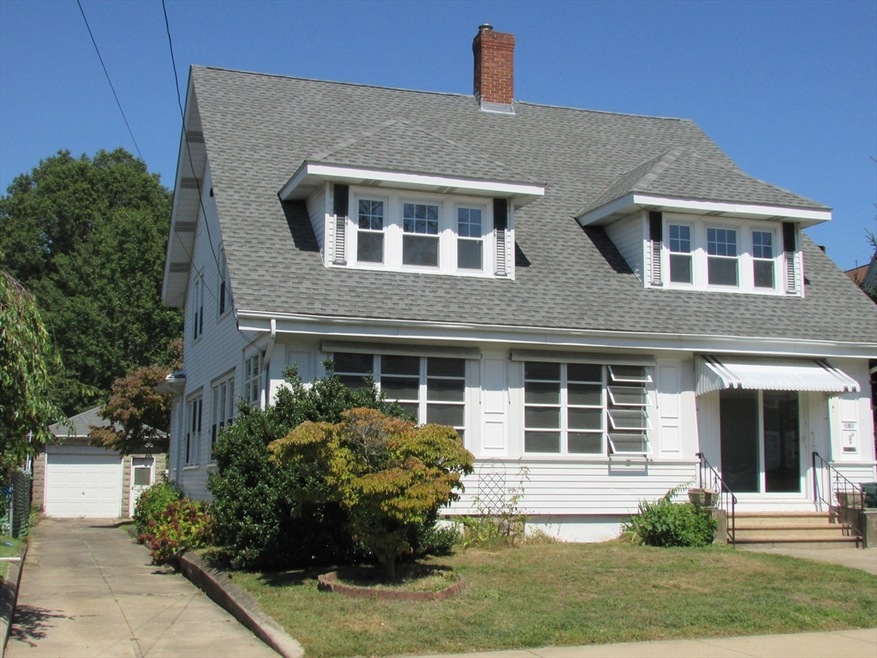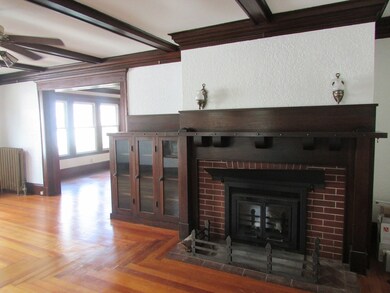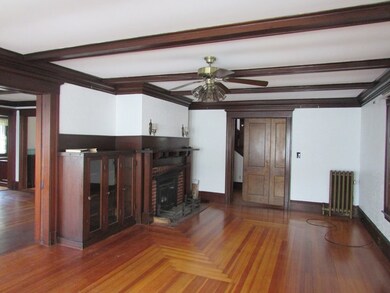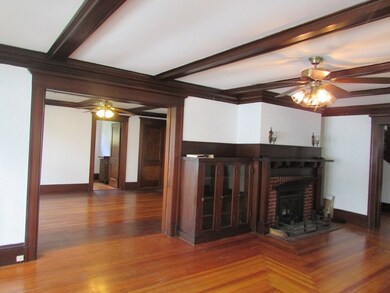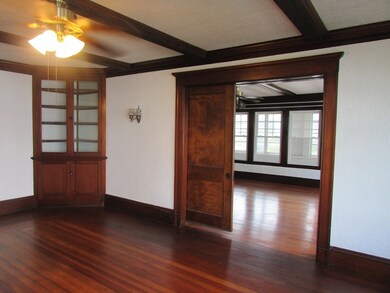
8 East St Attleboro, MA 02703
Highlights
- Golf Course Community
- Open Floorplan
- Colonial Architecture
- Medical Services
- Custom Closet System
- Property is near public transit
About This Home
As of October 2024Antique enthusiasts wanted! Enjoy charm & quality of yesteryear in this 1900's Colonial. Accents of quality craftsmanship flow throughout the property w/custom millwork & flooring. Distinctive center brick fireplace enhances the generous LR w/2sets of pocket doors for privacy & entertaining needs. There is a large formal DR with built-in China cabinet, beamed ceilings, hdwds & kitchen direct access. A true butler pantry & rear entry connect to the tiled bare kitchen that hosts an antique porcelain farmers sink. A Dutch door front entry leads from sun filled enclosed porch to an accented stairwell to 2nd floor w/wood flooring through out. A custom 2nd full bath & walk up attic add to the 1900's charm. Single ownership for many years allows for you to bring new life into this unique design at this affordable price. Full basement, 1c garage, & rear yard ...w/great access to rail station & downtown restaurants. Make this timeless beauty yours TODAY!
Home Details
Home Type
- Single Family
Est. Annual Taxes
- $5,135
Year Built
- Built in 1900
Lot Details
- 7,158 Sq Ft Lot
- Level Lot
- Property is zoned R1
Parking
- 1 Car Detached Garage
- Driveway
- Open Parking
- Off-Street Parking
Home Design
- Colonial Architecture
- Stone Foundation
- Frame Construction
- Shingle Roof
Interior Spaces
- 2,096 Sq Ft Home
- Open Floorplan
- Crown Molding
- Beamed Ceilings
- Ceiling Fan
- Decorative Lighting
- Light Fixtures
- Insulated Windows
- Pocket Doors
- Living Room with Fireplace
- Attic
Flooring
- Wood
- Tile
Bedrooms and Bathrooms
- 4 Bedrooms
- Primary bedroom located on second floor
- Custom Closet System
- Walk-In Closet
- 2 Full Bathrooms
- Bathtub Includes Tile Surround
- Separate Shower
Laundry
- Laundry on main level
- Washer and Electric Dryer Hookup
Unfinished Basement
- Basement Fills Entire Space Under The House
- Exterior Basement Entry
- Block Basement Construction
Outdoor Features
- Enclosed patio or porch
Location
- Property is near public transit
- Property is near schools
Utilities
- No Cooling
- 1 Heating Zone
- Heating System Uses Oil
- Hot Water Heating System
- Tankless Water Heater
Listing and Financial Details
- Tax Lot 292
- Assessor Parcel Number 2757934
Community Details
Overview
- No Home Owners Association
Amenities
- Medical Services
- Shops
- Coin Laundry
Recreation
- Golf Course Community
- Tennis Courts
- Community Pool
- Park
Ownership History
Purchase Details
Similar Homes in Attleboro, MA
Home Values in the Area
Average Home Value in this Area
Purchase History
| Date | Type | Sale Price | Title Company |
|---|---|---|---|
| Deed | -- | -- | |
| Deed | -- | -- | |
| Deed | -- | -- |
Mortgage History
| Date | Status | Loan Amount | Loan Type |
|---|---|---|---|
| Open | $240,000 | Purchase Money Mortgage | |
| Closed | $240,000 | Purchase Money Mortgage | |
| Previous Owner | $35,000 | No Value Available | |
| Previous Owner | $13,000 | No Value Available | |
| Previous Owner | $35,000 | No Value Available |
Property History
| Date | Event | Price | Change | Sq Ft Price |
|---|---|---|---|---|
| 10/25/2024 10/25/24 | Sold | $440,000 | +2.3% | $210 / Sq Ft |
| 09/14/2024 09/14/24 | Pending | -- | -- | -- |
| 09/05/2024 09/05/24 | For Sale | $430,000 | -- | $205 / Sq Ft |
Tax History Compared to Growth
Tax History
| Year | Tax Paid | Tax Assessment Tax Assessment Total Assessment is a certain percentage of the fair market value that is determined by local assessors to be the total taxable value of land and additions on the property. | Land | Improvement |
|---|---|---|---|---|
| 2025 | $5,125 | $408,400 | $115,800 | $292,600 |
| 2024 | $5,135 | $403,400 | $115,800 | $287,600 |
| 2023 | $4,927 | $359,900 | $105,300 | $254,600 |
| 2022 | $4,751 | $328,800 | $100,300 | $228,500 |
| 2021 | $4,228 | $291,900 | $96,400 | $195,500 |
| 2020 | $7,847 | $292,700 | $93,600 | $199,100 |
| 2019 | $3,958 | $279,500 | $91,800 | $187,700 |
| 2018 | $7,196 | $249,800 | $89,100 | $160,700 |
| 2017 | $3,674 | $252,500 | $89,100 | $163,400 |
| 2016 | $3,561 | $240,300 | $83,200 | $157,100 |
| 2015 | $3,176 | $215,900 | $83,200 | $132,700 |
| 2014 | $3,090 | $208,100 | $78,900 | $129,200 |
Agents Affiliated with this Home
-
Pat Gazzola

Seller's Agent in 2024
Pat Gazzola
(774) 219-1401
31 Total Sales
-
Lois Decoste
L
Seller Co-Listing Agent in 2024
Lois Decoste
(800) 844-7653
34 Total Sales
-
Maxwell Otoo
M
Buyer's Agent in 2024
Maxwell Otoo
Century 21 Butterman & Kryston, Inc.
(401) 521-9490
11 Total Sales
Map
Source: MLS Property Information Network (MLS PIN)
MLS Number: 73286109
APN: ATTL-000039-000000-000292
