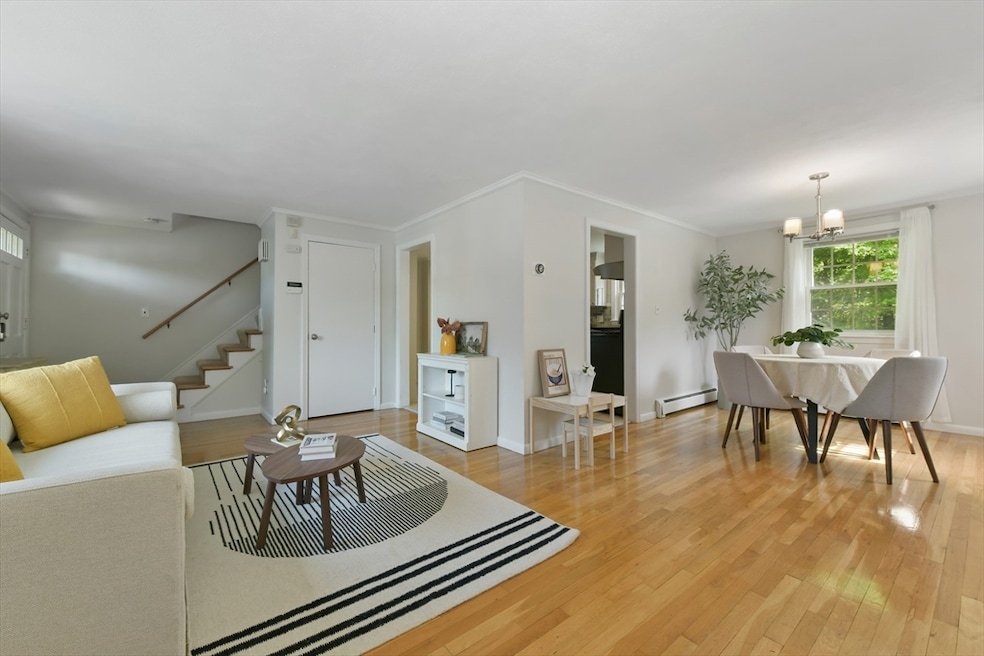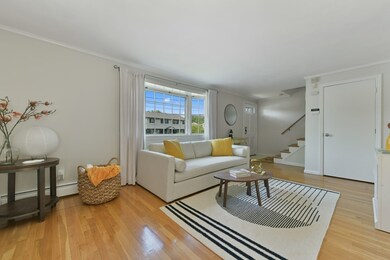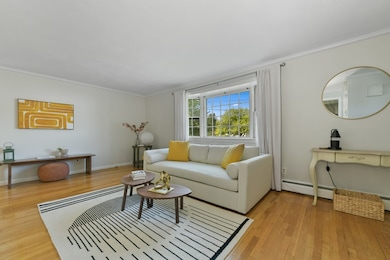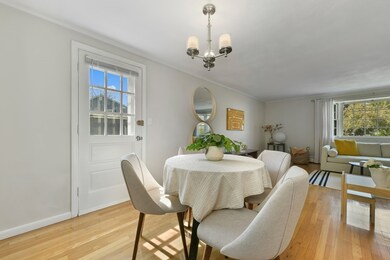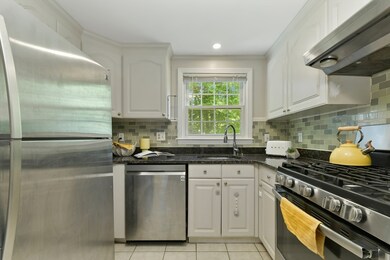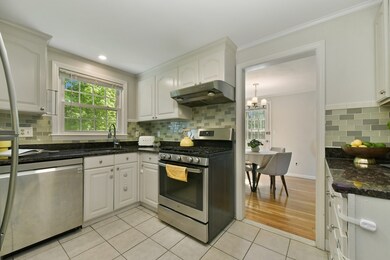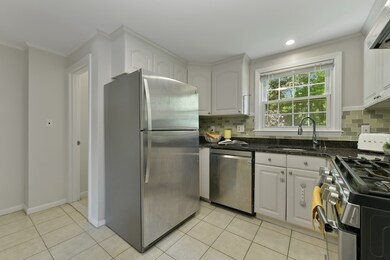
8 Edwards Rd Unit 8A Woburn, MA 01801
North Woburn NeighborhoodHighlights
- Medical Services
- Property is near public transit
- Jogging Path
- Deck
- Wood Flooring
- Window Unit Cooling System
About This Home
As of June 2025Open house on Sunday canceled. Welcome to 8A Edwards Rd, a well-maintained 3BR/1.5BA townhouse in Woburn that feels like a single-family home, with new roofing and siding for added durability and curb appeal. The bright, open layout features a bay window, stainless steel appliances, granite countertops, and a side porch for outdoor enjoyment. The semi-finished basement offers extra space for a playroom, office, or entertainment area.Located on a quiet cul-de-sac in a friendly neighborhood with very low condo fees, this home is walking distance to a local elementary school and restaurants, and just minutes from Woburn Village, Burlington Mall, and Routes 95 and 93.
Last Agent to Sell the Property
Jessica & Sam Group
JW Real Estate Services, LLC Listed on: 05/14/2025
Townhouse Details
Home Type
- Townhome
Est. Annual Taxes
- $4,060
Year Built
- Built in 1965
HOA Fees
- $150 Monthly HOA Fees
Home Design
- Frame Construction
- Shingle Roof
Interior Spaces
- 3-Story Property
- Insulated Windows
- Wood Flooring
- Basement
Kitchen
- Oven
- Range
- Dishwasher
Bedrooms and Bathrooms
- 3 Bedrooms
Laundry
- Laundry in unit
- Dryer
- Washer
Parking
- 4 Car Parking Spaces
- Off-Street Parking
- Deeded Parking
- Assigned Parking
Location
- Property is near public transit
- Property is near schools
Utilities
- Window Unit Cooling System
- Heating System Uses Natural Gas
- Baseboard Heating
Additional Features
- Deck
- Near Conservation Area
Listing and Financial Details
- Assessor Parcel Number 904493
Community Details
Overview
- Association fees include insurance, ground maintenance, snow removal
- 34 Units
Amenities
- Medical Services
- Shops
Recreation
- Park
- Jogging Path
- Bike Trail
Similar Homes in Woburn, MA
Home Values in the Area
Average Home Value in this Area
Property History
| Date | Event | Price | Change | Sq Ft Price |
|---|---|---|---|---|
| 06/18/2025 06/18/25 | Sold | $615,000 | +7.0% | $552 / Sq Ft |
| 05/23/2025 05/23/25 | Pending | -- | -- | -- |
| 05/14/2025 05/14/25 | For Sale | $575,000 | +27.5% | $516 / Sq Ft |
| 07/17/2018 07/17/18 | Sold | $451,000 | +0.2% | $404 / Sq Ft |
| 06/01/2018 06/01/18 | Pending | -- | -- | -- |
| 05/31/2018 05/31/18 | For Sale | $449,900 | 0.0% | $403 / Sq Ft |
| 05/23/2018 05/23/18 | Pending | -- | -- | -- |
| 05/17/2018 05/17/18 | For Sale | $449,900 | +16.1% | $403 / Sq Ft |
| 06/28/2017 06/28/17 | Sold | $387,500 | +11.0% | $348 / Sq Ft |
| 04/10/2017 04/10/17 | Pending | -- | -- | -- |
| 04/08/2017 04/08/17 | For Sale | $349,000 | -- | $313 / Sq Ft |
Tax History Compared to Growth
Agents Affiliated with this Home
-
J
Seller's Agent in 2025
Jessica & Sam Group
JW Real Estate Services, LLC
-
Sandy Zhang

Seller Co-Listing Agent in 2025
Sandy Zhang
JW Real Estate Services, LLC
(617) 987-7399
1 in this area
15 Total Sales
-
Marjorie Youngren

Buyer's Agent in 2025
Marjorie Youngren
Coldwell Banker Realty - Lynnfield
(781) 580-9357
2 in this area
174 Total Sales
-
Lilia Gouarian

Seller's Agent in 2018
Lilia Gouarian
Red Bow Realty
(617) 901-7413
34 Total Sales
-
Sylvia Shen
S
Buyer's Agent in 2018
Sylvia Shen
Compass
(617) 763-2776
1 in this area
38 Total Sales
-
Julie D'Arcangelo

Seller's Agent in 2017
Julie D'Arcangelo
Coldwell Banker Realty
(978) 490-8465
179 Total Sales
Map
Source: MLS Property Information Network (MLS PIN)
MLS Number: 73374480
