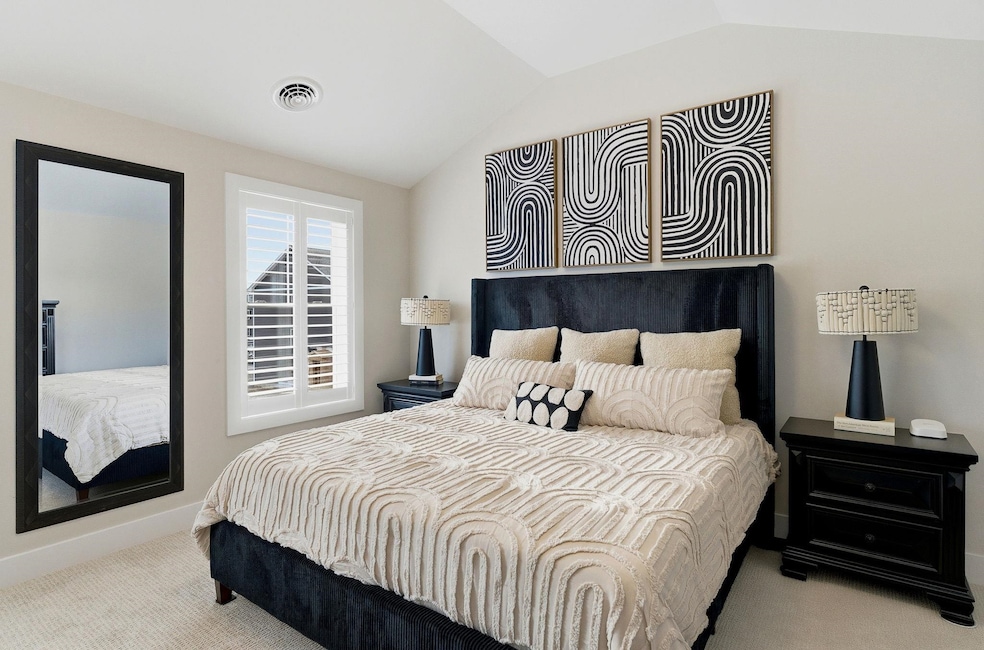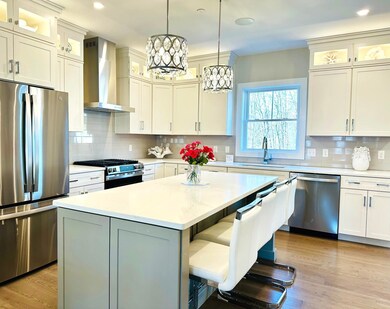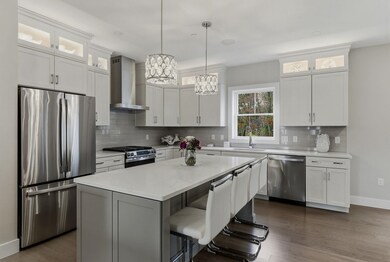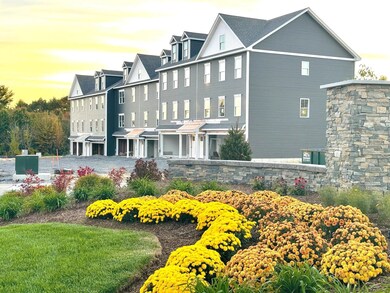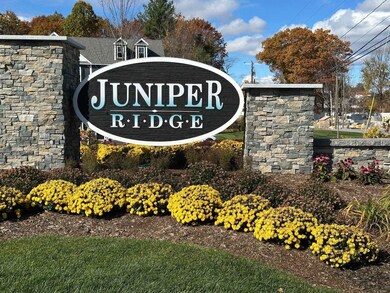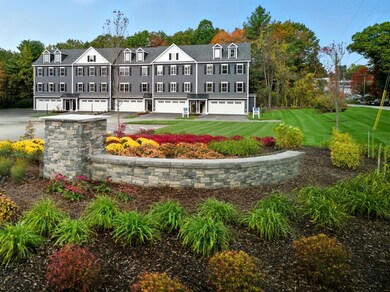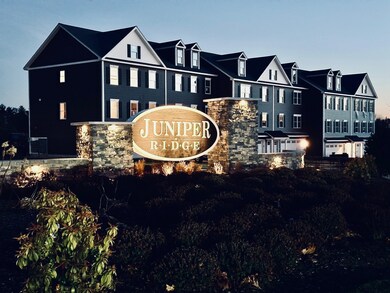8 Elise Ave Unit Lot 4 Londonderry, NH 03053
Estimated payment $4,371/month
Highlights
- New Construction
- Colonial Architecture
- Wood Flooring
- 23 Acre Lot
- Deck
- Walk-In Pantry
About This Home
FURNISHED MODEL OPEN! SPECIAL MORTGAGE PROGRAMS STARTING AT 3.9% WITH AS LITTLE AS 5% DOWN. ALTERNATIVE DESIGN WITH ELEVATOR AVAILABLE
NEW CONSTRUCTION! 96 LUXURY TOWNHOUSES JUNIPER RIDGE CONDOMINIUMS - LUXURY MEETS LIFESTYLE IN LONDONDERRY. CAREFREE CONDO LIVING, SPACIOUS MODERN SUNDRENCHED OPEN SPACES, FRIEPLACED LIVING ROOM, OPEN STAIRCASE WITH CABLE RAILINGS, 3 BEDROOMS, 2.5 BATHS, SPACIOUS KITCHEN WITH OVERSIZED ISLAND AND QUARTZ COUNTERTOPS. 1ST FLOOR OFFICE FOR REMOTE EMPLOYEES! ENERGY EFFICIENT DESIGNS. TOWN WATER, SEWER AND ECOMOMICAL NATURAL GAS HEAT AND 2 CAR GARAGE. GREAT COMMUTER LOCATION - CLOSE TO 93, SHOPPING AND AMENITIES.
Townhouse Details
Home Type
- Townhome
Year Built
- Built in 2025 | New Construction
Lot Details
- Landscaped
- Irrigation Equipment
Parking
- 2 Car Garage
- Driveway
Home Design
- Colonial Architecture
- Concrete Foundation
- Vinyl Siding
Interior Spaces
- Property has 3 Levels
- Window Screens
- Dining Room
Kitchen
- Walk-In Pantry
- Gas Range
- Range Hood
- Microwave
- ENERGY STAR Qualified Dishwasher
- Kitchen Island
- Disposal
Flooring
- Wood
- Carpet
- Ceramic Tile
Bedrooms and Bathrooms
- 3 Bedrooms
- En-Suite Bathroom
- Walk-In Closet
Basement
- Walk-Out Basement
- Basement Fills Entire Space Under The House
Home Security
Outdoor Features
- Deck
Schools
- Matthew Thornton Elementary School
- Londonderry Middle School
- Londonderry Senior High School
Utilities
- Central Air
- Programmable Thermostat
- Underground Utilities
Listing and Financial Details
- Legal Lot and Block 4 / 118C
- Assessor Parcel Number 7
Community Details
Overview
- Juniper Ridge Condominium Condos
- Juniper Ridge, Llc Subdivision
Amenities
- Common Area
Security
- Carbon Monoxide Detectors
- Fire and Smoke Detector
Map
Home Values in the Area
Average Home Value in this Area
Property History
| Date | Event | Price | List to Sale | Price per Sq Ft |
|---|---|---|---|---|
| 08/22/2025 08/22/25 | For Sale | $699,900 | -- | $374 / Sq Ft |
Source: PrimeMLS
MLS Number: 5057839
- 7 Elise Ave Unit Lot 93
- 36 Elise Ave Unit Lot 18
- 1 Elise Ave Unit Lot 96
- 40 Elise Ave Unit Lot 20
- 14 Elise Ave Unit 7
- 12 Elise Ave Unit 6
- 3 Elise Ave Unit 95
- 12 Morrison Dr
- 24 Sheffield Way
- 47 Winding Pond Rd
- 83 Beech Terrace
- 107a Gilcreast Rd Unit A
- 267 Winding Pond Rd
- 6 Sugar Plum Ln
- 111 Winterwood Dr
- 13 Gamache Rd
- 214 Winding Pond Rd
- 14 Reed St
- 65 Fordway Extension Unit 211
- 5 Elise Ave Unit Lot 94
- 7 Elise Ave
- 1 Charleston Ave
- 30 Main St
- 41 Gov Bell Dr
- 65 Fordway Extension Unit 6
- 2 Field Rd
- 88 W Broadway Unit 8
- 1 Florence St Unit B
- 70 Fordway Extension Unit 102
- 82 W Broadway Unit Room A
- 53 W Broadway
- 29 High St Unit B
- 4 Mc Gregor St Unit A - 1st Floor
- 17 Central St Unit . 4
- 12 Central St Unit Bottom Floor
- 12 Central St Unit Top Floor
- 12 Central St Unit bottom fl
- 40 W Broadway Unit 8
- 40 W Broadway Unit 8-RR431
- 4 Central St Unit 2nd Floor
