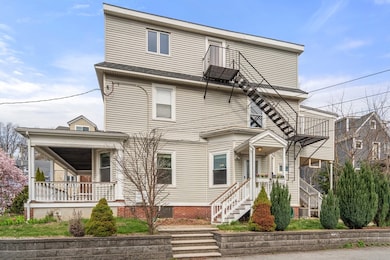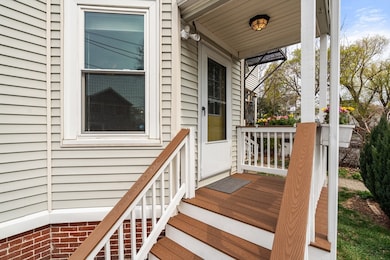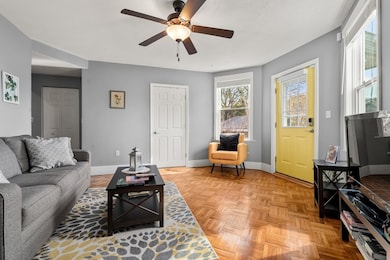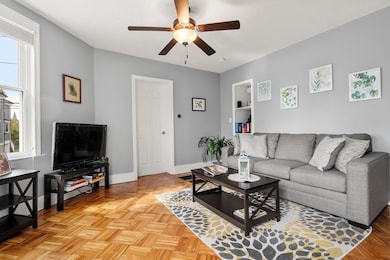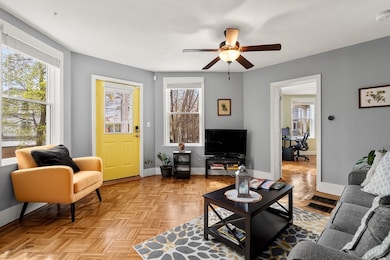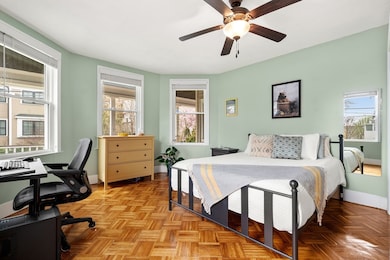
8 Fairview Terrace Unit 1 Somerville, MA 02145
Winter Hill NeighborhoodHighlights
- Property is near public transit
- Wood Flooring
- Park
- Somerville High School Rated A-
- Patio
- Shops
About This Home
As of June 2025Turnkey Winter Hill two bedroom, two bath condo with abundant charm and natural light. Flexible floor plan has two entrances, hardwood floor mudroom, a complete separation of two spacious bedrooms, updated bathrooms, hardwood floors, and in-unit laundry. Living room and front bedroom have southern exposure, staying bright and sunny throughout the day. Well-appointed, yet cozy eat-in kitchen features stainless steel appliances, granite countertops, gas range for cooking, and ample cabinets. Central AC by Nest thermostat, Smart locks for keyless entry, private basement storage and TWO deeded parking spaces right outside and next to a large common patio for grilling and entertaining. Storage shed is common to the building. This is a move-in ready package. Prime Somerville location provides plentiful shopping and dining options, as well as convenient commuter access to I-93, Rt 28 and the Gilman Square green line. Additional proximity to Assembly Row, Union Sq, Foss Park and so much more.
Last Agent to Sell the Property
Coldwell Banker Realty - Cambridge Listed on: 04/23/2025

Property Details
Home Type
- Condominium
Est. Annual Taxes
- $7,077
Year Built
- Built in 1915
HOA Fees
- $259 Monthly HOA Fees
Home Design
- Frame Construction
- Shingle Roof
Interior Spaces
- 1,017 Sq Ft Home
- 1-Story Property
- Insulated Windows
- Wood Flooring
- Basement
Kitchen
- Range
- Dishwasher
- Disposal
Bedrooms and Bathrooms
- 2 Bedrooms
- 2 Full Bathrooms
Laundry
- Laundry in unit
- Dryer
- Washer
Parking
- 2 Car Parking Spaces
- Off-Street Parking
Outdoor Features
- Patio
- Outdoor Storage
Location
- Property is near public transit
Utilities
- Central Heating and Cooling System
- 1 Cooling Zone
- 1 Heating Zone
- Heating System Uses Natural Gas
Listing and Financial Details
- Assessor Parcel Number 4997595
Community Details
Overview
- Association fees include water, sewer, insurance
- 3 Units
Amenities
- Common Area
- Shops
Recreation
- Park
Pet Policy
- Pets Allowed
Ownership History
Purchase Details
Home Financials for this Owner
Home Financials are based on the most recent Mortgage that was taken out on this home.Similar Homes in Somerville, MA
Home Values in the Area
Average Home Value in this Area
Purchase History
| Date | Type | Sale Price | Title Company |
|---|---|---|---|
| Not Resolvable | $465,000 | -- |
Mortgage History
| Date | Status | Loan Amount | Loan Type |
|---|---|---|---|
| Open | $446,250 | Stand Alone Refi Refinance Of Original Loan | |
| Closed | $372,000 | New Conventional |
Property History
| Date | Event | Price | Change | Sq Ft Price |
|---|---|---|---|---|
| 06/10/2025 06/10/25 | Sold | $775,000 | +4.7% | $762 / Sq Ft |
| 04/30/2025 04/30/25 | Pending | -- | -- | -- |
| 04/23/2025 04/23/25 | For Sale | $740,000 | +24.4% | $728 / Sq Ft |
| 06/18/2020 06/18/20 | Sold | $595,000 | 0.0% | $605 / Sq Ft |
| 04/23/2020 04/23/20 | Pending | -- | -- | -- |
| 04/15/2020 04/15/20 | For Sale | $595,000 | +28.0% | $605 / Sq Ft |
| 10/07/2016 10/07/16 | Sold | $465,000 | -2.9% | $498 / Sq Ft |
| 04/21/2016 04/21/16 | Pending | -- | -- | -- |
| 04/14/2016 04/14/16 | For Sale | $479,000 | -- | $513 / Sq Ft |
Tax History Compared to Growth
Tax History
| Year | Tax Paid | Tax Assessment Tax Assessment Total Assessment is a certain percentage of the fair market value that is determined by local assessors to be the total taxable value of land and additions on the property. | Land | Improvement |
|---|---|---|---|---|
| 2025 | $7,077 | $648,700 | $0 | $648,700 |
| 2024 | $6,690 | $635,900 | $0 | $635,900 |
| 2023 | $5,749 | $556,000 | $0 | $556,000 |
| 2022 | $5,450 | $535,400 | $0 | $535,400 |
| 2021 | $4,995 | $490,200 | $0 | $490,200 |
| 2020 | $4,792 | $474,900 | $0 | $474,900 |
| 2019 | $4,954 | $460,400 | $0 | $460,400 |
| 2018 | $5,099 | $450,800 | $0 | $450,800 |
Agents Affiliated with this Home
-
Borislav Kusturic

Seller's Agent in 2025
Borislav Kusturic
Coldwell Banker Realty - Cambridge
(631) 633-0347
2 in this area
73 Total Sales
-
Harry Silverstein

Buyer's Agent in 2025
Harry Silverstein
Keller Williams Realty Boston Northwest
(617) 440-1744
3 in this area
82 Total Sales
-

Seller's Agent in 2020
Robb Silva
William Raveis R.E. & Home Services
(617) 312-3509
1 in this area
51 Total Sales
-
Adam Day
A
Seller's Agent in 2016
Adam Day
Steve Bremis Realty Group
(617) 908-5653
1 in this area
11 Total Sales
Map
Source: MLS Property Information Network (MLS PIN)
MLS Number: 73363310
APN: SOME-48 C 29 1
- 17 Sycamore Terrace
- 115 Thurston St Unit D
- 115 Thurston St Unit B
- 115 Thurston St Unit I
- 40 Dartmouth St Unit 1
- 25 Browning Rd
- 59 Dartmouth St Unit B
- 59 Dartmouth St Unit C
- 31 Thurston St Unit 3
- 16 Edgar Ave
- 26 Robinson St
- 126 Central St Unit 2
- 8 Lee St Unit 2
- 373 Medford St
- 33 Century St Unit 3
- 185 School St
- 30 Pembroke St
- 69 Jaques St
- 13 Sargent Ave Unit 1
- 32 Bartlett St Unit 1

