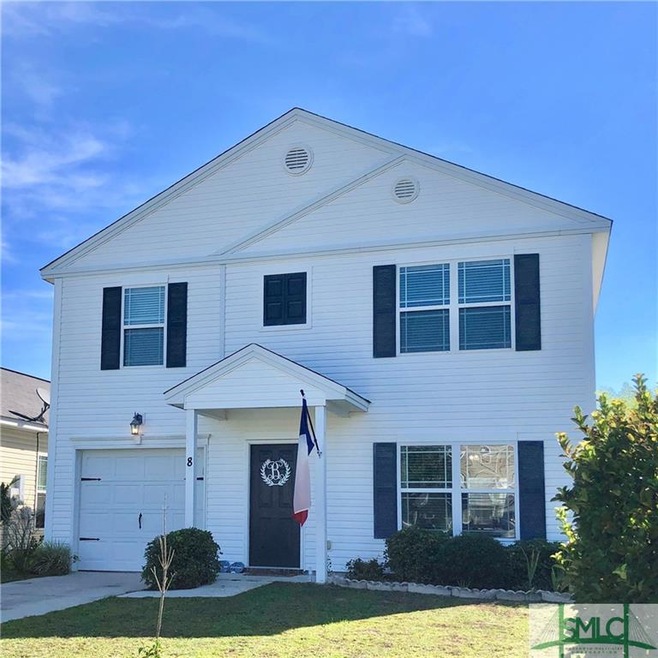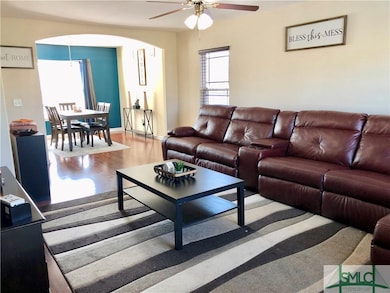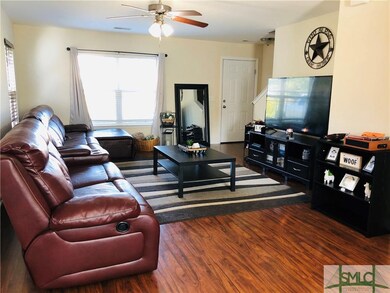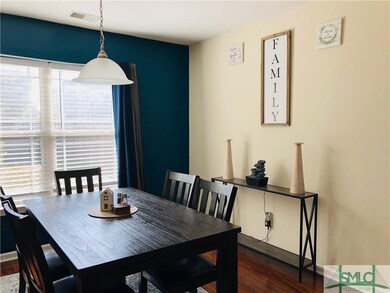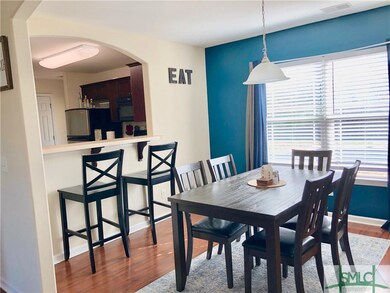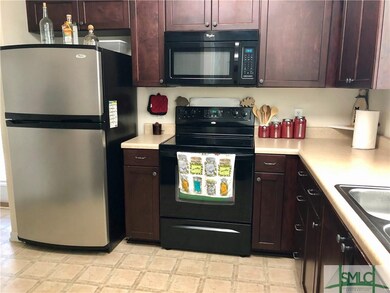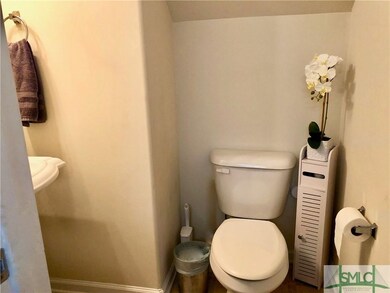
8 Fall Lake Way Savannah, GA 31407
Godley Station NeighborhoodHighlights
- Fitness Center
- Traditional Architecture
- Community Pool
- Community Lake
- Screened Porch
- Fenced Yard
About This Home
As of July 2021Welcome home to 8 Fall Lake Way! This 3 bedroom, 2 1/2 bath home offers an open floor plan, wood laminate flooring throughout the main living area, laundry room, plenty of storage space, screened in back porch and privacy fenced yard. The master suite boasts his and her walk in closets and spacious bathroom. Two additional bedrooms and full bath are also located upstairs. BRAND NEW, less than 3 month old, top of the line Carrier 18 SEER infinity wifi zone unit with 2 thermostats, variable speed air handler and 5-stage compressor complete with transferrable warranty for the new owner!!! Awesome amenities including pool, playground, fitness center and lake. Walk to school and close to shopping, restaurants, entertainment and more! Don't miss this one!
Home Details
Home Type
- Single Family
Est. Annual Taxes
- $1,831
Year Built
- Built in 2007
Lot Details
- 4,356 Sq Ft Lot
- Fenced Yard
- Wood Fence
- Interior Lot
- Level Lot
HOA Fees
- $44 Monthly HOA Fees
Home Design
- Traditional Architecture
- Slab Foundation
- Ridge Vents on the Roof
- Composition Roof
- Siding
- Vinyl Construction Material
Interior Spaces
- 1,700 Sq Ft Home
- 2-Story Property
- Double Pane Windows
- Screened Porch
- Pull Down Stairs to Attic
Kitchen
- Oven or Range
- Microwave
- Dishwasher
- Disposal
Bedrooms and Bathrooms
- 3 Bedrooms
- Primary Bedroom Upstairs
- Bathtub with Shower
Laundry
- Laundry Room
- Laundry on upper level
- Washer and Dryer Hookup
Parking
- 1 Car Garage
- Parking Accessed On Kitchen Level
- Automatic Garage Door Opener
Utilities
- Heat Pump System
- Programmable Thermostat
- Electric Water Heater
Listing and Financial Details
- Assessor Parcel Number 2-1016F-03-008
Community Details
Overview
- Community Lake
Recreation
- Community Playground
- Fitness Center
- Community Pool
Ownership History
Purchase Details
Purchase Details
Home Financials for this Owner
Home Financials are based on the most recent Mortgage that was taken out on this home.Purchase Details
Home Financials for this Owner
Home Financials are based on the most recent Mortgage that was taken out on this home.Purchase Details
Home Financials for this Owner
Home Financials are based on the most recent Mortgage that was taken out on this home.Purchase Details
Home Financials for this Owner
Home Financials are based on the most recent Mortgage that was taken out on this home.Map
Similar Homes in Savannah, GA
Home Values in the Area
Average Home Value in this Area
Purchase History
| Date | Type | Sale Price | Title Company |
|---|---|---|---|
| Quit Claim Deed | $221,320 | -- | |
| Warranty Deed | $237,900 | -- | |
| Warranty Deed | $196,000 | -- | |
| Warranty Deed | $177,000 | -- | |
| Deed | $156,600 | -- |
Mortgage History
| Date | Status | Loan Amount | Loan Type |
|---|---|---|---|
| Previous Owner | $237,900 | VA | |
| Previous Owner | $196,000 | VA | |
| Previous Owner | $180,805 | No Value Available | |
| Previous Owner | $146,500 | New Conventional | |
| Previous Owner | $161,300 | New Conventional | |
| Previous Owner | $156,550 | New Conventional |
Property History
| Date | Event | Price | Change | Sq Ft Price |
|---|---|---|---|---|
| 07/15/2021 07/15/21 | Sold | $237,900 | +5.8% | $140 / Sq Ft |
| 06/15/2021 06/15/21 | Pending | -- | -- | -- |
| 06/01/2021 06/01/21 | For Sale | $224,900 | +14.7% | $132 / Sq Ft |
| 10/05/2020 10/05/20 | Sold | $196,000 | 0.0% | $115 / Sq Ft |
| 10/05/2020 10/05/20 | Sold | $196,000 | 0.0% | $115 / Sq Ft |
| 10/05/2020 10/05/20 | For Sale | $196,000 | +1.1% | $115 / Sq Ft |
| 08/18/2020 08/18/20 | For Sale | $193,900 | +9.5% | $114 / Sq Ft |
| 11/21/2018 11/21/18 | Sold | $177,000 | -1.7% | $104 / Sq Ft |
| 10/20/2018 10/20/18 | Pending | -- | -- | -- |
| 08/06/2018 08/06/18 | Price Changed | $179,999 | -2.7% | $106 / Sq Ft |
| 06/28/2018 06/28/18 | For Sale | $184,900 | -- | $109 / Sq Ft |
Tax History
| Year | Tax Paid | Tax Assessment Tax Assessment Total Assessment is a certain percentage of the fair market value that is determined by local assessors to be the total taxable value of land and additions on the property. | Land | Improvement |
|---|---|---|---|---|
| 2024 | $2,689 | $96,360 | $22,800 | $73,560 |
| 2023 | $2,911 | $99,680 | $22,800 | $76,880 |
| 2022 | $2,232 | $81,600 | $15,200 | $66,400 |
| 2021 | $3,154 | $72,400 | $15,200 | $57,200 |
| 2020 | $2,083 | $70,680 | $15,200 | $55,480 |
| 2019 | $2,931 | $65,960 | $15,200 | $50,760 |
| 2018 | $2,688 | $64,000 | $15,200 | $48,800 |
| 2017 | $2,368 | $61,760 | $15,200 | $46,560 |
| 2016 | $1,597 | $61,040 | $15,200 | $45,840 |
| 2015 | $2,387 | $61,640 | $15,200 | $46,440 |
| 2014 | $3,377 | $66,080 | $0 | $0 |
Source: Savannah Multi-List Corporation
MLS Number: 231573
APN: 21016F03008
- 106 Lakepointe Dr
- 153 Lakepointe Dr
- 141 Lakepointe Dr
- 2 Havasu Lake Dr
- 133 Spring Lakes Dr
- 30 Winter Lake Cir
- 2 Chimney Ct
- 10 Invierno Lake Dr
- 188 Willow Point Cir
- 84 Crystal Lake Dr
- 187 Willow Point Cir
- 217 Lake Pointe Dr
- 218 Willow Point Ln
- 95 Crystal Lake Dr
- 128 Wind Willow Dr
- 234 Lakepointe Dr
- 19 Salix Dr
- 117 Wind Willow Dr
- 135 Crystal Lake Dr
- 26 Mirror Lake Dr
