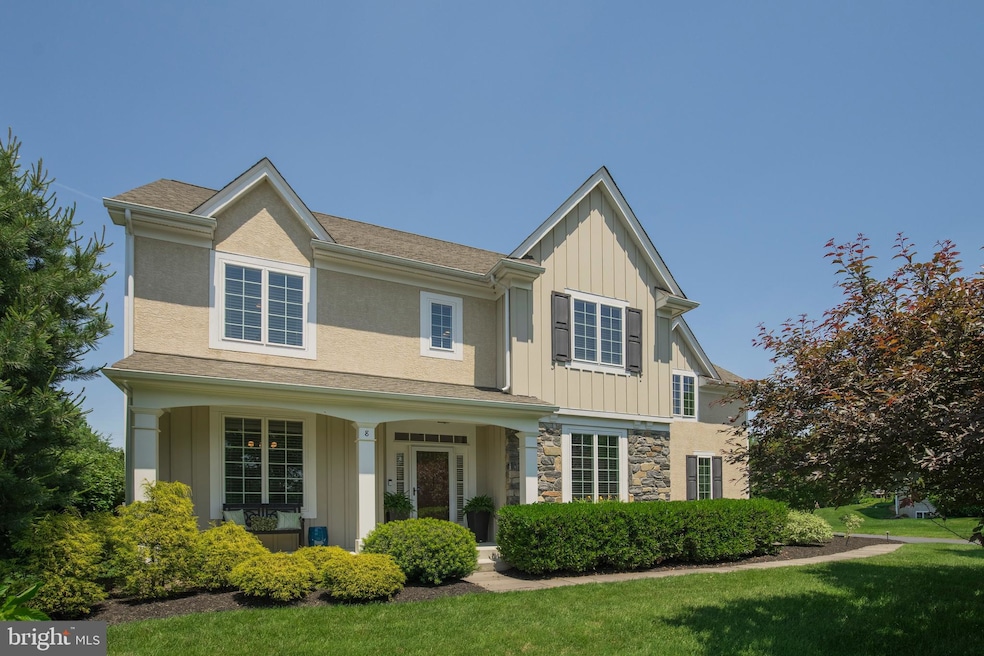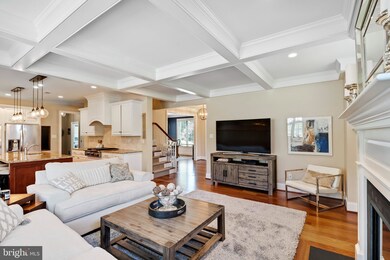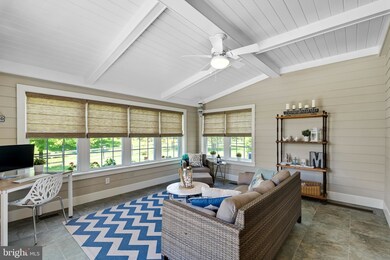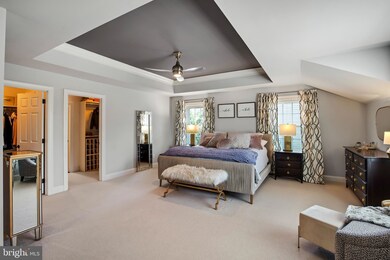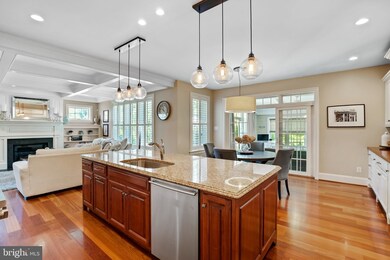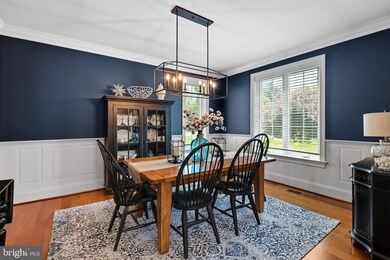
8 Fallbrook Ln Glen Mills, PA 19342
Upper Delaware County NeighborhoodHighlights
- Colonial Architecture
- Cathedral Ceiling
- Whirlpool Bathtub
- Penn Wood Elementary School Rated A-
- Wood Flooring
- Attic
About This Home
As of July 2022Look no further for your place to call home. Tucked away in the quaint, immaculate Andover community built by award-winning builder, Vaughn and Sautter, this beautiful, well-maintained custom home will satisfy even the most discerning eye offering over 5,000 square feet of custom built, luxury living space. With a vaulted, beamed morning room, coffered great room ceiling featuring a majestic fireplace with milled woodwork. Abundant natural light pours through this luxury home and spills over the warm Brazilian hardwood floors. Upgrades abound in the gourmet kitchen boasting Kountry Kraft custom cabinetry, granite and wood countertops, tumbled marble backsplash, Viking gas range, Bosch stainless steel dishwasher, Bosch built-in microwave and wall oven and a stainless steel french door refrigerator. Sip your morning coffee in the four-season sunroom featuring a vaulted beamed ceiling overlooking your large Galantino tumbled bluestone patio with stone walls and fenced-in rear yard.
Upstairs offers a Large Primary Bedroom Suite with tray ceiling, large walk-in closets, large primary bath and bonus exercise room/second office.
There are three more, spacious bedrooms on the second floor as well as a bedroom level-laundry room with an abundance of storage cabinets.
The full finished basement was remodeled (October 2020) perfect for entertaining or watching your favorite movie. So many more upgrades built into this meticulously maintained, move-in ready home. Luxury and modern convenience collide placed only minutes from Newtown Square, Media, and West Chester within 30 minutes of the Philadelphia International Airport.
Home Details
Home Type
- Single Family
Est. Annual Taxes
- $10,155
Year Built
- Built in 2011
Lot Details
- 0.33 Acre Lot
- Cul-De-Sac
- Irregular Lot
- Sprinkler System
HOA Fees
- $142 Monthly HOA Fees
Parking
- 2 Car Direct Access Garage
- Oversized Parking
- Garage Door Opener
- Driveway
Home Design
- Colonial Architecture
- Traditional Architecture
- Pitched Roof
- Shingle Roof
- Metal Roof
- Stone Siding
- Concrete Perimeter Foundation
- Stucco
Interior Spaces
- Property has 2 Levels
- Cathedral Ceiling
- Ceiling Fan
- Gas Fireplace
- Family Room
- Living Room
- Dining Room
- Basement Fills Entire Space Under The House
- Home Security System
- Attic
Kitchen
- Butlers Pantry
- Built-In Self-Cleaning Oven
- Built-In Range
- Built-In Microwave
- Dishwasher
- Kitchen Island
- Disposal
Flooring
- Wood
- Wall to Wall Carpet
- Tile or Brick
Bedrooms and Bathrooms
- 4 Bedrooms
- En-Suite Primary Bedroom
- En-Suite Bathroom
- Whirlpool Bathtub
- Walk-in Shower
Laundry
- Laundry Room
- Laundry on upper level
Eco-Friendly Details
- Energy-Efficient Appliances
- Energy-Efficient Windows
- ENERGY STAR Qualified Equipment for Heating
Outdoor Features
- Patio
- Exterior Lighting
- Porch
Schools
- Penn Wood Elementary School
- Stetson Middle School
- West Chester Bayard Rustin High School
Utilities
- Forced Air Zoned Heating and Cooling System
- Underground Utilities
- 200+ Amp Service
- Natural Gas Water Heater
- Cable TV Available
Community Details
- Association fees include common area maintenance
- $1,000 Other One-Time Fees
- Built by VAUGHAN & SAUTTER
- Andover Subdivision, Custbarrington Floorplan
- Andover Community
Listing and Financial Details
- Tax Lot 022-004
- Assessor Parcel Number 44-00-00041-53
Ownership History
Purchase Details
Home Financials for this Owner
Home Financials are based on the most recent Mortgage that was taken out on this home.Purchase Details
Home Financials for this Owner
Home Financials are based on the most recent Mortgage that was taken out on this home.Purchase Details
Home Financials for this Owner
Home Financials are based on the most recent Mortgage that was taken out on this home.Similar Homes in Glen Mills, PA
Home Values in the Area
Average Home Value in this Area
Purchase History
| Date | Type | Sale Price | Title Company |
|---|---|---|---|
| Deed | $1,237,000 | Welched Closing Services | |
| Deed | $825,000 | None Available | |
| Deed | $654,000 | None Available |
Mortgage History
| Date | Status | Loan Amount | Loan Type |
|---|---|---|---|
| Open | $128,886 | VA | |
| Previous Owner | $701,250 | Adjustable Rate Mortgage/ARM | |
| Previous Owner | $417,000 | New Conventional | |
| Previous Owner | $12,316,672 | Unknown |
Property History
| Date | Event | Price | Change | Sq Ft Price |
|---|---|---|---|---|
| 05/26/2025 05/26/25 | For Sale | $1,330,000 | +7.5% | $196 / Sq Ft |
| 07/21/2022 07/21/22 | Sold | $1,237,000 | +12.5% | $183 / Sq Ft |
| 06/02/2022 06/02/22 | For Sale | $1,100,000 | +33.3% | $163 / Sq Ft |
| 06/05/2017 06/05/17 | Sold | $825,000 | -2.8% | $161 / Sq Ft |
| 04/15/2017 04/15/17 | Pending | -- | -- | -- |
| 03/28/2017 03/28/17 | For Sale | $849,000 | +23.2% | $166 / Sq Ft |
| 11/16/2012 11/16/12 | Sold | $689,000 | 0.0% | $220 / Sq Ft |
| 02/25/2012 02/25/12 | Pending | -- | -- | -- |
| 02/01/2012 02/01/12 | For Sale | $689,000 | -- | $220 / Sq Ft |
Tax History Compared to Growth
Tax History
| Year | Tax Paid | Tax Assessment Tax Assessment Total Assessment is a certain percentage of the fair market value that is determined by local assessors to be the total taxable value of land and additions on the property. | Land | Improvement |
|---|---|---|---|---|
| 2024 | $10,623 | $811,460 | $208,990 | $602,470 |
| 2023 | $10,495 | $811,460 | $208,990 | $602,470 |
| 2022 | $10,156 | $811,460 | $208,990 | $602,470 |
| 2021 | $15,955 | $811,460 | $208,990 | $602,470 |
| 2020 | $9,589 | $441,450 | $174,760 | $266,690 |
| 2019 | $9,508 | $441,450 | $174,760 | $266,690 |
| 2018 | $9,186 | $441,450 | $0 | $0 |
| 2017 | $8,966 | $441,450 | $0 | $0 |
| 2016 | $2,423 | $441,450 | $0 | $0 |
| 2015 | $2,472 | $441,450 | $0 | $0 |
| 2014 | $2,423 | $441,450 | $0 | $0 |
Agents Affiliated with this Home
-
Betsi Way

Seller's Agent in 2025
Betsi Way
Compass RE
(717) 314-0644
39 Total Sales
-
Daniel Robins

Seller's Agent in 2022
Daniel Robins
RE/MAX
(610) 888-6906
1 in this area
151 Total Sales
-
Allison Barto

Seller Co-Listing Agent in 2022
Allison Barto
RE/MAX
(610) 291-2109
1 in this area
64 Total Sales
-
Linda Mahoney

Buyer's Agent in 2022
Linda Mahoney
Weichert, Realtors - Cornerstone
(610) 662-0693
1 in this area
62 Total Sales
-
G
Seller's Agent in 2017
Gloria Sousae
BHHS Fox & Roach
-
Helene Donohue

Buyer's Agent in 2012
Helene Donohue
BHHS Fox & Roach
(610) 662-7588
1 in this area
32 Total Sales
Map
Source: Bright MLS
MLS Number: PADE2026196
APN: 44-00-00041-53
- 58 Hunters Ln
- 2 Wellfleet Ln
- 1545 Pheasant Ln. & 193a Middletown Rd
- 1545 Pheasant Ln
- 1016 S Chester Rd
- 134 Portsmouth Cir
- 12 Dorset Rd
- 1136 Cardinal Dr
- 1541 Farmers Ln
- 1541 Farmers Ln
- 1050 Powderhorn Dr
- 904 S Chester Rd
- 1702 Stoneham Dr Unit 1702
- 1601 Radcliffe Ct
- 854 Hinchley Run
- 1502 Quincy Place Unit 1502
- 1523 Johnnys Way
- 120 Freedom Rider Trail
- 46 Street Rd
- 207 Fairfield Ct
