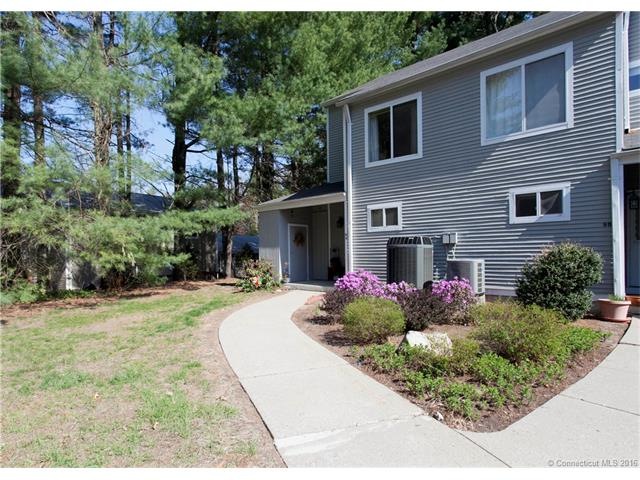
8 Gillette Ct Unit A Simsbury, CT 06070
Pine Hill NeighborhoodEstimated Value: $219,000 - $238,000
Highlights
- Attic
- 1 Fireplace
- Porch
- Central School Rated A
- 1 Car Detached Garage
- Patio
About This Home
As of February 2016RELAX AND ENJOY YOUR PRIVATE PATIO at this end unit townhouse at Pine Hill! This home features 2 bedrooms, 1.1 baths and a kitchen with stainless steel appliances! Get cozy in the living room with fireplace or take a stroll on the walking trails nearby. Second floor laundry, 1 car detached garage and move in ready! Close to local shops and restaurants!
Property Details
Home Type
- Condominium
Est. Annual Taxes
- $3,825
Year Built
- Built in 1980
HOA Fees
- $304 Monthly HOA Fees
Home Design
- Wood Siding
Interior Spaces
- 1,284 Sq Ft Home
- 1 Fireplace
- Crawl Space
- Attic or Crawl Hatchway Insulated
Kitchen
- Oven or Range
- Range Hood
- Dishwasher
- Disposal
Bedrooms and Bathrooms
- 2 Bedrooms
Laundry
- Dryer
- Washer
Parking
- 1 Car Detached Garage
- Automatic Garage Door Opener
Outdoor Features
- Patio
- Porch
Schools
- Central Elementary School
- Henry James Memorial Middle School
- Simsbury High School
Utilities
- Central Air
- Electric Water Heater
- Cable TV Available
Community Details
Overview
- Association fees include grounds maintenance, property management, snow removal, trash pickup
- 83 Units
- Pine Hill Community
- Property managed by White & Katzman
Pet Policy
- Pets Allowed
Ownership History
Purchase Details
Home Financials for this Owner
Home Financials are based on the most recent Mortgage that was taken out on this home.Similar Homes in the area
Home Values in the Area
Average Home Value in this Area
Purchase History
| Date | Buyer | Sale Price | Title Company |
|---|---|---|---|
| Ruiz-Sacharko Jamie | $115,000 | -- |
Mortgage History
| Date | Status | Borrower | Loan Amount |
|---|---|---|---|
| Open | Ruiz-Sacharko Jamie | $70,000 | |
| Closed | Ruiz-Sacharko Jamie | $109,250 |
Property History
| Date | Event | Price | Change | Sq Ft Price |
|---|---|---|---|---|
| 02/26/2016 02/26/16 | Sold | $115,000 | -11.5% | $90 / Sq Ft |
| 01/11/2016 01/11/16 | Pending | -- | -- | -- |
| 10/07/2015 10/07/15 | For Sale | $129,900 | -- | $101 / Sq Ft |
Tax History Compared to Growth
Tax History
| Year | Tax Paid | Tax Assessment Tax Assessment Total Assessment is a certain percentage of the fair market value that is determined by local assessors to be the total taxable value of land and additions on the property. | Land | Improvement |
|---|---|---|---|---|
| 2024 | $4,104 | $123,200 | $0 | $123,200 |
| 2023 | $3,920 | $123,200 | $0 | $123,200 |
| 2022 | $3,588 | $92,880 | $0 | $92,880 |
| 2021 | $3,588 | $92,880 | $0 | $92,880 |
| 2020 | $3,445 | $92,880 | $0 | $92,880 |
| 2019 | $3,466 | $92,880 | $0 | $92,880 |
| 2018 | $3,491 | $92,880 | $0 | $92,880 |
| 2017 | $3,995 | $103,060 | $0 | $103,060 |
| 2016 | $3,826 | $103,060 | $0 | $103,060 |
| 2015 | $3,826 | $103,060 | $0 | $103,060 |
| 2014 | $3,828 | $103,060 | $0 | $103,060 |
Agents Affiliated with this Home
-
Jessica Starr

Seller's Agent in 2016
Jessica Starr
LPT Realty
(860) 690-0679
15 in this area
243 Total Sales
-
Rose Zwolak

Buyer's Agent in 2016
Rose Zwolak
Century 21 AllPoints Realty
(860) 621-8378
26 Total Sales
Map
Source: SmartMLS
MLS Number: G10084780
APN: SIMS-000012G-000110-000005A-003124-910
- 2 Middle Ln
- 552 Hopmeadow St
- 6 Mathers Crossing
- 3 Stratton Forest Way
- 4 Pepperidge Ct
- 88 West St
- 41 Stratton Forest Way
- 1 West St Unit 206
- 3 Prospect Ridge
- 6 Bradley Rd
- 7 Tallwood Ln
- 15 Sand Hill Rd
- 30 Carson Way
- 4 Knoll Ln
- 64 E Weatogue St
- 16 Deer Park Rd
- 2 Pennington Dr
- 15 Billingsgate Dr Unit 15
- 32 Knoll Ln Unit 32
- 9 Carriage Dr Unit 9
- 10B Wiggins Farm Dr Unit 10B
- 2B Gillette Ct Unit B
- 3 Gillette Ct Unit C
- 8 Gillette Ct Unit D
- 1 Gillette Ct Unit C
- 10 Wiggins Farm Dr Unit B
- 3 Gillette Ct Unit D
- 14 Wiggins Farm Dr Unit H
- 14 Wiggins Farm Dr Unit J
- 2 Gillette Ct Unit C
- 19 Wiggins Farm Dr Unit D
- 1 Gillette Ct Unit B
- 10 Wiggins Farm Dr Unit F
- 14 Wiggins Farm Dr Unit A
- 8 Gillette Ct Unit H
- 10 Wiggins Farm Dr Unit E
- 10 Wiggins Farm Dr Unit G
- 19 Wiggins Farm Dr Unit F
- 19 Wiggins Farm Dr Unit H
- 19 Wiggins Farm Dr Unit A
