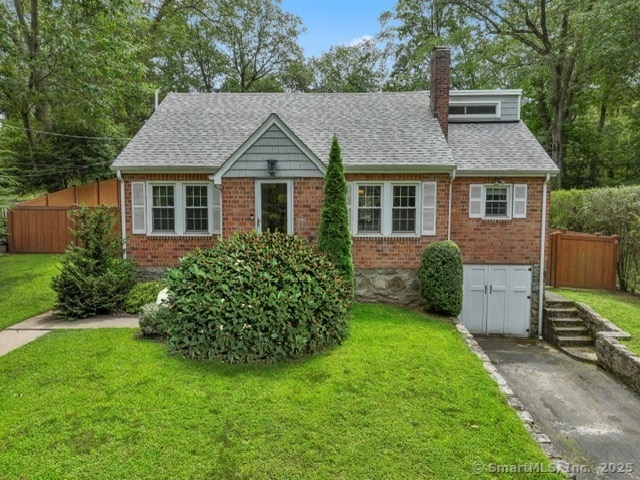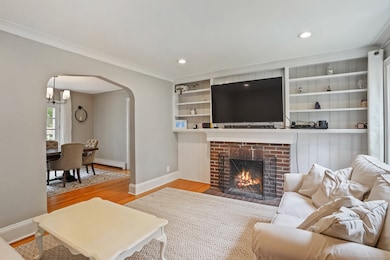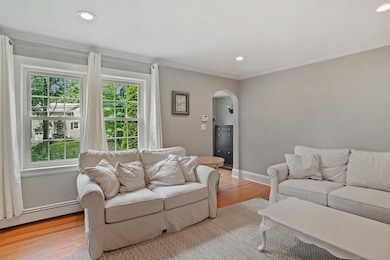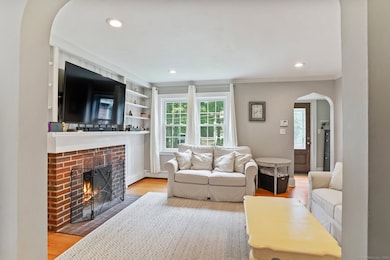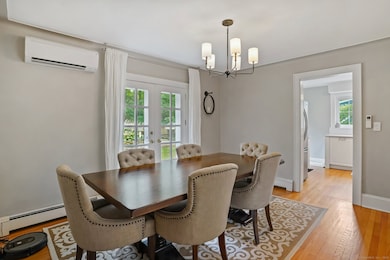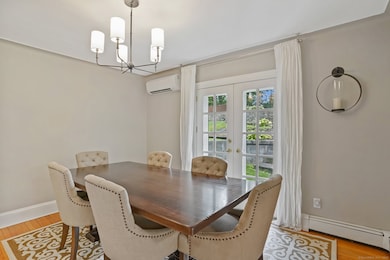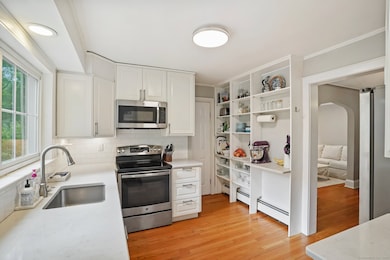
8 Gillies Ln Norwalk, CT 06854
West Norwalk NeighborhoodEstimated payment $4,632/month
Highlights
- Beach Access
- Cape Cod Architecture
- 1 Fireplace
- Brien Mcmahon High School Rated A-
- Deck
- Workshop
About This Home
Beautiful custom-built, solid-brick, updated, charming Cape Cod with great character - Set slightly above road on private 1/3 acre on quiet low-traffic street close to Oak Hills Park Golf Course off North Taylor Ave. Wonderfully convenient to shopping, schools, parks, restaurants, SoNo and Rowayton dining/entertainment, beaches, marinas, golf courses, 3 train stations, Merritt Pkwy/I-95 and much more! Living rm with wood-burning fireplace, formal dining Rm, newly remodeled kitchen, 2 bedrooms, primary suite fills the entire upper level; primary bath renovations include marble tile and radiant heat floors. Family room with wet bar, craft room and laundry room complete the lower level. Hardwood floors, 1 car garage attached and large terraced private back yard with spacious deck, garden and play area - great for entertaining. Updates include new fence 2015; electrical upgrade to 200 amps 2016; updated Kitchen 2016; new orof 2018; new foam insulation 2018; new rear door and storm door 2020; new split system 2022; new French drains and sump 2024. Come, see and fall in Love with this beautiful home; schedule a showing today!
Listing Agent
Berkshire Hathaway NE Prop. License #RES.0522350 Listed on: 07/08/2025

Home Details
Home Type
- Single Family
Est. Annual Taxes
- $9,390
Year Built
- Built in 1939
Lot Details
- 0.36 Acre Lot
Home Design
- Cape Cod Architecture
- Brick Exterior Construction
- Concrete Foundation
- Stone Foundation
- Frame Construction
- Asphalt Shingled Roof
- Masonry Siding
- Radon Mitigation System
Interior Spaces
- Ceiling Fan
- 1 Fireplace
- Thermal Windows
- French Doors
- Workshop
Kitchen
- Oven or Range
- Dishwasher
Bedrooms and Bathrooms
- 3 Bedrooms
- 2 Full Bathrooms
Laundry
- Laundry Room
- Laundry on lower level
- Dryer
- Washer
Basement
- Heated Basement
- Basement Fills Entire Space Under The House
- Garage Access
- Sump Pump
- Basement Storage
Home Security
- Home Security System
- Smart Thermostat
Parking
- 1 Car Garage
- Parking Deck
- Private Driveway
Outdoor Features
- Beach Access
- Deck
- Shed
- Rain Gutters
Schools
- Kendall Elementary School
- Ponus Ridge Middle School
- Brien Mcmahon High School
Utilities
- Mini Split Air Conditioners
- Window Unit Cooling System
- Zoned Heating and Cooling System
- Hot Water Heating System
- Heating System Uses Oil
- Radiant Heating System
- Hot Water Circulator
- Fuel Tank Located in Basement
Listing and Financial Details
- Assessor Parcel Number 250369
Map
Home Values in the Area
Average Home Value in this Area
Tax History
| Year | Tax Paid | Tax Assessment Tax Assessment Total Assessment is a certain percentage of the fair market value that is determined by local assessors to be the total taxable value of land and additions on the property. | Land | Improvement |
|---|---|---|---|---|
| 2025 | $9,390 | $392,120 | $175,120 | $217,000 |
| 2024 | $9,251 | $392,120 | $175,120 | $217,000 |
| 2023 | $7,556 | $300,320 | $137,590 | $162,730 |
| 2022 | $7,416 | $300,320 | $137,590 | $162,730 |
| 2021 | $7,223 | $300,320 | $137,590 | $162,730 |
| 2020 | $7,219 | $300,320 | $137,590 | $162,730 |
| 2019 | $7,017 | $300,320 | $137,590 | $162,730 |
| 2018 | $6,730 | $252,430 | $150,560 | $101,870 |
| 2017 | $6,499 | $252,430 | $150,560 | $101,870 |
| 2016 | $6,437 | $252,430 | $150,560 | $101,870 |
| 2015 | $6,390 | $251,270 | $150,560 | $100,710 |
| 2014 | $6,307 | $251,270 | $150,560 | $100,710 |
Property History
| Date | Event | Price | Change | Sq Ft Price |
|---|---|---|---|---|
| 07/11/2025 07/11/25 | For Sale | $695,000 | +71.4% | $391 / Sq Ft |
| 11/16/2015 11/16/15 | Sold | $405,500 | -4.6% | $172 / Sq Ft |
| 10/17/2015 10/17/15 | Pending | -- | -- | -- |
| 09/08/2015 09/08/15 | For Sale | $425,000 | +32.8% | $180 / Sq Ft |
| 08/31/2012 08/31/12 | Sold | $320,000 | -8.3% | $197 / Sq Ft |
| 08/01/2012 08/01/12 | Pending | -- | -- | -- |
| 01/24/2012 01/24/12 | For Sale | $349,000 | -- | $215 / Sq Ft |
Purchase History
| Date | Type | Sale Price | Title Company |
|---|---|---|---|
| Warranty Deed | $405,500 | -- | |
| Warranty Deed | $405,500 | -- | |
| Warranty Deed | $320,000 | -- | |
| Warranty Deed | $320,000 | -- | |
| Warranty Deed | $388,700 | -- | |
| Warranty Deed | $388,700 | -- | |
| Warranty Deed | $227,000 | -- | |
| Warranty Deed | $227,000 | -- | |
| Warranty Deed | $182,500 | -- | |
| Warranty Deed | $182,500 | -- |
Mortgage History
| Date | Status | Loan Amount | Loan Type |
|---|---|---|---|
| Open | $364,950 | No Value Available | |
| Closed | $364,950 | New Conventional |
Similar Homes in Norwalk, CT
Source: SmartMLS
MLS Number: 24109058
APN: NORW-000005-000064-000211
- 9 Marlin Dr
- 37 Cedar Crest Place
- 12 Southwind Dr
- 30 Cedar Crest Place
- 20 Cedar Crest Place
- 36 N Taylor Ave
- 15 Ivy Place
- 6 Byrd Rd
- 206 Gillies Ln Unit 1-5
- 1 Freedman Dr
- 20 Ledgebrook Dr
- 40 Ferris Ave Unit 6
- 180 N Taylor Ave
- 42 Glenwood Ave Unit D
- 16 Eagle Rd
- 23 Rockmeadow Rd
- 17 Glenwood Ave
- 19 Rockmeadow Rd
- 11 Benedict St
- 267 W Cedar St Unit 1B
- 5 Nash Place
- 81 Benedict St
- 32 Marlin Dr
- 20 N Taylor Ave
- 37 Ferris Ave Unit 1
- 164 W Cedar St
- 17 Ferris Ave Unit 21
- 30 Ferris Ave Unit B8
- 15 Ferris Ave Unit A
- 22 Ferris Ave Unit 3
- 247 Connecticut Ave Unit 3
- 21 Hyatt Ave
- 1 Horizon Dr
- 1 Horizon Dr Unit 11
- 130 Fillow St Unit 13
- 44 Stuart Ave Unit B6
- 71 Connecticut Ave
- 7 Fairview Ave Unit 2
- 40 Prospect Ave Unit 3b
- 40 Prospect Ave Unit 2E
