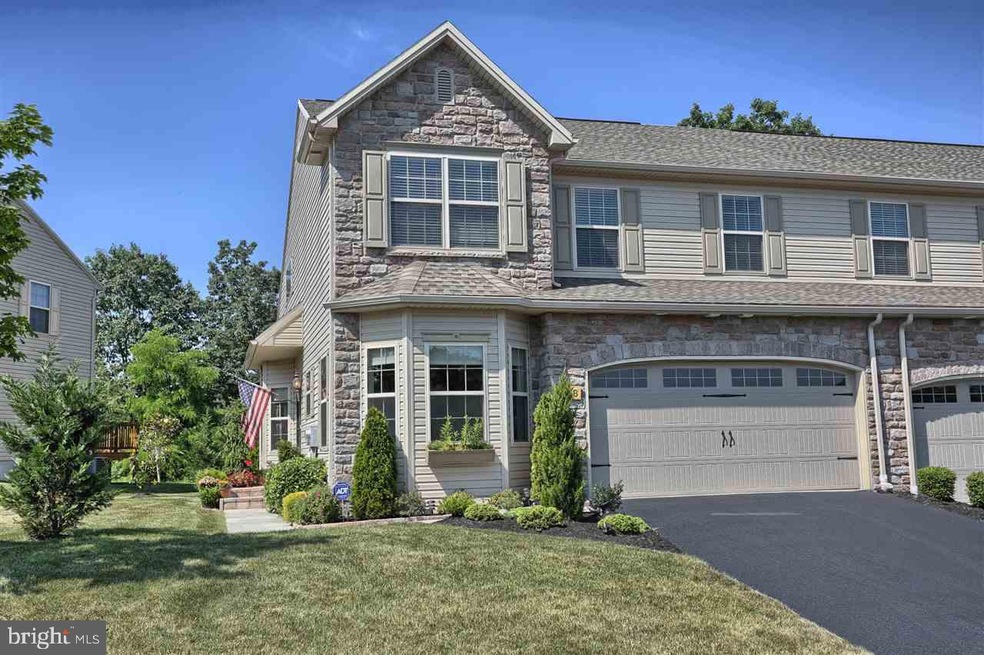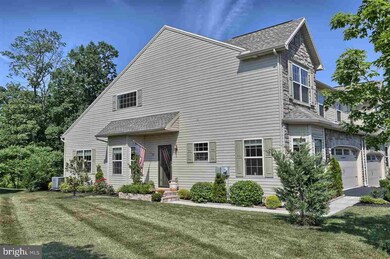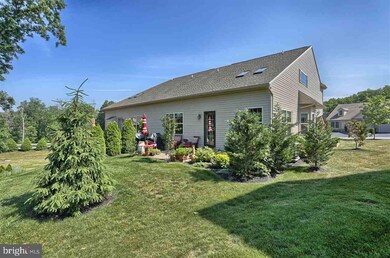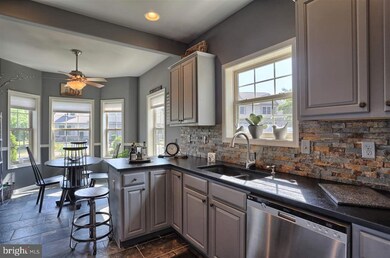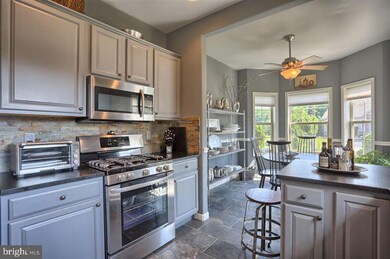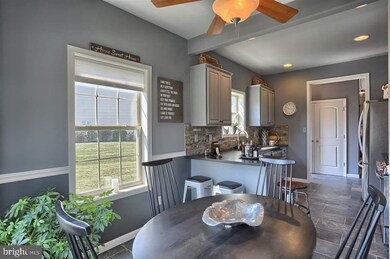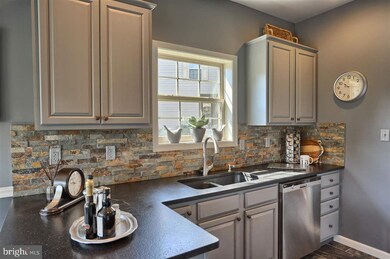
8 Glenn View Carlisle, PA 17013
Highlights
- Traditional Architecture
- Den
- 2 Car Attached Garage
- Loft
- Breakfast Area or Nook
- Patio
About This Home
As of November 2021Masterful design & modern luxury are uniquely embodied in this 3 bedroom 2.5 bath duplex townhome with 1st fl Master. Entertain in style around the floor to ceiling stone fireplace. Enjoy cooking in the updated Kitchen that has new stainless steel appliances & granite countertops. Beautiful wood floors throughout. This home boasts endless upgrades that even the new townhomes in this development do not offer. Beautifully landscaped private backyard with brick patio. No homes immediately behind this property.
Last Agent to Sell the Property
Long & Foster Real Estate, Inc. License #AB068143 Listed on: 06/08/2017

Townhouse Details
Home Type
- Townhome
Est. Annual Taxes
- $4,205
Year Built
- Built in 2010
Lot Details
- 5,663 Sq Ft Lot
- Cleared Lot
HOA Fees
- $100 Monthly HOA Fees
Parking
- 2 Car Attached Garage
- Garage Door Opener
- Driveway
Home Design
- Traditional Architecture
- Poured Concrete
- Composition Roof
- Stone Siding
- Vinyl Siding
- Stick Built Home
Interior Spaces
- Property has 2 Levels
- Ceiling Fan
- Gas Fireplace
- Family Room
- Combination Dining and Living Room
- Den
- Loft
- Partially Finished Basement
- Basement Fills Entire Space Under The House
Kitchen
- Breakfast Area or Nook
- Gas Oven or Range
- Microwave
- Dishwasher
- Disposal
Bedrooms and Bathrooms
- 3 Bedrooms
- En-Suite Primary Bedroom
Laundry
- Laundry Room
- Dryer
- Washer
Home Security
Outdoor Features
- Patio
Schools
- Carlisle Area High School
Utilities
- Forced Air Heating and Cooling System
- 200+ Amp Service
- Cable TV Available
Listing and Financial Details
- Assessor Parcel Number 29060019142
Community Details
Overview
- Village At North Ridge Subdivision
Security
- Storm Doors
- Fire and Smoke Detector
Ownership History
Purchase Details
Home Financials for this Owner
Home Financials are based on the most recent Mortgage that was taken out on this home.Purchase Details
Home Financials for this Owner
Home Financials are based on the most recent Mortgage that was taken out on this home.Purchase Details
Home Financials for this Owner
Home Financials are based on the most recent Mortgage that was taken out on this home.Purchase Details
Home Financials for this Owner
Home Financials are based on the most recent Mortgage that was taken out on this home.Similar Homes in Carlisle, PA
Home Values in the Area
Average Home Value in this Area
Purchase History
| Date | Type | Sale Price | Title Company |
|---|---|---|---|
| Deed | $322,000 | None Available | |
| Deed | $289,900 | None Available | |
| Warranty Deed | $261,000 | None Available | |
| Warranty Deed | $209,000 | -- |
Mortgage History
| Date | Status | Loan Amount | Loan Type |
|---|---|---|---|
| Previous Owner | $231,920 | New Conventional | |
| Previous Owner | $266,611 | VA | |
| Previous Owner | $30,000 | Unknown |
Property History
| Date | Event | Price | Change | Sq Ft Price |
|---|---|---|---|---|
| 11/30/2021 11/30/21 | Sold | $322,000 | +0.7% | $133 / Sq Ft |
| 11/12/2021 11/12/21 | Pending | -- | -- | -- |
| 11/09/2021 11/09/21 | For Sale | $319,900 | +10.3% | $132 / Sq Ft |
| 03/11/2021 03/11/21 | Sold | $289,900 | 0.0% | $120 / Sq Ft |
| 01/30/2021 01/30/21 | Pending | -- | -- | -- |
| 01/07/2021 01/07/21 | For Sale | $289,900 | +11.1% | $120 / Sq Ft |
| 09/20/2017 09/20/17 | Sold | $261,000 | -4.2% | $103 / Sq Ft |
| 07/31/2017 07/31/17 | Pending | -- | -- | -- |
| 06/08/2017 06/08/17 | For Sale | $272,500 | +30.4% | $107 / Sq Ft |
| 03/20/2015 03/20/15 | Sold | $209,000 | -1.8% | $102 / Sq Ft |
| 02/23/2015 02/23/15 | Pending | -- | -- | -- |
| 11/11/2014 11/11/14 | For Sale | $212,900 | -- | $104 / Sq Ft |
Tax History Compared to Growth
Tax History
| Year | Tax Paid | Tax Assessment Tax Assessment Total Assessment is a certain percentage of the fair market value that is determined by local assessors to be the total taxable value of land and additions on the property. | Land | Improvement |
|---|---|---|---|---|
| 2025 | $5,323 | $254,100 | $37,700 | $216,400 |
| 2024 | $5,121 | $254,100 | $37,700 | $216,400 |
| 2023 | $4,936 | $254,100 | $37,700 | $216,400 |
| 2022 | $4,857 | $254,100 | $37,700 | $216,400 |
| 2021 | $4,688 | $249,300 | $37,700 | $211,600 |
| 2020 | $4,577 | $249,300 | $37,700 | $211,600 |
| 2019 | $4,469 | $249,300 | $37,700 | $211,600 |
| 2018 | $4,352 | $249,300 | $37,700 | $211,600 |
| 2017 | $4,253 | $249,300 | $37,700 | $211,600 |
| 2016 | -- | $249,300 | $37,700 | $211,600 |
| 2015 | -- | $249,300 | $37,700 | $211,600 |
| 2014 | -- | $249,300 | $37,700 | $211,600 |
Agents Affiliated with this Home
-
Kristi Lorence Knox

Seller's Agent in 2021
Kristi Lorence Knox
Iron Valley Real Estate of Central PA
(717) 385-5479
146 Total Sales
-
Ken Worley

Seller's Agent in 2021
Ken Worley
Berkshire Hathaway HomeServices Homesale Realty
(717) 968-7000
73 Total Sales
-
Theresa Bowermaster

Seller Co-Listing Agent in 2021
Theresa Bowermaster
Iron Valley Real Estate of Central PA
(717) 422-4190
206 Total Sales
-
NICOLE SNYDER

Seller's Agent in 2017
NICOLE SNYDER
Long & Foster
(717) 226-0779
28 Total Sales
-
David Hooke

Seller's Agent in 2015
David Hooke
Keller Williams of Central PA
(717) 216-0866
694 Total Sales
-
Karen Detwiler

Buyer's Agent in 2015
Karen Detwiler
Berkshire Hathaway HomeServices Homesale Realty
(717) 979-3425
94 Total Sales
Map
Source: Bright MLS
MLS Number: 1000805203
APN: 29-06-0019-142
- 29 Glenn View
- 31 Glenn View
- 224 Skyline View
- 61 Glenn View
- 63 Glenn View
- 67 Glenn View
- 145 Long View
- 00 S Mountain Dr
- 118 Tower Cir
- 02 Blue Mountain Blvd
- 00 Blue Mountain Blvd
- 118 S Mountain Dr
- 121 S Mountain Dr
- 114 Blue Mountain Blvd
- 116 Blue Mountain Blvd
- 21 Marilyn Dr
- 130 Cranes Gap Rd
- 1280 N Middleton Rd
- 4 Northview Dr
- 18 Morgan Cir Unit 6-01
