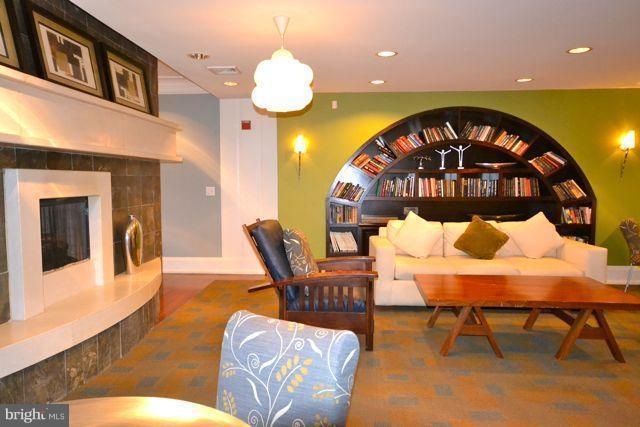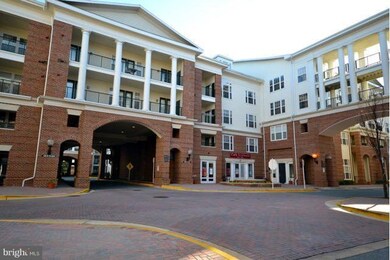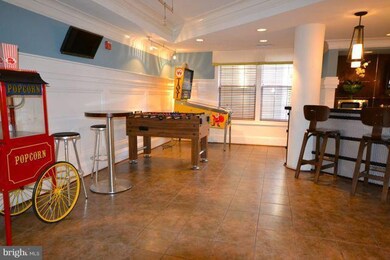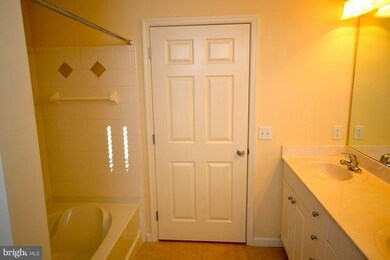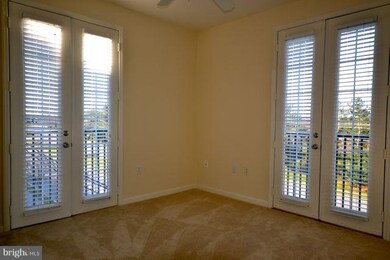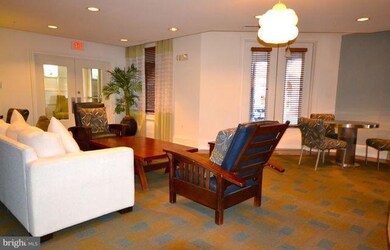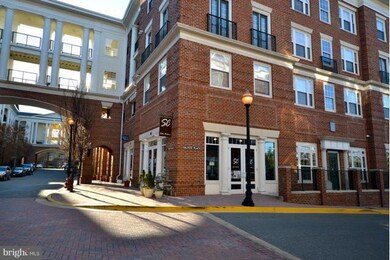
8 Granite Place Unit 362 Gaithersburg, MD 20878
Kentlands NeighborhoodHighlights
- Bar or Lounge
- Fitness Center
- Open Floorplan
- Rachel Carson Elementary School Rated A
- Gourmet Kitchen
- Colonial Architecture
About This Home
As of April 2017LIKE-NEW 3BR 2BA + A DEN, 1 FP, 1,620 SQ FT UNIT W/ LOVELY DESIGNED ENTRY FOYER, GREAT HIGH END FINISHES, MOLDINGS, BALCONY & GOURMET KITCHEN SURROUNDED BY THE CHARM OF KENTLANDS. ENJOY RESORT STYLE AMENITIES INCL FITNESS CENTER, POOL,MEDIA ROOM, CYBER CAFE, LIBRARY, MAX'S PUB & MANYFUN AREAS. 2 GAR SPACE + 1 STORAGE ACROSS FROM THE UNIT. HURRY!
Co-Listed By
Joyce Yu
Long & Foster Real Estate, Inc. License #MRIS:3017994
Last Buyer's Agent
Joyce Yu
Long & Foster Real Estate, Inc. License #MRIS:3017994
Property Details
Home Type
- Condominium
Est. Annual Taxes
- $4,894
Year Built
- Built in 2005
HOA Fees
Parking
- 2 Car Attached Garage
- 2 Assigned Parking Spaces
Home Design
- Colonial Architecture
- Brick Exterior Construction
Interior Spaces
- 1,620 Sq Ft Home
- Property has 1 Level
- Open Floorplan
- Brick Wall or Ceiling
- Fireplace Mantel
- Entrance Foyer
- Combination Dining and Living Room
- Den
- Wood Flooring
Kitchen
- Gourmet Kitchen
- Gas Oven or Range
- Microwave
- Ice Maker
- Dishwasher
- Disposal
Bedrooms and Bathrooms
- 3 Main Level Bedrooms
- En-Suite Primary Bedroom
- En-Suite Bathroom
- 2 Full Bathrooms
Laundry
- Dryer
- Washer
Utilities
- Forced Air Heating and Cooling System
- Natural Gas Water Heater
Listing and Financial Details
- Assessor Parcel Number 160903514720
- $69 Front Foot Fee per year
Community Details
Overview
- Association fees include exterior building maintenance, high speed internet, reserve funds, snow removal, trash, sauna
- Low-Rise Condominium
- The Colonnade La Community
- The Colonnade At Kentlands Subdivision
- The community has rules related to covenants, moving in times
Amenities
- Common Area
- Sauna
- Billiard Room
- Community Library
- Bar or Lounge
- Elevator
Recreation
- Fitness Center
- Community Pool
- Pool Membership Available
Pet Policy
- Pets Allowed
- Pet Restriction
- Pet Size Limit
Ownership History
Purchase Details
Purchase Details
Home Financials for this Owner
Home Financials are based on the most recent Mortgage that was taken out on this home.Purchase Details
Home Financials for this Owner
Home Financials are based on the most recent Mortgage that was taken out on this home.Purchase Details
Home Financials for this Owner
Home Financials are based on the most recent Mortgage that was taken out on this home.Similar Homes in the area
Home Values in the Area
Average Home Value in this Area
Purchase History
| Date | Type | Sale Price | Title Company |
|---|---|---|---|
| Deed | $470,000 | Fidelity National Title | |
| Deed | $409,900 | Gpn Title Inc | |
| Interfamily Deed Transfer | -- | None Available | |
| Deed | $315,000 | Veritas Title Llc |
Mortgage History
| Date | Status | Loan Amount | Loan Type |
|---|---|---|---|
| Previous Owner | $286,965 | New Conventional | |
| Previous Owner | $307,425 | New Conventional | |
| Previous Owner | $292,000 | Adjustable Rate Mortgage/ARM | |
| Previous Owner | $307,014 | FHA |
Property History
| Date | Event | Price | Change | Sq Ft Price |
|---|---|---|---|---|
| 08/27/2025 08/27/25 | For Sale | $524,999 | 0.0% | $324 / Sq Ft |
| 08/22/2025 08/22/25 | Off Market | $3,150 | -- | -- |
| 08/05/2025 08/05/25 | For Rent | $3,150 | 0.0% | -- |
| 07/23/2025 07/23/25 | Off Market | $3,150 | -- | -- |
| 06/29/2025 06/29/25 | For Rent | $3,150 | +8.8% | -- |
| 12/01/2023 12/01/23 | Rented | $2,895 | 0.0% | -- |
| 11/29/2023 11/29/23 | Under Contract | -- | -- | -- |
| 11/01/2023 11/01/23 | Price Changed | $2,895 | -0.2% | $2 / Sq Ft |
| 10/03/2023 10/03/23 | For Rent | $2,900 | 0.0% | -- |
| 04/28/2017 04/28/17 | Sold | $409,900 | 0.0% | $253 / Sq Ft |
| 03/31/2017 03/31/17 | Pending | -- | -- | -- |
| 03/30/2017 03/30/17 | For Sale | $409,900 | +30.1% | $253 / Sq Ft |
| 02/10/2012 02/10/12 | Sold | $315,000 | -3.1% | $194 / Sq Ft |
| 01/07/2012 01/07/12 | Pending | -- | -- | -- |
| 12/09/2011 12/09/11 | Price Changed | $325,000 | -4.4% | $201 / Sq Ft |
| 11/22/2011 11/22/11 | For Sale | $340,000 | -- | $210 / Sq Ft |
Tax History Compared to Growth
Tax History
| Year | Tax Paid | Tax Assessment Tax Assessment Total Assessment is a certain percentage of the fair market value that is determined by local assessors to be the total taxable value of land and additions on the property. | Land | Improvement |
|---|---|---|---|---|
| 2025 | $5,663 | $455,000 | -- | -- |
| 2024 | $5,663 | $430,000 | $0 | $0 |
| 2023 | $4,621 | $405,000 | $121,500 | $283,500 |
| 2022 | $4,933 | $391,667 | $0 | $0 |
| 2021 | $4,160 | $378,333 | $0 | $0 |
| 2020 | $1,988 | $365,000 | $109,500 | $255,500 |
| 2019 | $3,843 | $353,333 | $0 | $0 |
| 2018 | $3,716 | $341,667 | $0 | $0 |
| 2017 | $3,530 | $330,000 | $0 | $0 |
| 2016 | -- | $313,333 | $0 | $0 |
| 2015 | $4,894 | $296,667 | $0 | $0 |
| 2014 | $4,894 | $280,000 | $0 | $0 |
Agents Affiliated with this Home
-
Patrick Beasley

Seller's Agent in 2025
Patrick Beasley
Keller Williams Capital Properties
(240) 801-5471
107 Total Sales
-
Marquis Evans

Seller Co-Listing Agent in 2025
Marquis Evans
Keller Williams Capital Properties
(301) 357-5608
54 Total Sales
-
Kimberly Sherrill

Seller's Agent in 2023
Kimberly Sherrill
Taylor Properties
(301) 237-8323
3 in this area
33 Total Sales
-
Sheena Saydam

Seller's Agent in 2017
Sheena Saydam
Keller Williams Capital Properties
(202) 243-7700
35 in this area
1,022 Total Sales
-
Han Saydam

Seller Co-Listing Agent in 2017
Han Saydam
Keller Williams Capital Properties
(301) 281-1750
16 in this area
217 Total Sales
-
Michelle Yu

Seller's Agent in 2012
Michelle Yu
Long & Foster
(240) 888-5076
8 in this area
404 Total Sales
Map
Source: Bright MLS
MLS Number: 1004642452
APN: 09-03514720
- 3 Arch Place Unit 124
- 27 Booth St Unit 442
- 7 Booth St Unit 201
- 7 Booth St Unit 402
- 7 Booth St Unit 202
- 1004 Bayridge Terrace
- 122 Kendrick Place Unit 24
- 473 Tschiffely Square Rd
- 846 Bayridge Dr
- 110 Chevy Chase St Unit 301
- 110 Chevy Chase St
- 12004 Cheyenne Rd
- 326 Little Quarry Rd
- 713 Kent Oaks Way
- 625 Main St Unit B
- 120 Chevy Chase St Unit 405
- 317 Cross Green St Unit 317A
- 331 Kent Square Rd
- 301 B Cross Green St Unit 301-B
- 730 Main St Unit A
