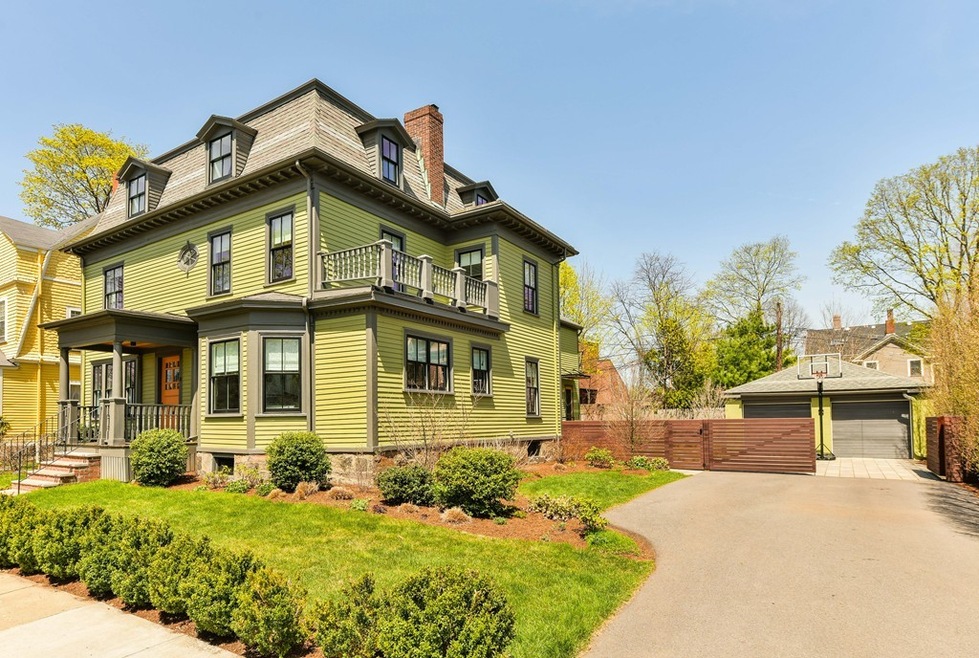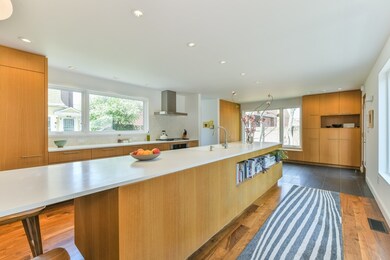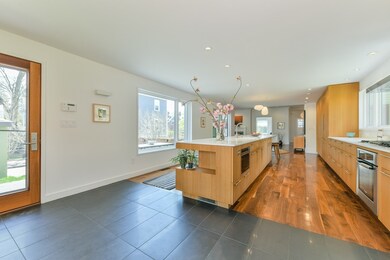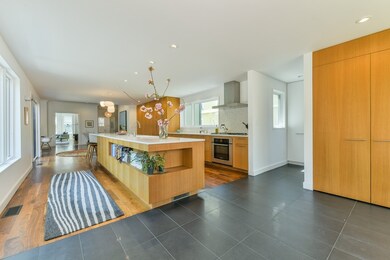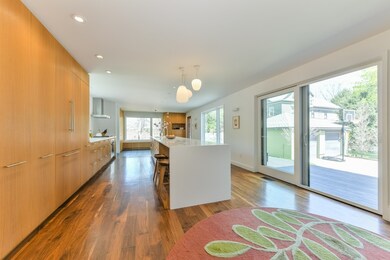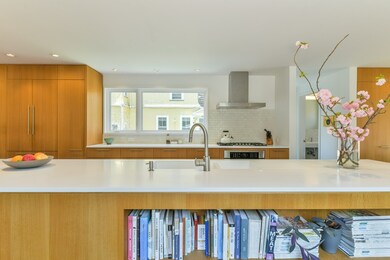
8 Greenough Ave Jamaica Plain, MA 02130
Jamaica Plain NeighborhoodHighlights
- Landscaped Professionally
- Marble Flooring
- Central Air
- Deck
- Fenced Yard
- 4-minute walk to Brewer-Burroughs Playground
About This Home
As of August 2018Rare opportunity to live in a distinguished, one-of-a-kind home in JP's coveted Sumner Hill neighborhood. Stunning renovation combines Victorian detailed exterior with modern clean interior. Absolutely no detail overlooked in this 6 bedroom, 4.5 bath modern and light-filled home, from beautifully crafted custom-built cabinets and bookcases, or window seat, to the master suite with lofted ceilings. Experience the exquisite architectural detail with design concepts that cascade from room to room. Thermador & Bosch kitchen with 17' island. Flexible floor plan with 1st floor guest suite + full bath and semi-private entrance ideal for home office, as well as a top floor suite and family room, perfect for kids or an Au Pair. Kitchen and dining room offer unparalleled gathering space for entertaining, gas fireplaces, & sliding doors providing access to spacious mahogany deck, fenced yard. Sought after location- steps to Centre St restaurants, Longwood medical, top private schools, Pond.
Home Details
Home Type
- Single Family
Est. Annual Taxes
- $30,152
Year Built
- Built in 1910
Lot Details
- Fenced Yard
- Landscaped Professionally
- Sprinkler System
- Property is zoned 2F
Parking
- 2 Car Garage
Kitchen
- Built-In Oven
- Built-In Range
- Range Hood
- Microwave
- Freezer
- Dishwasher
- Disposal
Flooring
- Wood
- Stone
- Marble
Laundry
- Dryer
- Washer
Utilities
- Central Air
- Heating System Uses Gas
- Hydro-Air Heating System
- Water Holding Tank
Additional Features
- Decorative Lighting
- Deck
- Basement
Ownership History
Purchase Details
Home Financials for this Owner
Home Financials are based on the most recent Mortgage that was taken out on this home.Purchase Details
Home Financials for this Owner
Home Financials are based on the most recent Mortgage that was taken out on this home.Purchase Details
Home Financials for this Owner
Home Financials are based on the most recent Mortgage that was taken out on this home.Purchase Details
Similar Homes in the area
Home Values in the Area
Average Home Value in this Area
Purchase History
| Date | Type | Sale Price | Title Company |
|---|---|---|---|
| Not Resolvable | $2,340,000 | -- | |
| Deed | -- | -- | |
| Not Resolvable | $1,005,000 | -- | |
| Warranty Deed | -- | -- |
Mortgage History
| Date | Status | Loan Amount | Loan Type |
|---|---|---|---|
| Open | $1,823,400 | Stand Alone Refi Refinance Of Original Loan | |
| Closed | $825,000 | Stand Alone Refi Refinance Of Original Loan | |
| Closed | $1,872,000 | Unknown | |
| Previous Owner | $260,000 | New Conventional | |
| Previous Owner | $52,000 | No Value Available |
Property History
| Date | Event | Price | Change | Sq Ft Price |
|---|---|---|---|---|
| 06/03/2025 06/03/25 | Pending | -- | -- | -- |
| 06/01/2025 06/01/25 | For Sale | $3,490,000 | 0.0% | $727 / Sq Ft |
| 10/08/2024 10/08/24 | Off Market | $3,100 | -- | -- |
| 08/31/2024 08/31/24 | For Rent | $3,100 | 0.0% | -- |
| 08/03/2018 08/03/18 | Sold | $2,340,000 | +4.0% | $487 / Sq Ft |
| 06/08/2018 06/08/18 | Pending | -- | -- | -- |
| 06/07/2018 06/07/18 | Price Changed | $2,250,000 | -13.5% | $469 / Sq Ft |
| 05/15/2018 05/15/18 | For Sale | $2,600,000 | +158.7% | $542 / Sq Ft |
| 05/13/2013 05/13/13 | Sold | $1,005,000 | +11.8% | $209 / Sq Ft |
| 03/18/2013 03/18/13 | Pending | -- | -- | -- |
| 02/27/2013 02/27/13 | For Sale | $899,000 | -- | $187 / Sq Ft |
Tax History Compared to Growth
Tax History
| Year | Tax Paid | Tax Assessment Tax Assessment Total Assessment is a certain percentage of the fair market value that is determined by local assessors to be the total taxable value of land and additions on the property. | Land | Improvement |
|---|---|---|---|---|
| 2025 | $30,152 | $2,603,800 | $600,400 | $2,003,400 |
| 2024 | $27,755 | $2,546,300 | $640,700 | $1,905,600 |
| 2023 | $25,801 | $2,402,300 | $604,500 | $1,797,800 |
| 2022 | $23,760 | $2,183,800 | $549,500 | $1,634,300 |
| 2021 | $23,301 | $2,183,800 | $549,500 | $1,634,300 |
| 2020 | $20,442 | $1,935,800 | $497,500 | $1,438,300 |
| 2019 | $18,773 | $1,781,100 | $420,400 | $1,360,700 |
| 2018 | $16,820 | $1,605,000 | $420,400 | $1,184,600 |
| 2017 | $16,502 | $1,558,300 | $420,400 | $1,137,900 |
| 2016 | $17,141 | $1,558,300 | $420,400 | $1,137,900 |
| 2015 | $15,019 | $1,240,200 | $295,100 | $945,100 |
| 2014 | $11,399 | $906,100 | $295,400 | $610,700 |
Agents Affiliated with this Home
-
Rene Rodriguez

Seller's Agent in 2025
Rene Rodriguez
Cabot & Company
(617) 896-5006
3 in this area
43 Total Sales
-
Gretchen Randall
G
Seller's Agent in 2018
Gretchen Randall
Arborview Realty Inc.
1 in this area
6 Total Sales
-
Christian Iantosca Team

Seller Co-Listing Agent in 2018
Christian Iantosca Team
Arborview Realty Inc.
(617) 543-0501
179 in this area
281 Total Sales
-
Colleen Scanlan

Seller's Agent in 2013
Colleen Scanlan
Insight Realty Group, Inc
(617) 529-5012
17 in this area
44 Total Sales
Map
Source: MLS Property Information Network (MLS PIN)
MLS Number: 72327438
APN: JAMA-000000-000019-001334
- 4 Greenough Ave
- 17 Alveston St Unit B
- 17 Alveston St Unit 2
- 17 Alveston St Unit 1
- 12-14 Harris Ave
- 11 Sedgwick St Unit 8
- 9 Sedgwick St Unit 1
- 42 Carolina Ave
- 93 Sedgwick St
- 55 South St Unit 3
- 89 Carolina Ave Unit 1
- 10 John a Andrew St
- 92 Seaverns Ave Unit 2
- 38 Newbern St
- 18 Atwood Square Unit 3
- 81 Child St Unit 3
- 2 Agassiz Park Unit 1
- 2 Agassiz Park
- 3 Regent Cir Unit 1
- 3 Regent Cir Unit 3
