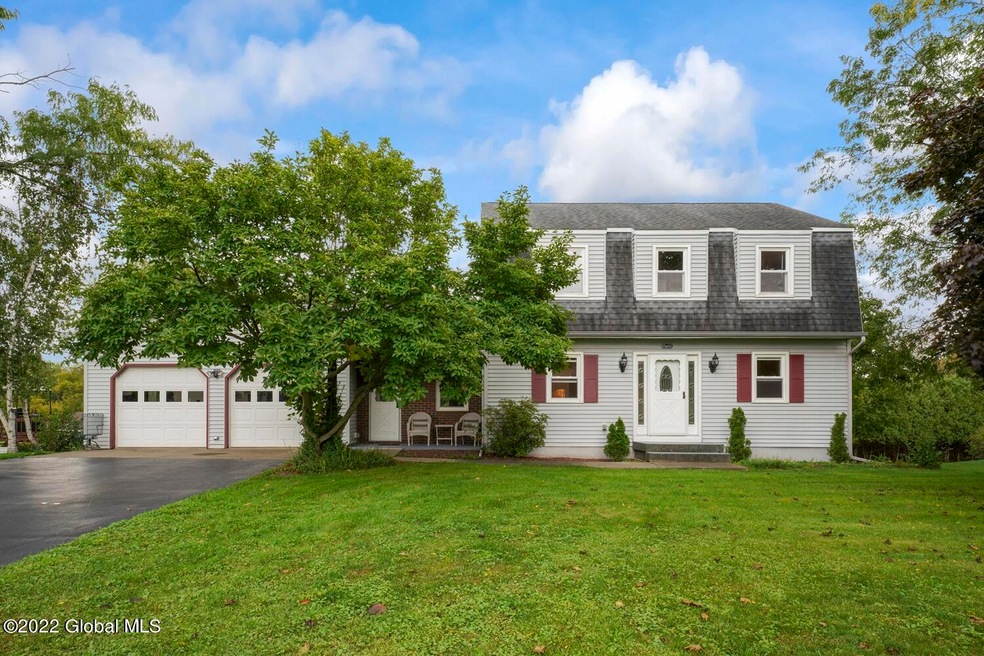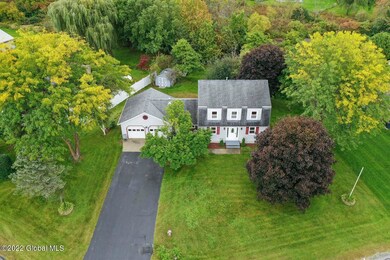
8 Gurba Dr Stillwater, NY 12170
Highlights
- Colonial Architecture
- Stone Countertops
- Front Porch
- Deck
- No HOA
- 2 Car Attached Garage
About This Home
As of December 2022Welcome home! This lovely 3 bedroom, 2 bath Dutch Colonial has been well maintained, featuring updated flooring and baths, kitchen with granite counters, formal dining room, spacious living room with bay window, cozy den with gas fireplace, finished walk-out basement with game room, attached 2 car garage, and a tiered back deck overlooking the wonderful back yard. A great home, ready to move into, in desirable quiet setting just outside the Village limits!
Last Agent to Sell the Property
Preble Realty LLC License #10491201084 Listed on: 09/30/2022
Home Details
Home Type
- Single Family
Est. Annual Taxes
- $5,509
Year Built
- Built in 1987
Lot Details
- 0.33 Acre Lot
- Property fronts a private road
- Level Lot
- Cleared Lot
- Property is zoned Single Residence
Parking
- 2 Car Attached Garage
- Garage Door Opener
- Driveway
- Off-Street Parking
Home Design
- Colonial Architecture
- Vinyl Siding
- Concrete Perimeter Foundation
- Asphalt
Interior Spaces
- 2-Story Property
- Paddle Fans
- Gas Fireplace
- Blinds
- Bay Window
- Pull Down Stairs to Attic
- Washer and Dryer Hookup
Kitchen
- Electric Oven
- Range<<rangeHoodToken>>
- Dishwasher
- Stone Countertops
Flooring
- Carpet
- Laminate
- Tile
Bedrooms and Bathrooms
- 3 Bedrooms
- Primary bedroom located on second floor
- Walk-In Closet
- Mirrored Closets Doors
- Bathroom on Main Level
- 2 Full Bathrooms
- Ceramic Tile in Bathrooms
Finished Basement
- Heated Basement
- Walk-Out Basement
- Basement Fills Entire Space Under The House
- Interior and Exterior Basement Entry
- Laundry in Basement
Outdoor Features
- Deck
- Shed
- Front Porch
Schools
- Stillwater Elementary School
- Stillwater High School
Utilities
- No Cooling
- Heating System Uses Propane
- Heating System Powered By Leased Propane
- Baseboard Heating
- Hot Water Heating System
- 200+ Amp Service
- High Speed Internet
- Cable TV Available
Community Details
- No Home Owners Association
Listing and Financial Details
- Legal Lot and Block 6 / 2
- Assessor Parcel Number 415289 253.33-2-6
Ownership History
Purchase Details
Home Financials for this Owner
Home Financials are based on the most recent Mortgage that was taken out on this home.Purchase Details
Home Financials for this Owner
Home Financials are based on the most recent Mortgage that was taken out on this home.Purchase Details
Home Financials for this Owner
Home Financials are based on the most recent Mortgage that was taken out on this home.Similar Homes in the area
Home Values in the Area
Average Home Value in this Area
Purchase History
| Date | Type | Sale Price | Title Company |
|---|---|---|---|
| Warranty Deed | $322,000 | None Available | |
| Warranty Deed | $322,000 | -- | |
| Deed | $272,500 | None Available |
Mortgage History
| Date | Status | Loan Amount | Loan Type |
|---|---|---|---|
| Open | $270,000 | Purchase Money Mortgage | |
| Closed | $270,000 | New Conventional | |
| Previous Owner | $250,000 | Credit Line Revolving | |
| Previous Owner | $170,000 | New Conventional |
Property History
| Date | Event | Price | Change | Sq Ft Price |
|---|---|---|---|---|
| 12/22/2022 12/22/22 | Sold | $322,000 | -4.5% | $188 / Sq Ft |
| 11/17/2022 11/17/22 | Pending | -- | -- | -- |
| 11/15/2022 11/15/22 | Price Changed | $337,000 | -1.7% | $196 / Sq Ft |
| 10/27/2022 10/27/22 | Price Changed | $342,900 | -2.0% | $200 / Sq Ft |
| 09/30/2022 09/30/22 | For Sale | $349,900 | +28.4% | $204 / Sq Ft |
| 04/13/2020 04/13/20 | Price Changed | $272,500 | 0.0% | $159 / Sq Ft |
| 04/13/2020 04/13/20 | For Sale | $272,500 | 0.0% | $159 / Sq Ft |
| 04/10/2020 04/10/20 | Sold | $272,500 | +1.0% | $159 / Sq Ft |
| 02/11/2020 02/11/20 | Pending | -- | -- | -- |
| 02/03/2020 02/03/20 | For Sale | $269,900 | -- | $157 / Sq Ft |
Tax History Compared to Growth
Tax History
| Year | Tax Paid | Tax Assessment Tax Assessment Total Assessment is a certain percentage of the fair market value that is determined by local assessors to be the total taxable value of land and additions on the property. | Land | Improvement |
|---|---|---|---|---|
| 2024 | $5,421 | $220,000 | $40,000 | $180,000 |
| 2023 | $5,805 | $220,000 | $40,000 | $180,000 |
| 2022 | $5,509 | $220,000 | $40,000 | $180,000 |
| 2021 | $2,120 | $220,000 | $40,000 | $180,000 |
| 2020 | $4,877 | $220,000 | $40,000 | $180,000 |
| 2018 | $4,722 | $220,000 | $40,000 | $180,000 |
| 2017 | $4,656 | $220,000 | $40,000 | $180,000 |
| 2016 | $4,519 | $220,000 | $40,000 | $180,000 |
Agents Affiliated with this Home
-
Kristen Preble

Seller's Agent in 2022
Kristen Preble
Preble Realty LLC
(518) 796-3156
1 in this area
197 Total Sales
-
Chris Preble
C
Seller Co-Listing Agent in 2022
Chris Preble
Preble Realty LLC
(518) 854-7888
1 in this area
170 Total Sales
-
Carol Steven

Buyer's Agent in 2022
Carol Steven
Miranda Real Estate Group, Inc
(518) 522-0547
4 in this area
109 Total Sales
-
Karen Erano

Seller's Agent in 2020
Karen Erano
Howard Hanna Capital Inc
(518) 669-3473
3 in this area
24 Total Sales
-
Gale Flannery

Buyer's Agent in 2020
Gale Flannery
Coldwell Banker Prime Properties
(518) 275-1126
2 in this area
32 Total Sales
Map
Source: Global MLS
MLS Number: 202227641
APN: 415289-253-033-0002-006-000-0000
- 108 Gurba Dr S
- 1C Castle Dr
- 14 Kellogg Rd
- 3 Bunce Ln
- 45 Lake St
- 14 Palmer St
- 19 Champlain Rd
- 27 Major Dickinson Ave
- 291 Hudson Ave
- 95 County Route 76
- 10 Champlain Ave
- 60 Colonial Rd
- 1037 Hudson Ave
- 9 Donnelly Ave
- 231 County Route 75
- 32 Revere Run
- 11 Mcdermott Rd
- 346 Hudson Ave
- 1100 Hudson Ave
- 852 Knickerbocker Rd






