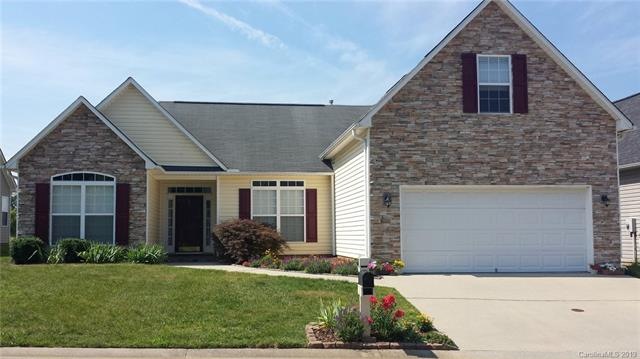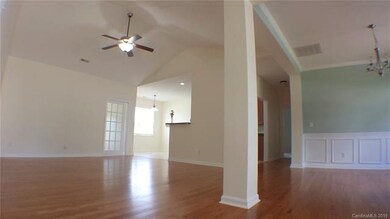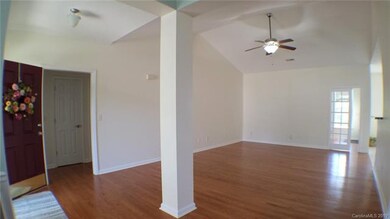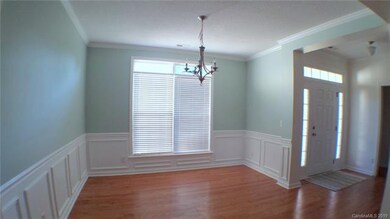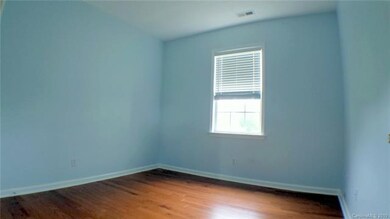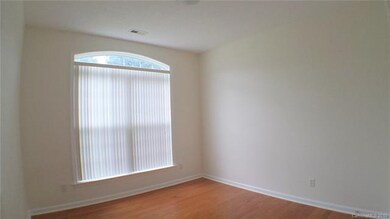
Highlights
- Open Floorplan
- Ranch Style House
- Lawn
- T.C. Roberson High School Rated A
- Engineered Wood Flooring
- Attached Garage
About This Home
As of November 2019Welcome to this beautiful home in the south Asheville area. There is so much natural light in this house that you can go all day without turning on any lights. Open floor plan with high ceilings, and study/office with a pocket French door. Kitchen has a breakfast area big enough to seat six. Master is a large suite with a nice sitting area and huge walk in closet. Hardwoods in living, dining, office, and two bedrooms. Carpet in master and huge upstairs bonus room over the garage. (Bonus can be 4th bedroom.) Carpet has just been cleaned. Fresh paint in 2014 with neutral colors still looks new. Roomy 2 car garage. Mountain view from back patio. Hadley Park is just one exit away from Asheville Outlet Mall, 7 minutes from NC Arboretum and Blue Ridge Parkway, and 17 minutes from Biltmore House and Gardens. Schools are top notch, and school bus just 2 doors down. One year ShieldPlus Warranty from American Home Shield, and under contract for new Owens Corning 40 yr roof.
Home Details
Home Type
- Single Family
Year Built
- Built in 2006
Lot Details
- Lawn
HOA Fees
- $75 Monthly HOA Fees
Parking
- Attached Garage
Home Design
- Ranch Style House
- Slab Foundation
- Stone Siding
- Vinyl Siding
Interior Spaces
- Open Floorplan
- Gas Log Fireplace
- Pull Down Stairs to Attic
- Oven
Flooring
- Engineered Wood
- Vinyl
Bedrooms and Bathrooms
- Walk-In Closet
- 2 Full Bathrooms
- Garden Bath
Utilities
- High Speed Internet
- Cable TV Available
Community Details
- Ilm Association, Phone Number (282) 650-6875
Listing and Financial Details
- Assessor Parcel Number 9634-71-8395-00000
Ownership History
Purchase Details
Home Financials for this Owner
Home Financials are based on the most recent Mortgage that was taken out on this home.Purchase Details
Purchase Details
Home Financials for this Owner
Home Financials are based on the most recent Mortgage that was taken out on this home.Purchase Details
Home Financials for this Owner
Home Financials are based on the most recent Mortgage that was taken out on this home.Purchase Details
Home Financials for this Owner
Home Financials are based on the most recent Mortgage that was taken out on this home.Similar Homes in Arden, NC
Home Values in the Area
Average Home Value in this Area
Purchase History
| Date | Type | Sale Price | Title Company |
|---|---|---|---|
| Warranty Deed | $336,000 | None Available | |
| Interfamily Deed Transfer | -- | None Available | |
| Warranty Deed | $201,000 | None Available | |
| Warranty Deed | $272,000 | Title Agency Of Mid South | |
| Warranty Deed | $244,500 | Title Agency Mid South Llc |
Mortgage History
| Date | Status | Loan Amount | Loan Type |
|---|---|---|---|
| Previous Owner | $250,000 | Credit Line Revolving | |
| Previous Owner | $272,000 | Purchase Money Mortgage | |
| Previous Owner | $195,500 | Purchase Money Mortgage | |
| Previous Owner | $48,800 | Credit Line Revolving |
Property History
| Date | Event | Price | Change | Sq Ft Price |
|---|---|---|---|---|
| 11/12/2019 11/12/19 | Sold | $338,000 | -0.1% | $151 / Sq Ft |
| 10/18/2019 10/18/19 | Pending | -- | -- | -- |
| 09/03/2019 09/03/19 | For Sale | $338,500 | 0.0% | $152 / Sq Ft |
| 09/02/2019 09/02/19 | Pending | -- | -- | -- |
| 08/29/2019 08/29/19 | For Sale | $338,500 | +68.8% | $152 / Sq Ft |
| 05/07/2014 05/07/14 | Sold | $200,550 | -10.9% | $92 / Sq Ft |
| 04/15/2014 04/15/14 | Pending | -- | -- | -- |
| 05/07/2013 05/07/13 | For Sale | $225,000 | -- | $103 / Sq Ft |
Tax History Compared to Growth
Tax History
| Year | Tax Paid | Tax Assessment Tax Assessment Total Assessment is a certain percentage of the fair market value that is determined by local assessors to be the total taxable value of land and additions on the property. | Land | Improvement |
|---|---|---|---|---|
| 2023 | $1,976 | $331,500 | $37,700 | $293,800 |
| 2022 | $1,943 | $331,500 | $0 | $0 |
| 2021 | $1,943 | $331,500 | $0 | $0 |
| 2020 | $1,840 | $292,000 | $0 | $0 |
| 2019 | $1,840 | $292,000 | $0 | $0 |
| 2018 | $1,840 | $292,000 | $0 | $0 |
| 2017 | $0 | $232,200 | $0 | $0 |
| 2016 | $1,614 | $232,200 | $0 | $0 |
| 2015 | $1,614 | $232,200 | $0 | $0 |
| 2014 | $1,614 | $232,200 | $0 | $0 |
Agents Affiliated with this Home
-

Seller's Agent in 2019
Steve Toop
United Brokers Ltd
(910) 791-2829
596 Total Sales
-

Buyer's Agent in 2019
Lisa Jackson
Asheville Realty Group
(828) 301-5530
175 Total Sales
-
S
Seller's Agent in 2014
Skip Dillingham
Century 21 Mountain Lifestyles
-

Buyer's Agent in 2014
William Goodman
Century 21 Mountain Lifestyles/S. Hend
(828) 273-4009
33 Total Sales
Map
Source: Canopy MLS (Canopy Realtor® Association)
MLS Number: CAR3545453
APN: 9634-71-8395-00000
- 10 Summer Meadow Rd
- 29 Kaylor Dr
- 12 Asher Ln
- 17 Hollow Crest Way
- 30 Asher Ln
- 27 George Allen Ridge
- 23 George Allen Ridge
- 16 Fieldstone Ct
- 64 Arabella Ln
- 61 Arabella Ln
- 3 Henbit Way
- 20 Heartleaf Cir Unit Lot 7
- 22 Heartleaf Cir Unit Lot 8
- 14 S Ridge Place
- 23 Heartleaf Cir
- 52 Arabella Ln
- 26 Heartleaf Cir Unit 10
- 107 Coralroot Ln Unit 17
- 105 Coralroot Ln Unit 18
- 21 Henbit Way
