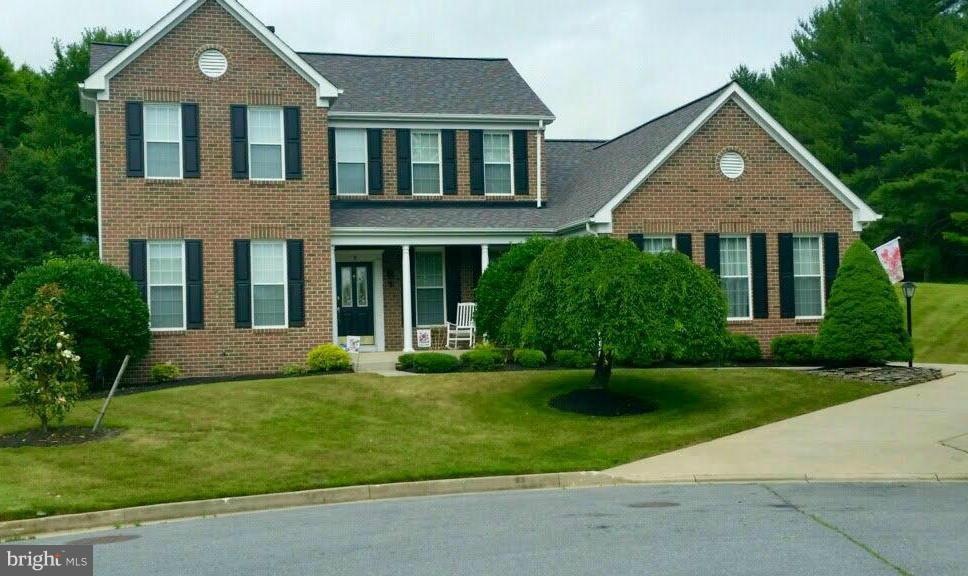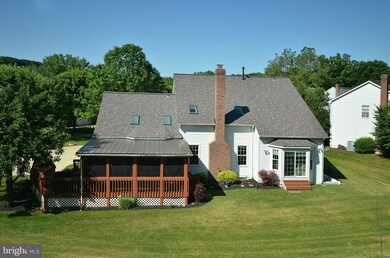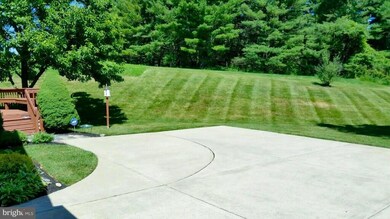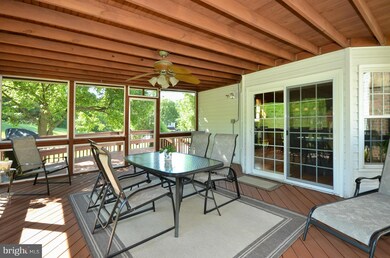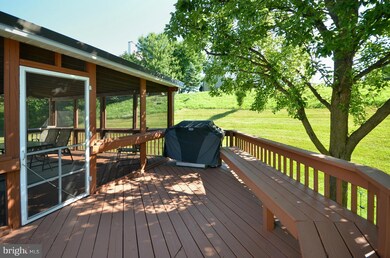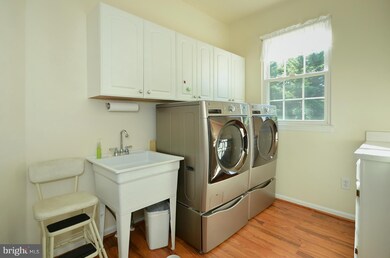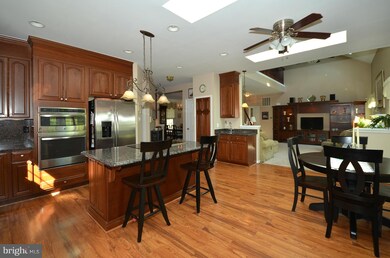
8 Harts Run Ct Towson, MD 21286
Hampton NeighborhoodHighlights
- Eat-In Gourmet Kitchen
- Open Floorplan
- Cathedral Ceiling
- Ridgely Middle Rated A-
- Colonial Architecture
- Wood Flooring
About This Home
As of May 2020SPECTACULAR 5 bed, 3.5 bath Colonial on quiet cul-de-sac in highly desirable neighborhood. Spacious gourmet kitchen with island, cherry cabs, granite & SS appl. 1st floor MBR with vaulted ceilings and walk-in closet. FR opens to kitchen with cathed ceils, skylights & gas FP. Updated rec room with wetbar & huge storage area. NEW ROOF, fabulous screened in porch & deck. Almost 5,000 sq ft of heaven!
Last Agent to Sell the Property
Next Step Realty License #RSR003372 Listed on: 06/20/2016

Home Details
Home Type
- Single Family
Est. Annual Taxes
- $7,579
Year Built
- Built in 1995
Lot Details
- 0.33 Acre Lot
- Property is in very good condition
HOA Fees
- $4 Monthly HOA Fees
Parking
- 2 Car Attached Garage
- Side Facing Garage
- Garage Door Opener
- Driveway
Home Design
- Colonial Architecture
- Asphalt Roof
- Brick Front
Interior Spaces
- Property has 3 Levels
- Open Floorplan
- Wet Bar
- Chair Railings
- Crown Molding
- Cathedral Ceiling
- Skylights
- Recessed Lighting
- Screen For Fireplace
- Fireplace Mantel
- Low Emissivity Windows
- Window Treatments
- Bay Window
- Window Screens
- French Doors
- Sliding Doors
- Entrance Foyer
- Family Room
- Living Room
- Dining Room
- Game Room
- Storage Room
- Wood Flooring
Kitchen
- Eat-In Gourmet Kitchen
- Breakfast Area or Nook
- Built-In Self-Cleaning Double Oven
- Microwave
- Extra Refrigerator or Freezer
- Ice Maker
- Dishwasher
- Kitchen Island
- Upgraded Countertops
- Disposal
Bedrooms and Bathrooms
- 5 Bedrooms | 1 Main Level Bedroom
- En-Suite Primary Bedroom
- En-Suite Bathroom
- Whirlpool Bathtub
Laundry
- Laundry Room
- Stacked Washer and Dryer
Finished Basement
- Walk-Up Access
- Exterior Basement Entry
- Sump Pump
- Workshop
Home Security
- Intercom
- Monitored
Utilities
- Forced Air Heating and Cooling System
- Heat Pump System
- Vented Exhaust Fan
- Natural Gas Water Heater
Community Details
- Brookview Farms Subdivision, Beckley Floorplan
Listing and Financial Details
- Tax Lot 36
- Assessor Parcel Number 04092200017976
Ownership History
Purchase Details
Home Financials for this Owner
Home Financials are based on the most recent Mortgage that was taken out on this home.Purchase Details
Home Financials for this Owner
Home Financials are based on the most recent Mortgage that was taken out on this home.Purchase Details
Home Financials for this Owner
Home Financials are based on the most recent Mortgage that was taken out on this home.Purchase Details
Home Financials for this Owner
Home Financials are based on the most recent Mortgage that was taken out on this home.Purchase Details
Purchase Details
Similar Homes in the area
Home Values in the Area
Average Home Value in this Area
Purchase History
| Date | Type | Sale Price | Title Company |
|---|---|---|---|
| Deed | $625,000 | Etropolitan Title Company | |
| Deed | $593,000 | Key Title Inc | |
| Deed | $680,000 | -- | |
| Deed | $680,000 | -- | |
| Deed | -- | -- | |
| Deed | $307,516 | -- |
Mortgage History
| Date | Status | Loan Amount | Loan Type |
|---|---|---|---|
| Previous Owner | $59,200 | New Conventional | |
| Previous Owner | $474,400 | New Conventional | |
| Previous Owner | $325,000 | New Conventional | |
| Previous Owner | $306,232 | Stand Alone Second | |
| Previous Owner | $320,000 | Stand Alone Second | |
| Previous Owner | $280,000 | Purchase Money Mortgage | |
| Previous Owner | $280,000 | Purchase Money Mortgage | |
| Previous Owner | $400,000 | Credit Line Revolving |
Property History
| Date | Event | Price | Change | Sq Ft Price |
|---|---|---|---|---|
| 06/29/2020 06/29/20 | For Sale | $635,000 | +0.8% | $211 / Sq Ft |
| 05/21/2020 05/21/20 | Sold | $630,000 | +6.2% | $210 / Sq Ft |
| 04/10/2020 04/10/20 | Pending | -- | -- | -- |
| 09/14/2016 09/14/16 | Sold | $593,000 | -1.2% | $121 / Sq Ft |
| 07/18/2016 07/18/16 | Pending | -- | -- | -- |
| 07/13/2016 07/13/16 | Price Changed | $599,999 | -2.4% | $122 / Sq Ft |
| 07/06/2016 07/06/16 | Price Changed | $614,999 | -1.6% | $125 / Sq Ft |
| 06/20/2016 06/20/16 | For Sale | $625,000 | -- | $127 / Sq Ft |
Tax History Compared to Growth
Tax History
| Year | Tax Paid | Tax Assessment Tax Assessment Total Assessment is a certain percentage of the fair market value that is determined by local assessors to be the total taxable value of land and additions on the property. | Land | Improvement |
|---|---|---|---|---|
| 2025 | $8,688 | $663,700 | $163,200 | $500,500 |
| 2024 | $8,688 | $636,167 | $0 | $0 |
| 2023 | $4,212 | $608,633 | $0 | $0 |
| 2022 | $8,134 | $581,100 | $155,000 | $426,100 |
| 2021 | $7,799 | $579,400 | $0 | $0 |
| 2020 | $7,002 | $577,700 | $0 | $0 |
| 2019 | $6,981 | $576,000 | $155,000 | $421,000 |
| 2018 | $8,241 | $567,800 | $0 | $0 |
| 2017 | $7,544 | $559,600 | $0 | $0 |
| 2016 | $7,169 | $551,400 | $0 | $0 |
| 2015 | $7,169 | $551,400 | $0 | $0 |
| 2014 | $7,169 | $551,400 | $0 | $0 |
Agents Affiliated with this Home
-
datacorrect BrightMLS
d
Seller's Agent in 2020
datacorrect BrightMLS
Non Subscribing Office
-
Mary Lynch

Buyer's Agent in 2020
Mary Lynch
Cummings & Co Realtors
(410) 375-1400
55 Total Sales
-
Kara Hammann

Seller's Agent in 2016
Kara Hammann
Next Step Realty
(410) 370-6394
53 Total Sales
-
Meredith Martin Mason

Seller Co-Listing Agent in 2016
Meredith Martin Mason
Boxwood Realty
(410) 409-0248
6 Total Sales
-
Christia Raborn

Buyer's Agent in 2016
Christia Raborn
Cummings & Co Realtors
(410) 963-0025
2 in this area
49 Total Sales
Map
Source: Bright MLS
MLS Number: 1002443542
APN: 09-2200017976
- 1211 Temfield Rd
- 108 Beech View Ct
- 1313 Cheverly Rd
- 1932 Rushley Rd
- 9 Kathsway Ct
- 1320 Denby Rd
- 1012 Valewood Rd
- 17 Tigreff Ct
- 8718 Lackawanna Ave
- 1310 Providence Rd
- 1103 Cawdor Ct
- 1930 Mountain Ave
- 8663 Black Oak Rd
- 13 Carriage Walk Ct
- 8625 Black Oak Rd
- 2432 Autumn View Way
- 1710 White Oak Ave
- 1801 Darrich Dr
- 8533 Chestnut Oak Rd
- 8528 Chestnut Oak Rd
