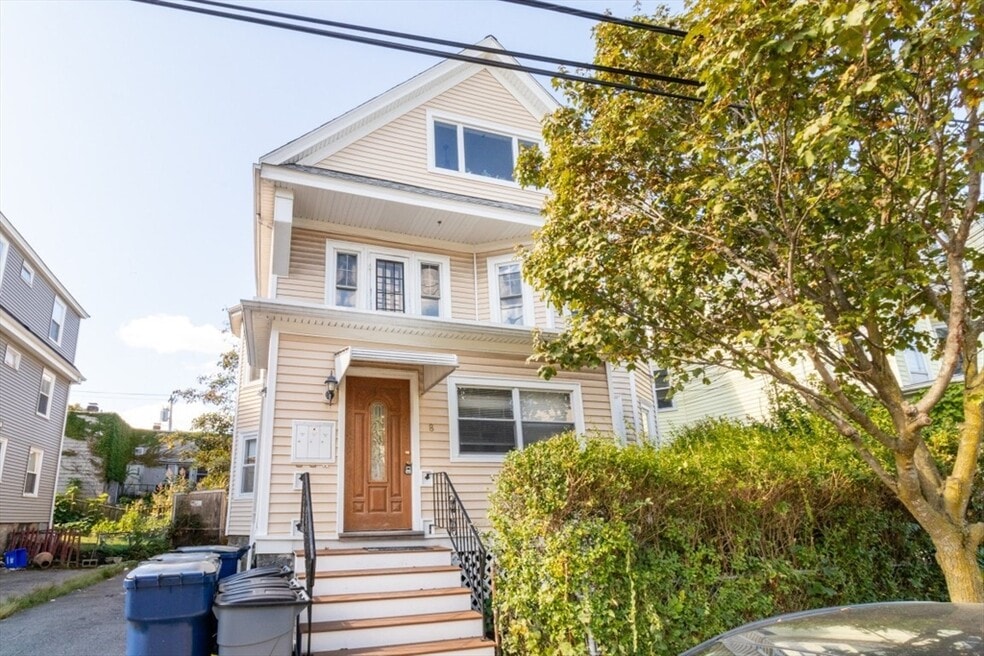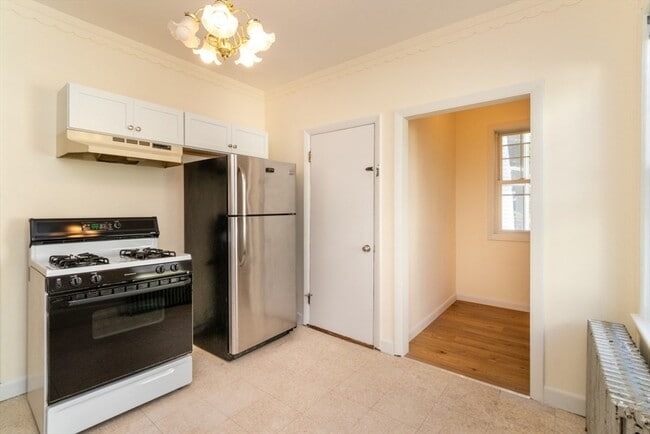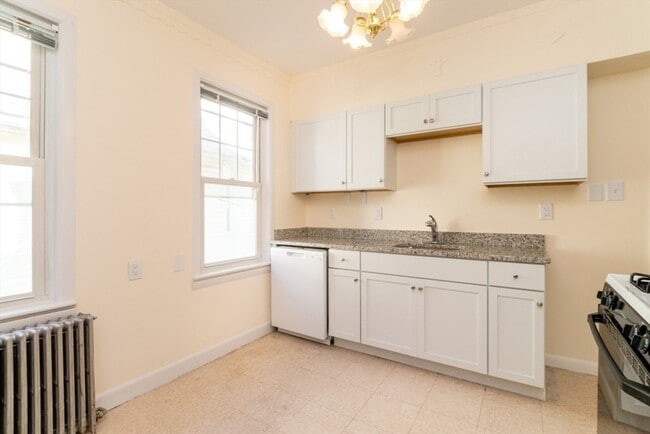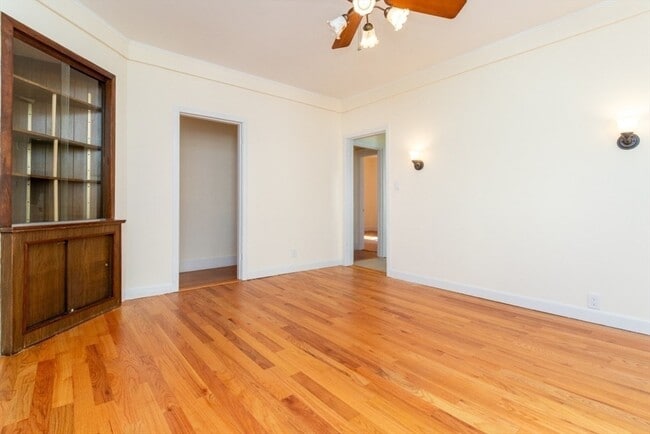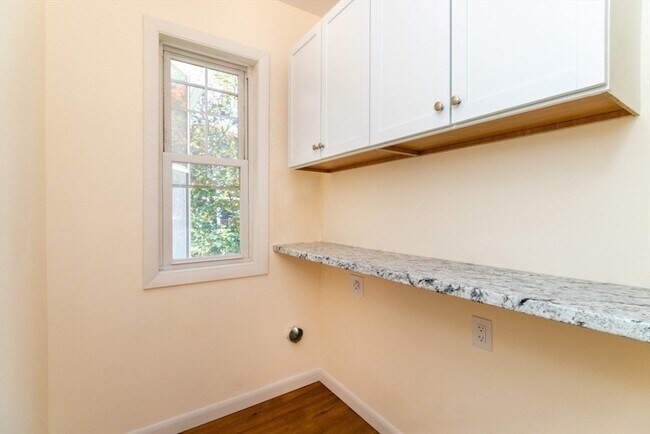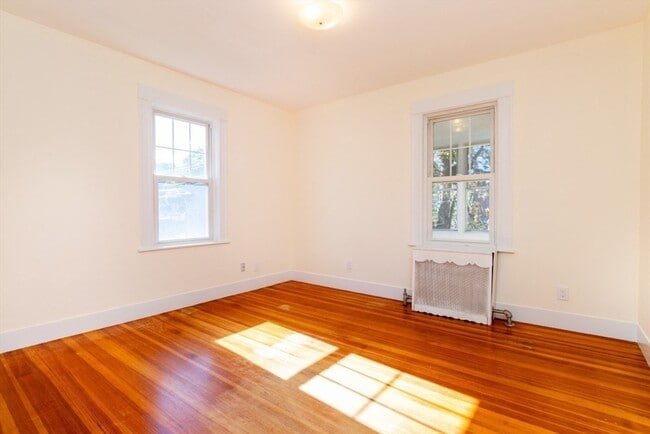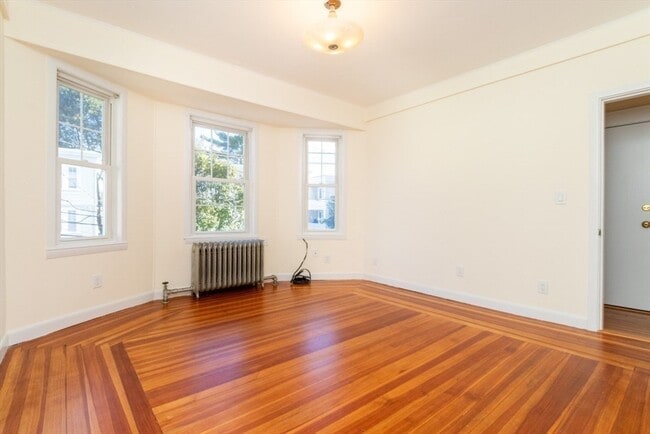8 Hastings St Unit 2 West Roxbury, MA 02132
West Roxbury Neighborhood
2
Beds
1
Bath
1,010
Sq Ft
3,049
Sq Ft Lot
About This Home
Premier West Roxbury location. Sun drenched 2 floor unit with bonus office. 2 bedrooms, one bath! Gleaming hard wood floors, Pantry with brand new washer and dryer. Easy access to commuter rail and bus line. Close proximity to Longwood Medical area, Chestnut Hill, minutes to local restaurants, Recreo coffee shop and Roche Brothers. Trader Joe's opening soon a few blocks down on Centre Street.
Listing Provided By


Map
Property History
| Date | Event | Price | List to Sale | Price per Sq Ft |
|---|---|---|---|---|
| 11/03/2025 11/03/25 | For Rent | $3,100 | -- | -- |
Nearby Homes
- 110 Park St Unit 3
- 37 Hastings St Unit 103
- 416 Belgrade Ave Unit 25
- 76 Potomac St
- 425 Lagrange St Unit 203
- 54 Sturges Rd
- 539 Lagrange St
- 348 Lagrange St
- 73 Dent St Unit 1
- 152 Stratford St
- 104 Greaton Rd
- 168 Maple St
- 27-29 Temple St
- 73 Woodard Rd
- 311 Belgrade Ave
- 10 Burwell Rd
- 89 Dwinell St
- 183 Temple St
- 14 Sanborn Ave
- 275 Bellevue St
- 149 Park St Unit 36
- 88 Corey St Unit 2
- 1799 Centre St Unit 17
- 1799 Centre St Unit 6
- 1799 Centre St Unit 37
- 446 Belgrade Ave Unit 208
- 48 Kenneth St Unit 2
- 159 Corey St Unit 2
- 48 Manthorne Rd
- 140 Bellevue St
- 121-123 Willow St Unit 2
- 336 Lagrange St
- 99 Manthorne Rd Unit 3
- 22 Potomac St
- 22 Potomac St Unit 22
- 124 Beech St
- 24 Montvale St Unit 2
- 21 Bradwood St Unit 1
- 25 Bradwood St Unit 1
- 317 Belgrade Ave Unit 303
