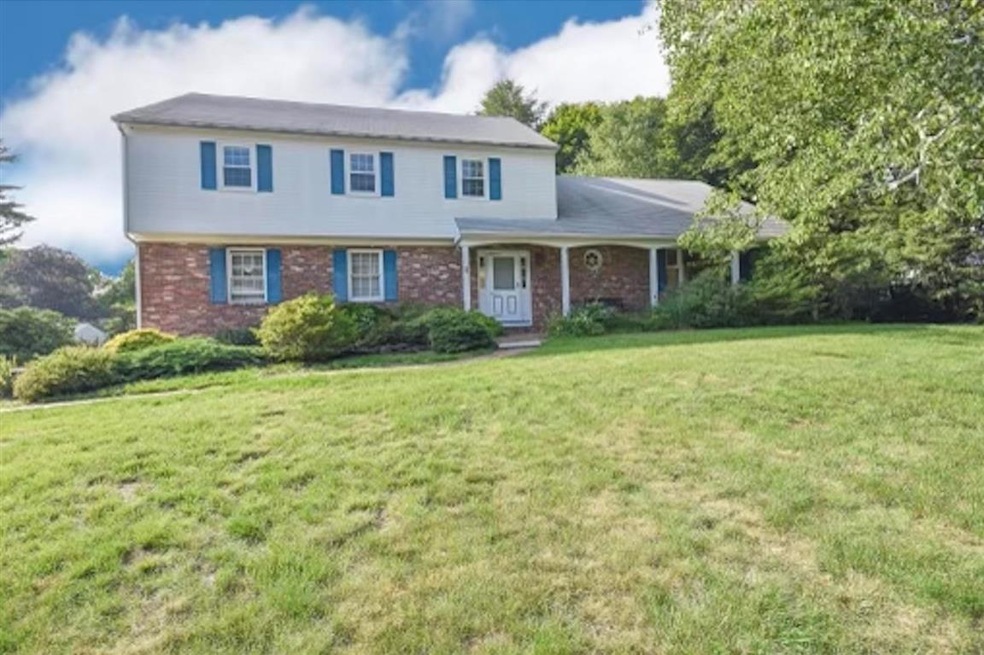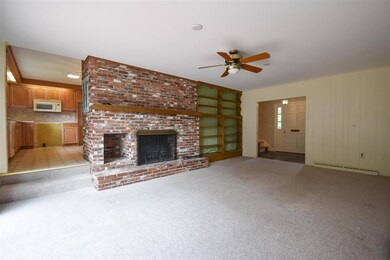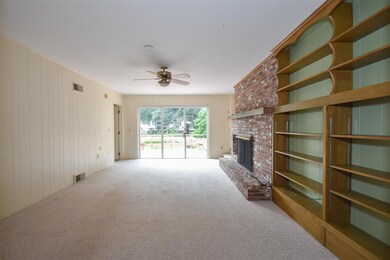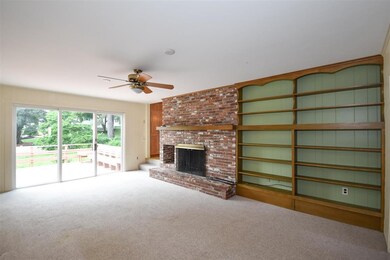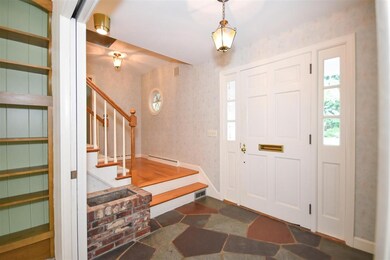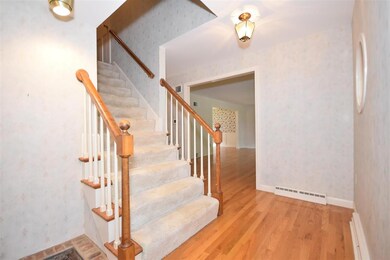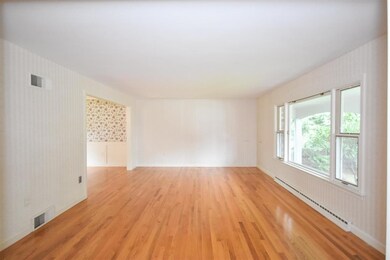
Estimated Value: $582,000 - $705,000
Highlights
- Colonial Architecture
- Covered patio or porch
- Fireplace
- Wood Flooring
- Cul-De-Sac
- 2 Car Attached Garage
About This Home
As of September 2021Colonial style home located in South Dover at the cul-de-sac. This home has 5 bedrooms and 2 1/2 baths. Lots of hardwood flooring, formal dining room with crown and chair rail; eat-in kitchen; oversized living room and step down family room with fireplace with fireplace; 2nd floor includes master suite and 4 additional bedrooms; pull down attic with unfinished storage space; large deck overlooking landscaped yard and includes a full basement with fireplace.
Last Listed By
Coldwell Banker - Peggy Carter Team License #053417 Listed on: 07/15/2021

Home Details
Home Type
- Single Family
Est. Annual Taxes
- $10,584
Year Built
- Built in 1967
Lot Details
- 0.36 Acre Lot
- Cul-De-Sac
- Landscaped
- Level Lot
- Property is zoned R-12
Parking
- 2 Car Attached Garage
Home Design
- Colonial Architecture
- Concrete Foundation
- Wood Frame Construction
- Shingle Roof
- Vinyl Siding
Interior Spaces
- 2-Story Property
- Fireplace
- Unfinished Basement
- Interior Basement Entry
Kitchen
- Microwave
- Dishwasher
Flooring
- Wood
- Carpet
- Vinyl
Bedrooms and Bathrooms
- 5 Bedrooms
Outdoor Features
- Covered patio or porch
Schools
- Garrison Elementary School
- Dover Middle School
- Dover High School
Utilities
- Heat Pump System
- 200+ Amp Service
- Electric Water Heater
- High Speed Internet
Listing and Financial Details
- Legal Lot and Block 34 / A
Ownership History
Purchase Details
Home Financials for this Owner
Home Financials are based on the most recent Mortgage that was taken out on this home.Purchase Details
Purchase Details
Home Financials for this Owner
Home Financials are based on the most recent Mortgage that was taken out on this home.Similar Homes in Dover, NH
Home Values in the Area
Average Home Value in this Area
Purchase History
| Date | Buyer | Sale Price | Title Company |
|---|---|---|---|
| Murphy Patrick J | $475,000 | None Available | |
| Murphy Patrick J | $475,000 | None Available | |
| Kagleiry R Kagleiry J | -- | -- | |
| R Kagleiry J | -- | -- | |
| Kageleiry John R | $300,000 | -- | |
| Kageleiry John R | $300,000 | -- |
Mortgage History
| Date | Status | Borrower | Loan Amount |
|---|---|---|---|
| Open | Murphy Patrick J | $427,500 | |
| Closed | Murphy Patrick J | $427,500 | |
| Previous Owner | Kageleiry Frances T | $130,000 | |
| Closed | Kageleiry Frances T | $0 |
Property History
| Date | Event | Price | Change | Sq Ft Price |
|---|---|---|---|---|
| 09/10/2021 09/10/21 | Sold | $475,000 | -5.0% | $197 / Sq Ft |
| 07/20/2021 07/20/21 | Pending | -- | -- | -- |
| 07/15/2021 07/15/21 | For Sale | $499,900 | +66.6% | $208 / Sq Ft |
| 02/06/2014 02/06/14 | Sold | $300,000 | -16.6% | $125 / Sq Ft |
| 02/02/2014 02/02/14 | Pending | -- | -- | -- |
| 04/29/2013 04/29/13 | For Sale | $359,900 | -- | $149 / Sq Ft |
Tax History Compared to Growth
Tax History
| Year | Tax Paid | Tax Assessment Tax Assessment Total Assessment is a certain percentage of the fair market value that is determined by local assessors to be the total taxable value of land and additions on the property. | Land | Improvement |
|---|---|---|---|---|
| 2024 | $10,951 | $602,700 | $125,900 | $476,800 |
| 2023 | $10,180 | $544,400 | $125,900 | $418,500 |
| 2022 | $9,813 | $494,600 | $117,500 | $377,100 |
| 2021 | $10,633 | $490,000 | $134,300 | $355,700 |
| 2020 | $10,584 | $425,900 | $134,300 | $291,600 |
| 2019 | $10,262 | $407,400 | $121,700 | $285,700 |
| 2018 | $9,831 | $394,500 | $113,300 | $281,200 |
| 2017 | $9,665 | $373,600 | $100,700 | $272,900 |
| 2016 | $9,309 | $354,100 | $100,200 | $253,900 |
| 2015 | $8,914 | $335,000 | $87,200 | $247,800 |
| 2014 | $8,713 | $335,000 | $87,200 | $247,800 |
| 2011 | $8,056 | $320,700 | $87,000 | $233,700 |
Agents Affiliated with this Home
-
Peggy Carter

Seller's Agent in 2021
Peggy Carter
Coldwell Banker - Peggy Carter Team
(603) 396-2938
134 in this area
266 Total Sales
-
Danielle Deejay Bodoh

Buyer's Agent in 2021
Danielle Deejay Bodoh
Great Island Realty LLC
(603) 969-9407
8 in this area
82 Total Sales
-
Ellen Leighton
E
Seller's Agent in 2014
Ellen Leighton
Central Falls Realty
(603) 781-9478
14 in this area
29 Total Sales
Map
Source: PrimeMLS
MLS Number: 4872456
APN: DOVR-017034-A000000
- 35 Mill St
- 12 Red Barn Dr
- 31 Lenox Dr Unit B
- 35 Lenox Dr Unit B
- 11 Locke St
- 30 Lenox Dr Unit D
- 37 Lenox Dr Unit B
- 29 Lenox Dr Unit B
- 51 Applevale Dr
- 22 Village Dr
- 32 Lenox Dr Unit D
- 84 Court St
- 181 Central Ave
- 2 Hamilton St
- 22 Sierra Hill Dr Unit 28
- 12 Juniper Dr Unit Lot 12
- 57 Rutland St
- Lot 3 Emerson Ridge Unit 3
- 19 Sierra Hill Dr
- 24 Sierra Hill Dr
