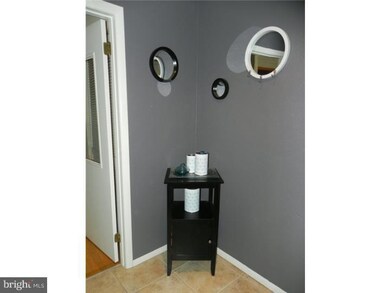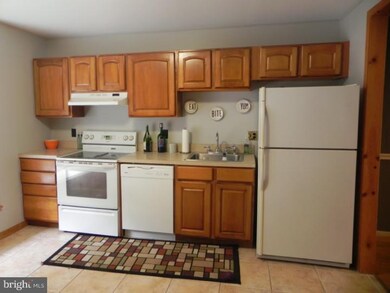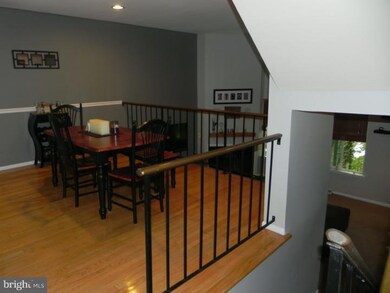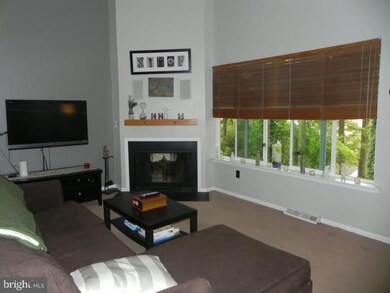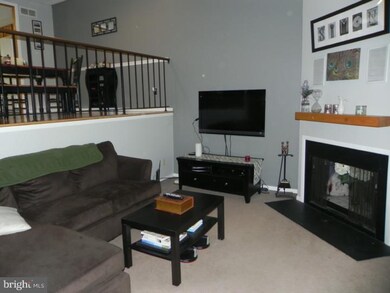
8 Helios Ct Newark, DE 19711
Pike Creek NeighborhoodHighlights
- Deck
- Traditional Architecture
- Wood Flooring
- Wilson (Etta J.) Elementary School Rated 9+
- Cathedral Ceiling
- Attic
About This Home
As of January 2022Hidden gem in Treetop - a must see! This pike creek, freshly painted and well maintained townhome will not disappoint. Front entry/foyer serves dual purpose as mud room area. Kitchen opens up to separate dining space and main floor family room. Upper floor includes master suite with generously sized master bathroom and 2 additional bedrooms as office and guest room. Lower floor has contemporary updated powder room with 2nd family room/bonus area. Laundry and expansive storage area on lower level. Enjoy entertaining in the privacy of this beautifully wooded back deck.
Townhouse Details
Home Type
- Townhome
Est. Annual Taxes
- $2,109
Year Built
- Built in 1978
Lot Details
- 2,178 Sq Ft Lot
- Lot Dimensions are 20x119
- Property is in good condition
HOA Fees
- $4 Monthly HOA Fees
Home Design
- Traditional Architecture
- Aluminum Siding
- Vinyl Siding
Interior Spaces
- 1,875 Sq Ft Home
- Property has 3 Levels
- Cathedral Ceiling
- 1 Fireplace
- Family Room
- Living Room
- Dining Room
- Attic
Kitchen
- Eat-In Kitchen
- Butlers Pantry
- Built-In Range
- Disposal
Flooring
- Wood
- Wall to Wall Carpet
- Tile or Brick
Bedrooms and Bathrooms
- 3 Bedrooms
- En-Suite Primary Bedroom
- En-Suite Bathroom
- Walk-in Shower
Unfinished Basement
- Basement Fills Entire Space Under The House
- Exterior Basement Entry
- Laundry in Basement
Parking
- 2 Open Parking Spaces
- 2 Parking Spaces
- Driveway
Outdoor Features
- Deck
- Patio
Schools
- Wilson Elementary School
- Shue-Medill Middle School
- Newark High School
Utilities
- Forced Air Heating and Cooling System
- Back Up Electric Heat Pump System
- Electric Water Heater
- Cable TV Available
Community Details
- Tree Top Subdivision
Listing and Financial Details
- Tax Lot 077
- Assessor Parcel Number 08-048.20-077
Ownership History
Purchase Details
Home Financials for this Owner
Home Financials are based on the most recent Mortgage that was taken out on this home.Purchase Details
Home Financials for this Owner
Home Financials are based on the most recent Mortgage that was taken out on this home.Purchase Details
Home Financials for this Owner
Home Financials are based on the most recent Mortgage that was taken out on this home.Similar Homes in Newark, DE
Home Values in the Area
Average Home Value in this Area
Purchase History
| Date | Type | Sale Price | Title Company |
|---|---|---|---|
| Deed | -- | Ward & Taylor Llc | |
| Deed | $133,875 | Kirsh Title Services Inc | |
| Deed | $193,000 | None Available |
Mortgage History
| Date | Status | Loan Amount | Loan Type |
|---|---|---|---|
| Open | $268,545 | FHA | |
| Closed | $10,741 | New Conventional | |
| Previous Owner | $142,800 | New Conventional | |
| Previous Owner | $188,107 | FHA | |
| Previous Owner | $25,000 | Credit Line Revolving | |
| Previous Owner | $184,414 | Unknown |
Property History
| Date | Event | Price | Change | Sq Ft Price |
|---|---|---|---|---|
| 01/31/2022 01/31/22 | Sold | $273,500 | 0.0% | $122 / Sq Ft |
| 01/24/2022 01/24/22 | Price Changed | $273,500 | +1.3% | $122 / Sq Ft |
| 12/28/2021 12/28/21 | Price Changed | $270,000 | +1.9% | $121 / Sq Ft |
| 12/28/2021 12/28/21 | Pending | -- | -- | -- |
| 12/21/2021 12/21/21 | For Sale | $265,000 | +48.5% | $119 / Sq Ft |
| 02/27/2015 02/27/15 | Sold | $178,500 | -3.0% | $95 / Sq Ft |
| 02/16/2015 02/16/15 | Pending | -- | -- | -- |
| 10/01/2014 10/01/14 | Price Changed | $184,000 | -2.6% | $98 / Sq Ft |
| 09/09/2014 09/09/14 | For Sale | $189,000 | -- | $101 / Sq Ft |
Tax History Compared to Growth
Tax History
| Year | Tax Paid | Tax Assessment Tax Assessment Total Assessment is a certain percentage of the fair market value that is determined by local assessors to be the total taxable value of land and additions on the property. | Land | Improvement |
|---|---|---|---|---|
| 2024 | $3,120 | $71,000 | $11,300 | $59,700 |
| 2023 | $3,039 | $71,000 | $11,300 | $59,700 |
| 2022 | $3,017 | $71,000 | $11,300 | $59,700 |
| 2021 | $2,953 | $71,000 | $11,300 | $59,700 |
| 2020 | $2,872 | $71,000 | $11,300 | $59,700 |
| 2019 | $2,752 | $71,000 | $11,300 | $59,700 |
| 2018 | $207 | $71,000 | $11,300 | $59,700 |
| 2017 | $2,386 | $71,000 | $11,300 | $59,700 |
| 2016 | $2,386 | $71,000 | $11,300 | $59,700 |
| 2015 | $2,181 | $71,000 | $11,300 | $59,700 |
| 2014 | $2,183 | $71,000 | $11,300 | $59,700 |
Agents Affiliated with this Home
-

Seller's Agent in 2022
Ken Van Every
Keller Williams Realty Wilmington
(302) 319-3196
5 in this area
172 Total Sales
-

Buyer's Agent in 2022
Dakota Williams
Long & Foster
(302) 218-2752
1 in this area
70 Total Sales
-

Seller's Agent in 2015
Stephen Mottola
Compass
(302) 437-6600
24 in this area
699 Total Sales
-

Seller Co-Listing Agent in 2015
Margaret Simpers
Compass
(302) 528-0200
3 in this area
63 Total Sales
-

Buyer's Agent in 2015
Christopher Black
BHHS Fox & Roach
(302) 304-2265
8 in this area
89 Total Sales
Map
Source: Bright MLS
MLS Number: 1003074964
APN: 08-048.20-077
- 102 Roseman Ct
- 350 Quimby Dr
- 17 Mcmechem Ct
- 43 Rankin Rd
- 222 Carlow Dr
- 172 Rockrose Dr
- 3903 Haley Ct Unit 56
- 3801 Haley Ct Unit 61
- 203 Meadowood Dr
- 122 Worral Dr
- 127 Worral Dr
- 5414 Valley Green Dr Unit D4
- 58 Vansant Rd
- 3205 Champions Dr
- 5407 Jenmatt Dr
- 400 Smithmill Rd
- 1905 Capitol Trail
- 28 Worral Ct
- 3239 Brookline Rd
- 207 Creekside Dr Unit 167

