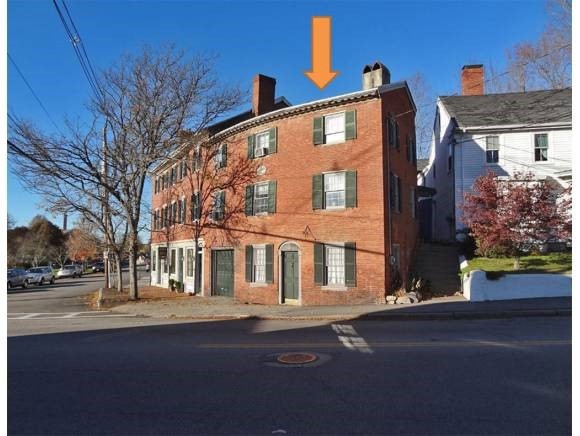
8 High St Exeter, NH 03833
Highlights
- Federal Architecture
- Multiple Fireplaces
- Combination Dining and Living Room
- Lincoln Street Elementary School Rated A-
- Softwood Flooring
- Baseboard Heating
About This Home
As of January 2020The Historic Simeon Folsom House has the charm of yesteryear while being conveniently located near the center of town. Amenities include a lovely curved brick facade, 5 FP, pumpkin pine floors, raised paneling & wainscoting, an updated fully applianced kitchen & a 1 car garage. This in-town, 3 level, townhouse-style property is hard to find with all it's conveniences. This house was listed in the National Register of Historic Places in 1980 & the history is available for review.
Last Agent to Sell the Property
Betty LaBranche Real Estate, Inc. License #001817 Listed on: 11/04/2013
Last Buyer's Agent
Betty LaBranche Real Estate, Inc. License #001817 Listed on: 11/04/2013
Home Details
Home Type
- Single Family
Est. Annual Taxes
- $6,265
Year Built
- Built in 1816
Lot Details
- 871 Sq Ft Lot
- Lot Sloped Up
- Property is zoned R-3
Parking
- 1 Car Garage
Home Design
- Federal Architecture
- Brick Exterior Construction
- Stone Foundation
- Shingle Roof
- Masonry
Interior Spaces
- 2,682 Sq Ft Home
- 3-Story Property
- Multiple Fireplaces
- Wood Burning Fireplace
- Combination Dining and Living Room
- Softwood Flooring
Kitchen
- Gas Range
- Dishwasher
Bedrooms and Bathrooms
- 2 Bedrooms
Laundry
- Dryer
- Washer
Basement
- Partial Basement
- Interior Basement Entry
- Dirt Floor
Utilities
- Baseboard Heating
- Heating System Uses Natural Gas
Listing and Financial Details
- Exclusions: Chandelier in dining/living room
Ownership History
Purchase Details
Home Financials for this Owner
Home Financials are based on the most recent Mortgage that was taken out on this home.Purchase Details
Home Financials for this Owner
Home Financials are based on the most recent Mortgage that was taken out on this home.Similar Home in Exeter, NH
Home Values in the Area
Average Home Value in this Area
Purchase History
| Date | Type | Sale Price | Title Company |
|---|---|---|---|
| Warranty Deed | $410,000 | None Available | |
| Warranty Deed | $410,000 | None Available | |
| Warranty Deed | $325,300 | -- | |
| Warranty Deed | $325,300 | -- |
Mortgage History
| Date | Status | Loan Amount | Loan Type |
|---|---|---|---|
| Open | $355,000 | Stand Alone Refi Refinance Of Original Loan | |
| Closed | $369,000 | Purchase Money Mortgage | |
| Closed | $0 | No Value Available |
Property History
| Date | Event | Price | Change | Sq Ft Price |
|---|---|---|---|---|
| 03/09/2020 03/09/20 | Rented | $1,800 | 0.0% | -- |
| 02/05/2020 02/05/20 | Price Changed | $1,800 | -10.0% | $1 / Sq Ft |
| 01/27/2020 01/27/20 | Price Changed | $2,000 | -16.7% | $1 / Sq Ft |
| 01/16/2020 01/16/20 | For Rent | $2,400 | 0.0% | -- |
| 01/10/2020 01/10/20 | Sold | $410,000 | -1.2% | $207 / Sq Ft |
| 11/14/2019 11/14/19 | Pending | -- | -- | -- |
| 10/10/2019 10/10/19 | Price Changed | $415,000 | -2.4% | $209 / Sq Ft |
| 09/16/2019 09/16/19 | For Sale | $425,000 | +36.2% | $214 / Sq Ft |
| 08/07/2014 08/07/14 | Sold | $312,000 | -2.2% | $116 / Sq Ft |
| 06/04/2014 06/04/14 | Pending | -- | -- | -- |
| 11/04/2013 11/04/13 | For Sale | $319,000 | -- | $119 / Sq Ft |
Tax History Compared to Growth
Tax History
| Year | Tax Paid | Tax Assessment Tax Assessment Total Assessment is a certain percentage of the fair market value that is determined by local assessors to be the total taxable value of land and additions on the property. | Land | Improvement |
|---|---|---|---|---|
| 2024 | $8,630 | $485,100 | $88,000 | $397,100 |
| 2023 | $8,580 | $320,400 | $51,700 | $268,700 |
| 2022 | $7,930 | $320,400 | $51,700 | $268,700 |
| 2021 | $7,693 | $320,400 | $51,700 | $268,700 |
| 2020 | $7,847 | $320,400 | $51,700 | $268,700 |
| 2019 | $7,456 | $320,400 | $51,700 | $268,700 |
| 2018 | $7,662 | $278,600 | $24,700 | $253,900 |
| 2017 | $7,458 | $278,600 | $24,700 | $253,900 |
| 2016 | $7,310 | $278,600 | $24,700 | $253,900 |
| 2015 | $7,488 | $293,200 | $39,300 | $253,900 |
| 2014 | $6,273 | $240,700 | $33,600 | $207,100 |
| 2013 | $6,265 | $240,700 | $33,600 | $207,100 |
| 2011 | $6,085 | $240,700 | $33,600 | $207,100 |
Agents Affiliated with this Home
-
Mollie Ruffner

Seller's Agent in 2020
Mollie Ruffner
Ruffner Real Estate, LLC
(603) 770-6840
47 in this area
89 Total Sales
-
Kathy Corson

Seller's Agent in 2020
Kathy Corson
Duston Leddy Real Estate
(603) 686-9600
25 in this area
51 Total Sales
-
Betty LaBranche

Seller's Agent in 2014
Betty LaBranche
Betty LaBranche Real Estate, Inc.
(603) 828-3986
10 in this area
33 Total Sales
Map
Source: PrimeMLS
MLS Number: 4324263
APN: EXTR-000072-000000-000057
- - New Hampshire 27
- - New Hampshire 27 Unit Lot 1
- 163 Water St Unit B2
- 32 Clover St
- 32 Willey Creek Rd Unit 203
- 32 Willey Creek Rd Unit 402
- 10 Maple St
- 196 Water St Unit 18
- 12 Tanya Ln
- 44 Hayes Park
- 77 Hayes Park
- 81 Front St Unit 3
- 80 Court St
- 13 Bell Ave
- 3 Folsom St
- 65 67 1/2 Main St
- 2 Folsom St
- 0 High St
- 27-29 Tremont St
- 2 Salem St
