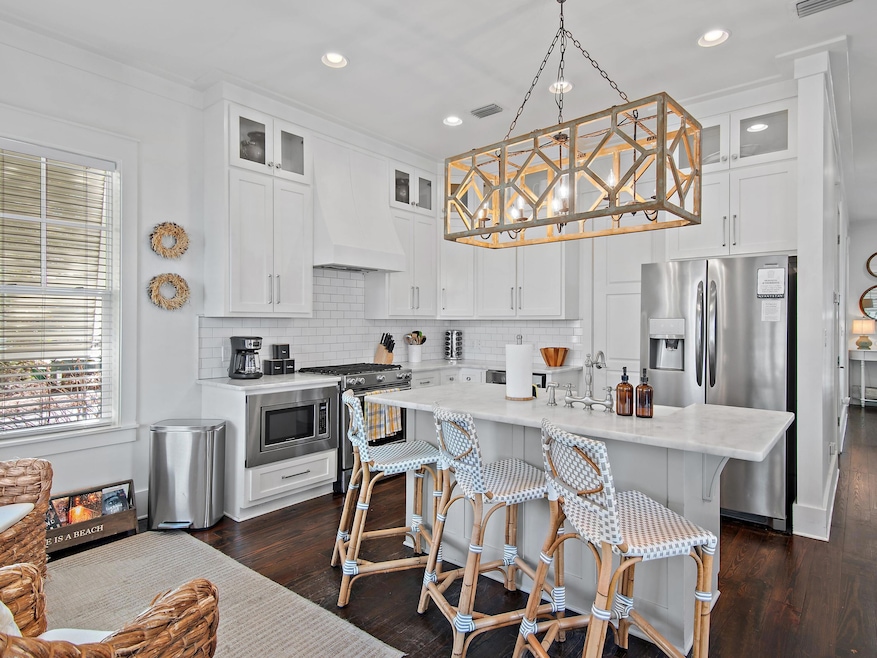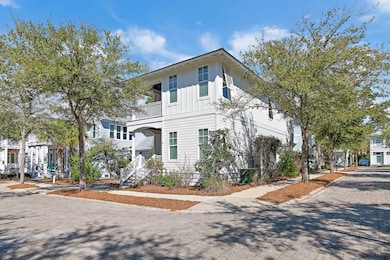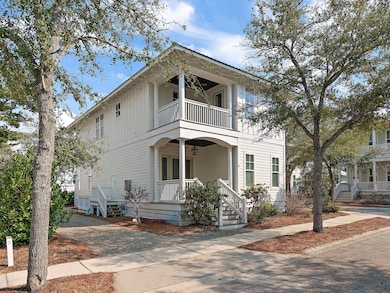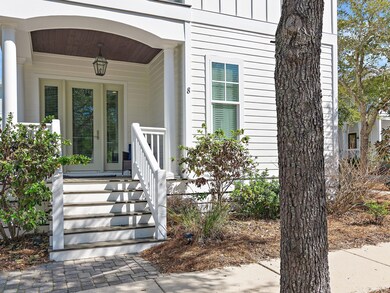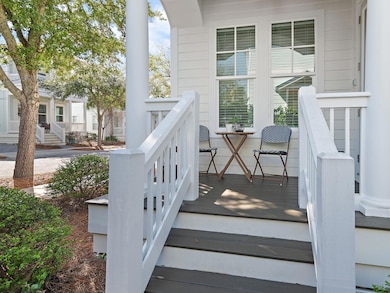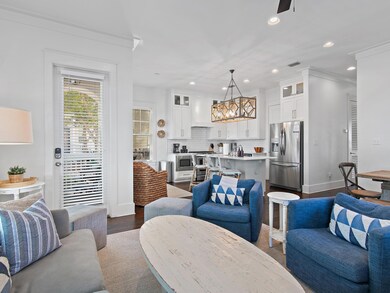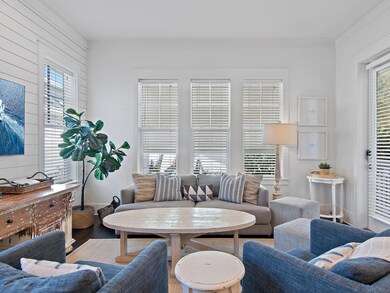8 Hiker St Santa Rosa Beach, FL 32459
Seagrove Beach NeighborhoodEstimated payment $7,692/month
Highlights
- Gated Community
- Craftsman Architecture
- Main Floor Primary Bedroom
- Dune Lakes Elementary School Rated A-
- Wood Flooring
- Corner Lot
About This Home
Welcome to 8 Hiker Street, a stunning 4-bedroom, 3.5-bathroom retreat nestled in the highly desirable Greenway Park community of Santa Rosa Beach. Perfectly situated on a prime corner lot, this beautifully maintained home offers 2,264 square feet of thoughtfully designed living space with ample parking. Step inside to experience bright, airy interiors adorned with plush furnishings and upscale beach-chic décor. The open-concept design is perfect for entertaining, and the first-floor master suite provides a serene escape with a private ensuite bath. Upstairs, an additional master bedroom and two additional bedrooms, including a charming bunk room ideal for guests or family. Greenway Park is a charming community featuring impeccable landscaping and authentic brick paver streets. Residents enjoy a large community pool with an expansive deck, perfect for relaxing under the Florida sun. The neighborhood backs up to one of the local nature preserves, offering serene surroundings and opportunities for outdoor activities. Additionally, this home is within walking distance to Eastern Lake, one of South Walton's rare coastal dune lakes, where you can enjoy kayaking, paddleboarding, fishing, and swimming. A short stroll from your doorstep leads to the newly opened Greenway Station, Seagrove Beach's vibrant hub for shopping, dining, and relaxation. This upscale destination offers a variety of unique dining options whether it's a short stroll for coffee or breakfast, to upscale night time dining and shopping. You won't have to go far for any of the amazing opportunities that have come to make 30A such a special place. Whether you're seeking a full-time residence, vacation getaway, or investment opportunity, this home is a rare find in a prime location. Don't miss your chance to own a piece of paradiseschedule your private showing today.
Listing Agent
Scenic Sotheby's International Realty License #3370928 Listed on: 03/05/2025

Home Details
Home Type
- Single Family
Est. Annual Taxes
- $7,764
Year Built
- Built in 2016
Lot Details
- Lot Dimensions are 50 x 70
- Corner Lot
HOA Fees
- $233 Monthly HOA Fees
Home Design
- Craftsman Architecture
- Metal Roof
- Piling Construction
- Cement Board or Planked
Interior Spaces
- 2,264 Sq Ft Home
- 2-Story Property
- Furnished
- Recessed Lighting
- Double Pane Windows
- Window Treatments
- Dining Room
- Den
Kitchen
- Breakfast Bar
- Walk-In Pantry
- Microwave
- Dishwasher
- Kitchen Island
Flooring
- Wood
- Tile
Bedrooms and Bathrooms
- 4 Bedrooms
- Primary Bedroom on Main
- Dual Vanity Sinks in Primary Bathroom
- Shower Only
Laundry
- Dryer
- Washer
Outdoor Features
- Outdoor Shower
- Balcony
- Porch
Schools
- Dune Lakes Elementary School
- Emerald Coast Middle School
- South Walton High School
Utilities
- Multiple cooling system units
- Central Heating and Cooling System
- Tankless Water Heater
- Cable TV Available
Listing and Financial Details
- Assessor Parcel Number 24-3S-19-25810-00B-0100
Community Details
Overview
- Association fees include master, recreational faclty
- Greenway Park Subdivision
Recreation
- Community Pool
Additional Features
- Community Barbecue Grill
- Gated Community
Map
Home Values in the Area
Average Home Value in this Area
Tax History
| Year | Tax Paid | Tax Assessment Tax Assessment Total Assessment is a certain percentage of the fair market value that is determined by local assessors to be the total taxable value of land and additions on the property. | Land | Improvement |
|---|---|---|---|---|
| 2024 | $7,764 | $1,038,358 | $201,000 | $837,358 |
| 2023 | $7,764 | $685,077 | $0 | $0 |
| 2022 | $6,535 | $796,963 | $223,110 | $573,853 |
| 2021 | $5,480 | $566,179 | $145,144 | $421,035 |
| 2020 | $5,210 | $521,915 | $132,788 | $389,127 |
| 2019 | $5,028 | $506,322 | $128,921 | $377,401 |
| 2018 | $4,875 | $488,881 | $0 | $0 |
| 2017 | $4,642 | $468,328 | $110,473 | $357,855 |
| 2016 | $966 | $96,567 | $0 | $0 |
| 2015 | $852 | $95,000 | $0 | $0 |
| 2014 | -- | $65,000 | $0 | $0 |
Property History
| Date | Event | Price | List to Sale | Price per Sq Ft | Prior Sale |
|---|---|---|---|---|---|
| 11/10/2025 11/10/25 | For Sale | $1,200,000 | -7.3% | $530 / Sq Ft | |
| 09/02/2025 09/02/25 | Price Changed | $1,295,000 | -4.0% | $572 / Sq Ft | |
| 07/01/2025 07/01/25 | Price Changed | $1,349,000 | -3.3% | $596 / Sq Ft | |
| 05/04/2025 05/04/25 | Price Changed | $1,395,000 | -5.4% | $616 / Sq Ft | |
| 03/05/2025 03/05/25 | For Sale | $1,475,000 | +110.7% | $652 / Sq Ft | |
| 08/18/2024 08/18/24 | Off Market | $700,000 | -- | -- | |
| 06/20/2022 06/20/22 | Off Market | $84,000 | -- | -- | |
| 07/31/2020 07/31/20 | Sold | $700,000 | 0.0% | $309 / Sq Ft | View Prior Sale |
| 06/16/2020 06/16/20 | Pending | -- | -- | -- | |
| 02/11/2020 02/11/20 | For Sale | $700,000 | +21.7% | $309 / Sq Ft | |
| 05/27/2016 05/27/16 | Sold | $575,000 | 0.0% | $256 / Sq Ft | View Prior Sale |
| 05/25/2016 05/25/16 | Pending | -- | -- | -- | |
| 05/25/2016 05/25/16 | For Sale | $575,000 | +584.5% | $256 / Sq Ft | |
| 10/07/2013 10/07/13 | Sold | $84,000 | -18.4% | -- | View Prior Sale |
| 09/06/2013 09/06/13 | Pending | -- | -- | -- | |
| 08/07/2013 08/07/13 | For Sale | $103,000 | -- | -- |
Purchase History
| Date | Type | Sale Price | Title Company |
|---|---|---|---|
| Warranty Deed | $700,000 | Mcneese Title Llc | |
| Warranty Deed | $575,000 | Attorney | |
| Warranty Deed | $94,500 | Attorney | |
| Warranty Deed | $65,000 | Attorney | |
| Special Warranty Deed | $48,000 | Mcneese Title Llc | |
| Trustee Deed | -- | Attorney | |
| Corporate Deed | $275,000 | -- |
Mortgage History
| Date | Status | Loan Amount | Loan Type |
|---|---|---|---|
| Open | $630,000 | New Conventional | |
| Previous Owner | $454,424 | Future Advance Clause Open End Mortgage | |
| Previous Owner | $584,375 | Purchase Money Mortgage |
Source: Emerald Coast Association of REALTORS®
MLS Number: 970235
APN: 24-3S-19-25810-00B-0100
- 28 Hiker St
- 4923 E County Highway 30a Unit C103
- 4923 E County Highway 30a Unit F105
- 4923 E County Highway 30a Unit E102
- 4923 E County Highway 30a Unit E103
- 4923 E County Highway 30a Unit D102
- 55 May Dr
- 63 May Dr
- 0 Williams
- 4655 E County Highway 30a
- 59 Williams St
- 219 Dalton Dr
- 287 Brown St
- 158 Brown St
- 107 Brown St
- 139 Brown St
- 86 S Gulf Dr
- 144 Dalton Dr
- 19 S Gulf Dr
- 94 S Gulf Dr
- 59 Dune Rosemary Ct
- 291 S Gulf Dr
- 100 N Myrtle Dr Unit 116
- 43 Cassine Way Unit 402
- 34 Herons Watch Way Unit 3202
- 34 Herons Watch Way Unit 5205
- 20 Sawgrass Ln
- 63 Sawgrass Ln
- 18 Playalinda Ct
- 3799 E County Highway 30a Unit B8
- 231 Somerset Bridge Rd Unit 1210
- 3692 E County Highway 30a Unit 22
- 429 Montigo Ave N Unit ID1285941P
- 616 Sandgrass Blvd
- 610 Sandgrass Blvd Unit A
- 53 E Pine Lands Loop Unit A
- 10 Rainer Ln
- 181 Climbing Rose Way
- 125 W Pine Lands Loop Unit B
- 262 Climbing Rose Way
