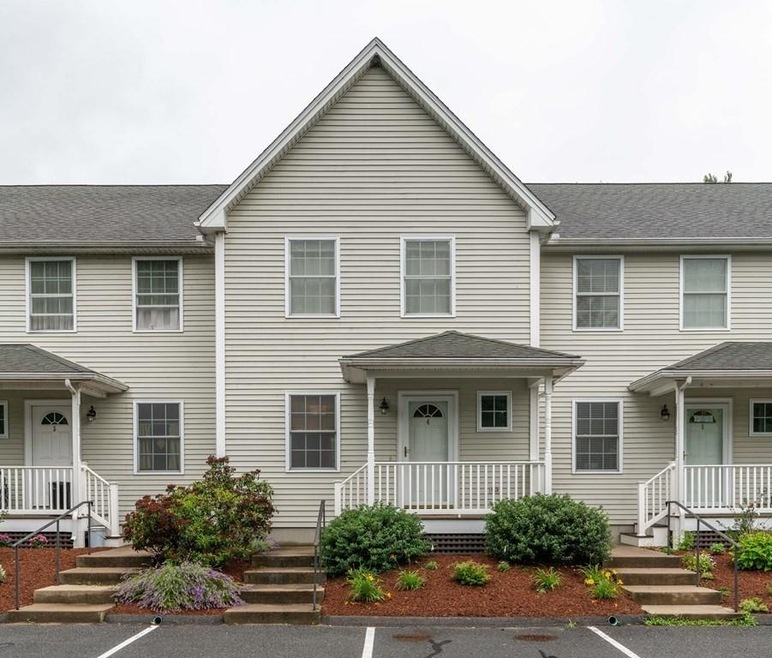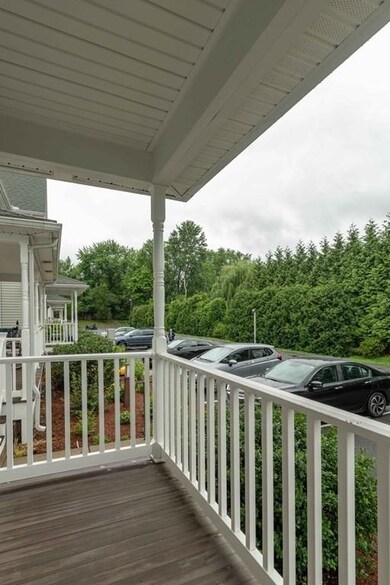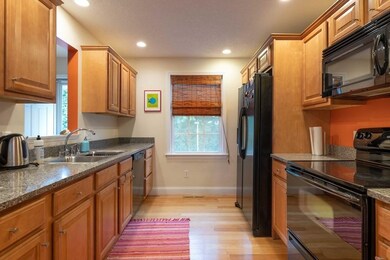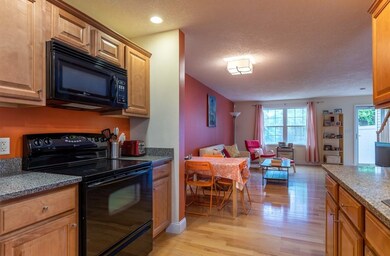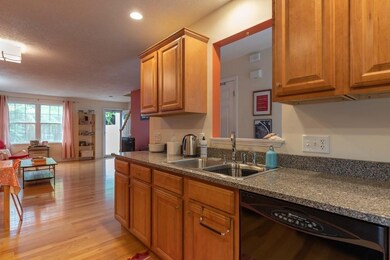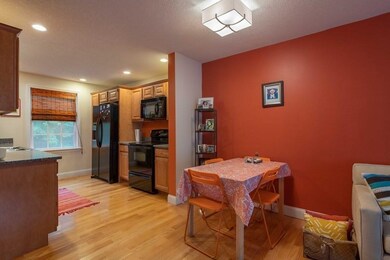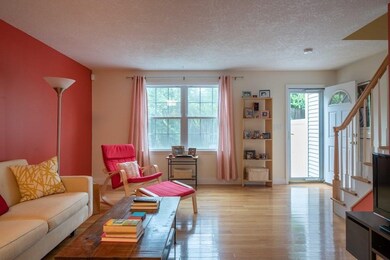
8 Hockanum Rd Unit 4 Northampton, MA 01060
Estimated Value: $369,000 - $422,896
Highlights
- Marina
- Golf Course Community
- Medical Services
- Northampton High School Rated A
- Community Stables
- Open Floorplan
About This Home
As of August 2021Light filled and graceful 2 bedroom, 1.5 bathroom condo on the verge of city and country. Enjoy the terrific location with downtown Northampton a mere 1/4 mile to the north - all the urbane pleasures of a fast reviving and vibrant city. Yet, just a short distance to the southeast are the sounds of birdsong, tree frogs and crickets as you pass farms, fields and forest. From your own patio, listen to the sweet cadence of the train as it passes by. A large kitchen with an outside view, granite counter tops, half bath and dining area leads to a large living area with access to the small private patio and backyard. Finished basement room with a bamboo laminate floor could be an exercise/meditation room, office or den. Separate utility room with washer and dryer. The second floor has 2 good sized bedrooms with ample light and a full sized bathroom between. Central A/C, front sitting porch and two assigned parking places included.
Townhouse Details
Home Type
- Townhome
Est. Annual Taxes
- $4,304
Year Built
- Built in 2006
Lot Details
- Near Conservation Area
HOA Fees
- $212 Monthly HOA Fees
Home Design
- Frame Construction
- Shingle Roof
Interior Spaces
- 1,650 Sq Ft Home
- 3-Story Property
- Open Floorplan
- Ceiling Fan
- Recessed Lighting
- Insulated Windows
- Insulated Doors
- Den
- Laundry in Basement
- Home Security System
Kitchen
- Range
- Dishwasher
- Solid Surface Countertops
- Disposal
Flooring
- Wood
- Laminate
- Ceramic Tile
Bedrooms and Bathrooms
- 2 Bedrooms
- Primary bedroom located on second floor
- Linen Closet In Bathroom
Laundry
- Dryer
- Washer
Parking
- 2 Car Parking Spaces
- Guest Parking
- Off-Street Parking
- Assigned Parking
Outdoor Features
- Patio
- Porch
Location
- Property is near public transit
- Property is near schools
Utilities
- Forced Air Heating and Cooling System
- 2 Cooling Zones
- 2 Heating Zones
- Heating System Uses Propane
- Propane Water Heater
Listing and Financial Details
- Legal Lot and Block 4 / 353
- Assessor Parcel Number M:032C B:0353 L:0004,4670944
Community Details
Overview
- Association fees include insurance, maintenance structure, road maintenance, ground maintenance, snow removal, trash
- 14 Units
- City View Community
Amenities
- Medical Services
- Shops
- Coin Laundry
Recreation
- Marina
- Golf Course Community
- Tennis Courts
- Community Pool
- Park
- Community Stables
- Jogging Path
- Bike Trail
Pet Policy
- Breed Restrictions
Ownership History
Purchase Details
Home Financials for this Owner
Home Financials are based on the most recent Mortgage that was taken out on this home.Purchase Details
Home Financials for this Owner
Home Financials are based on the most recent Mortgage that was taken out on this home.Purchase Details
Home Financials for this Owner
Home Financials are based on the most recent Mortgage that was taken out on this home.Purchase Details
Home Financials for this Owner
Home Financials are based on the most recent Mortgage that was taken out on this home.Similar Homes in Northampton, MA
Home Values in the Area
Average Home Value in this Area
Purchase History
| Date | Buyer | Sale Price | Title Company |
|---|---|---|---|
| Juno Andrea | $290,000 | None Available | |
| Cepeda Maria E | $228,500 | -- | |
| Rauch Sara C | $212,500 | -- | |
| Ames Jennifer L | $209,900 | -- |
Mortgage History
| Date | Status | Borrower | Loan Amount |
|---|---|---|---|
| Open | Juno Andrea | $190,000 | |
| Previous Owner | Cepeda Maria E | $182,800 | |
| Previous Owner | Rauch Sara C | $170,000 | |
| Previous Owner | Ames Jennifer L | $172,000 |
Property History
| Date | Event | Price | Change | Sq Ft Price |
|---|---|---|---|---|
| 08/16/2021 08/16/21 | Sold | $290,000 | +1.8% | $176 / Sq Ft |
| 07/08/2021 07/08/21 | Pending | -- | -- | -- |
| 07/05/2021 07/05/21 | For Sale | $285,000 | +24.7% | $173 / Sq Ft |
| 07/31/2014 07/31/14 | Sold | $228,500 | -4.8% | $198 / Sq Ft |
| 05/29/2014 05/29/14 | Pending | -- | -- | -- |
| 05/20/2014 05/20/14 | For Sale | $239,900 | -- | $208 / Sq Ft |
Tax History Compared to Growth
Tax History
| Year | Tax Paid | Tax Assessment Tax Assessment Total Assessment is a certain percentage of the fair market value that is determined by local assessors to be the total taxable value of land and additions on the property. | Land | Improvement |
|---|---|---|---|---|
| 2025 | $5,624 | $403,700 | $0 | $403,700 |
| 2024 | $4,935 | $324,900 | $0 | $324,900 |
| 2023 | $4,475 | $282,500 | $0 | $282,500 |
| 2022 | $4,812 | $269,000 | $0 | $269,000 |
| 2021 | $4,450 | $256,200 | $0 | $256,200 |
| 2020 | $4,304 | $256,200 | $0 | $256,200 |
| 2019 | $3,795 | $218,500 | $0 | $218,500 |
| 2018 | $3,736 | $218,500 | $0 | $218,500 |
| 2017 | $3,647 | $218,500 | $0 | $218,500 |
| 2016 | $3,531 | $218,500 | $0 | $218,500 |
| 2015 | $3,452 | $218,500 | $0 | $218,500 |
| 2014 | $3,078 | $200,000 | $0 | $200,000 |
Agents Affiliated with this Home
-
Julie Held

Seller's Agent in 2021
Julie Held
Delap Real Estate LLC
(413) 575-2374
51 in this area
165 Total Sales
-
Alyx Akers

Buyer's Agent in 2021
Alyx Akers
5 College REALTORS® Northampton
(413) 320-6405
44 in this area
314 Total Sales
-
E
Seller's Agent in 2014
Elaine Gaynor
The Murphys REALTORS®, Inc.
-
Sally Malsch

Buyer's Agent in 2014
Sally Malsch
5 College REALTORS®
(866) 804-2550
6 in this area
149 Total Sales
Map
Source: MLS Property Information Network (MLS PIN)
MLS Number: 72860163
APN: NHAM-000032C-000353-000004
- 107 Williams St Unit 3c
- 107 Williams St Unit 2c
- 107 Williams St Unit A1
- 107 Williams St Unit 2B
- 94 Williams St
- 60 Williams St
- 33 Eastern Ave
- 23 Randolph Place Unit 301
- 14 Bixby Ct
- 36 Butler Place
- Lot 3 Lyman Rd
- 75 Lyman Rd
- 4 School St
- 261 Main St
- 25 Union St
- 25 Union St Unit 2
- 53 Clark Ave Unit 6
- 11 Cherry St
- 30 Cherry St Unit B
- 30 Cherry St Unit A
- 8 Hockanum Rd Unit 14
- 8 Hockanum Rd Unit 13
- 8 Hockanum Rd Unit 12
- 8 Hockanum Rd Unit 11
- 8 Hockanum Rd Unit 10
- 8 Hockanum Rd Unit 9
- 8 Hockanum Rd
- 8 Hockanum Rd Unit 7
- 8 Hockanum Rd Unit 6
- 8 Hockanum Rd Unit 5
- 8 Hockanum Rd Unit 4
- 8 Hockanum Rd Unit 3
- 8 Hockanum Rd Unit 2
- 8 Hockanum Rd Unit 1
- 8 Hockanum Rd Unit 8
- 113 Williams St
- 99 Williams St
- 121 Williams St
- 382 Pleasant St
- 408 Pleasant St Unit A
