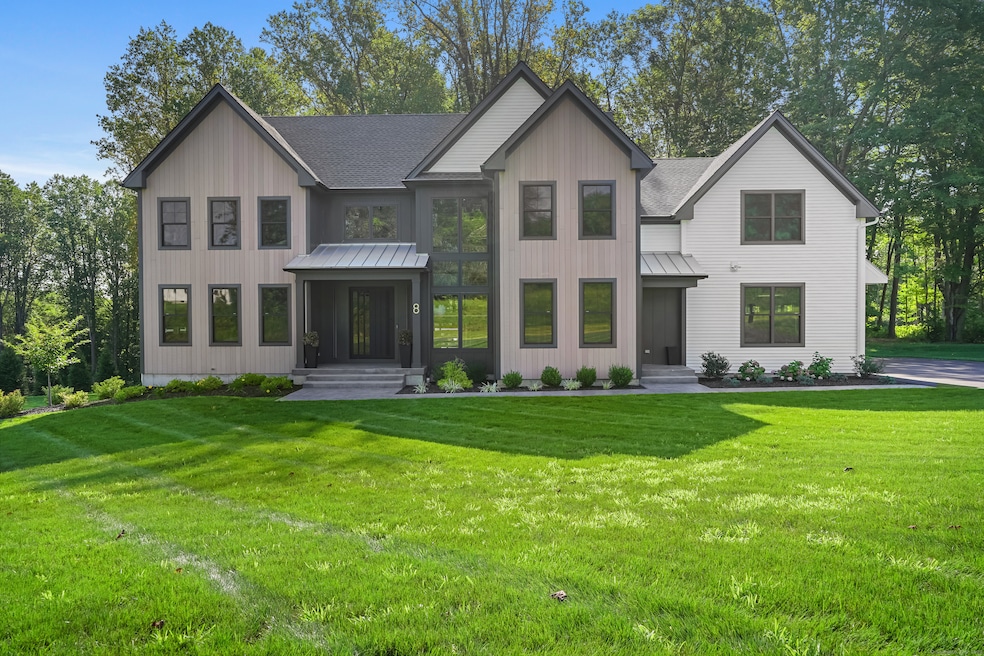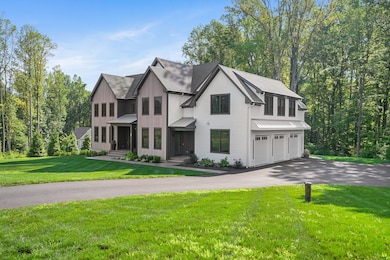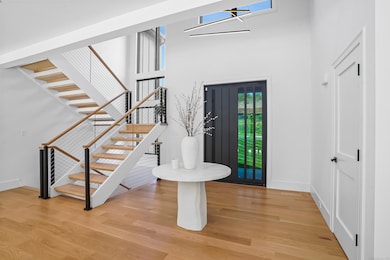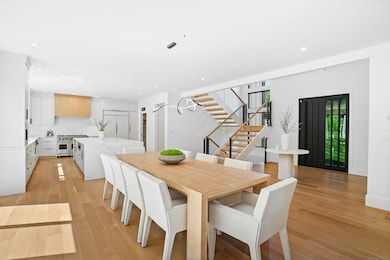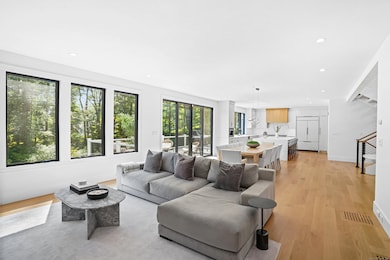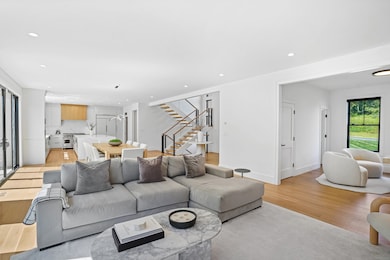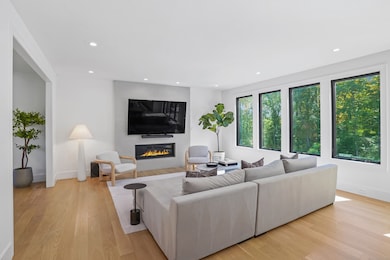8 Holly Ln Newtown, CT 06482
Estimated payment $11,510/month
Highlights
- Sub-Zero Refrigerator
- 2.22 Acre Lot
- Colonial Architecture
- Reed Intermediate School Rated A-
- Open Floorplan
- Viking Appliances
About This Home
Magnificent Home in Private Cul-de-Sac.Tucked within enclave of newer,high-end homes,this exquisite residence offers a perfect combination of architectural drama and everyday comfort.Even when entering through the Side Door, you'll be immediately struck by the home's open-concept design and impeccable finishes.A massive cantilevered metal front door makes a bold statement for guests,opening to a soaring two-story foyer w/striking designer lighting.Wide-plank white oak flooring flows seamlessly through LR,DR,&expansive eat-in kitchen,creating a natural sense of continuity.Kitchen is a chef's dream,anchored by oversized quartz waterfall island w/seating for five & undercounter lighting.Professional-grade appliances include 8-burner dbl oven Viking range w/hood,Viking microwave & warming drawer,Bosch dishwasher, Bosch Coffee Station,Sub-Zero Refrigerator.The walk-in pantry (10' x 8.6') w/pocket door offers exceptional storage & Wine Chiller.Floor-to-ceiling windows flood the space with natural light, enhancing the open, airy ambiance.Step outside to the oversized Trex deck or relax on the concrete patio,surrounded by professional landscaping&mature arborvitae for privacy.The Primary Bedroom Suite is a private retreat, featuring 2 Walk-in Closets & Oversized spa-like bath w/walk-in shower, separate Soaking Tub,water closet w/Kohler commode,adjustable backlit mirrors w/defogging capabilities (which are throughout the home). Continue to Addendum
Home Details
Home Type
- Single Family
Est. Annual Taxes
- $18,868
Year Built
- Built in 2023
Lot Details
- 2.22 Acre Lot
- Sprinkler System
- Property is zoned R-2
Home Design
- Colonial Architecture
- Concrete Foundation
- Frame Construction
- Asphalt Shingled Roof
- Vinyl Siding
Interior Spaces
- 4,075 Sq Ft Home
- Open Floorplan
- Central Vacuum
- Ceiling Fan
- Self Contained Fireplace Unit Or Insert
- Thermal Windows
- Mud Room
- Entrance Foyer
- Concrete Flooring
- Pull Down Stairs to Attic
Kitchen
- Walk-In Pantry
- Oven or Range
- Range Hood
- Microwave
- Sub-Zero Refrigerator
- Bosch Dishwasher
- Dishwasher
- Wine Cooler
- Viking Appliances
- Smart Appliances
Bedrooms and Bathrooms
- 4 Bedrooms
- Soaking Tub
Laundry
- Laundry Room
- Laundry on upper level
- Electric Dryer
- Washer
Unfinished Basement
- Walk-Out Basement
- Basement Fills Entire Space Under The House
- Interior Basement Entry
Home Security
- Home Security System
- Smart Lights or Controls
- Smart Thermostat
- Storm Windows
- Storm Doors
Parking
- 3 Car Garage
- Parking Deck
- Automatic Garage Door Opener
- Private Driveway
Outdoor Features
- Deck
- Patio
- Exterior Lighting
- Rain Gutters
Schools
- Sandy Hook Elementary School
- Newtown High School
Utilities
- Central Air
- Heating System Uses Propane
- Programmable Thermostat
- Underground Utilities
- Private Company Owned Well
- Tankless Water Heater
- Propane Water Heater
- Fuel Tank Located in Ground
- Cable TV Available
Additional Features
- Modified Wall Outlets
- Energy-Efficient Lighting
Listing and Financial Details
- Exclusions: Refer to Seller Inclusion Exclusion Addendum.
- Assessor Parcel Number 2768681
Map
Home Values in the Area
Average Home Value in this Area
Property History
| Date | Event | Price | List to Sale | Price per Sq Ft |
|---|---|---|---|---|
| 10/01/2025 10/01/25 | For Sale | $1,895,000 | -- | $465 / Sq Ft |
Source: SmartMLS
MLS Number: 24130539
- 238 Berkshire Rd
- 2 Sutherland Dr
- 7 Charter Ridge Dr
- 270 Berkshire Rd
- 40 Great Ring Rd
- 35 Bradley Ln
- 49 Great Ring Rd
- 42 Great Ring Rd
- 59 Great Ring Rd
- 13 Jordan Hill Rd
- 61 High Rock Rd
- 34 Yogananda St
- 13 Country Squire Ln
- 205 Great Quarter Rd
- 124 Bagburn Rd
- 66 Marlin Rd
- 23 Fawnwood Rd
- 53 A Toddy Hill Rd
- 3 Rowledge Pond Rd
- 54 Jeremiah Rd
- 15 Indian Hill Ln Unit Lower Level
- 294 Turkey Roost Rd
- 9 King Phillip Trail Unit 9a
- 10-22 Washington Ave
- 505 Lakeside Rd Unit In-Law
- 623 Elm St
- 337 Wheeler Rd
- 24 Overlook Dr
- 84 Stillmeadow Cir
- 33 Stillmeadow Cir Unit 33
- 23 Sprucebrook Trail
- 18 Glover Ave Unit A
- 336 Roosevelt Dr
- 14 Sugar St
- 12 Cardinal Ln
- 342 Heritage Village Unit B
- 57 Castle Meadow Rd
- 15 Hawkins Rd
- 8 Burma Rd Unit 1st floor
- 124 Purchase Brook Rd
