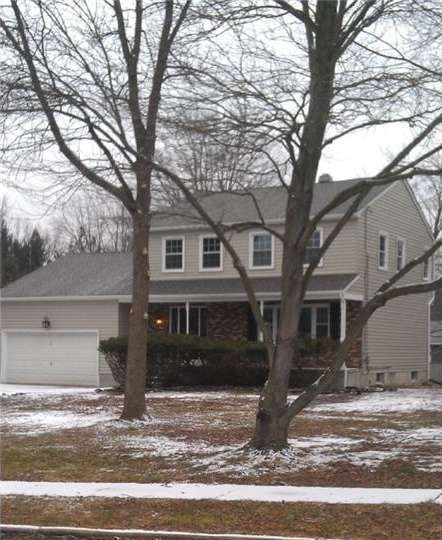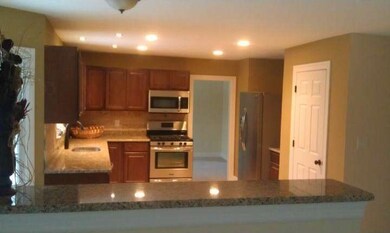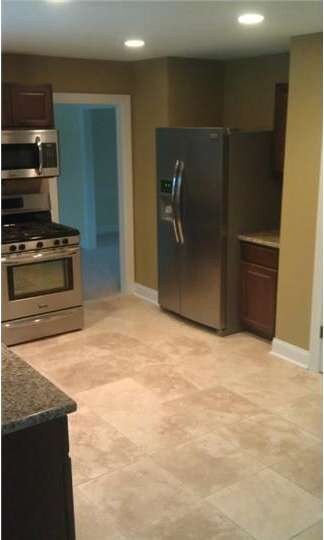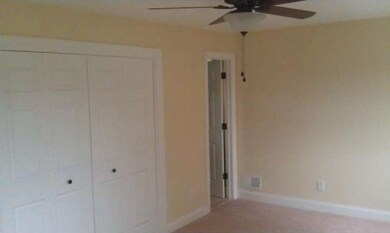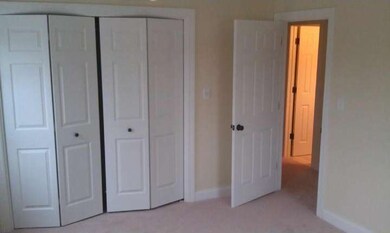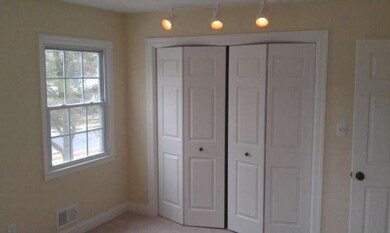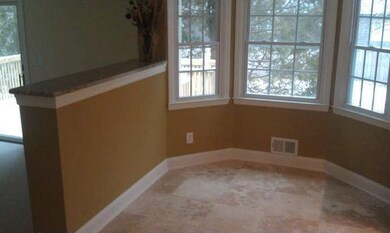
8 Honeywood Ln Ewing, NJ 08638
Ewingville NeighborhoodHighlights
- Colonial Architecture
- Attic
- Porch
- Deck
- No HOA
- Butlers Pantry
About This Home
As of January 2016Totally redone with top of the line amenities. It sets well back from the road on nearly a half acre lot in a delightful quite neighborhood. Yes it's a great location, yes it's a great size home, but you will especially fall in love with it because it's all New! This beauty has all new carpeting, all new raised panel doors, all new upgraded trim, all new paint throughout, new windows, new siding, and new roof, oh yeah a new air & heating system too. The beautiful kitchen, first floor bath, central main bath and master bath all look like what you will find in a million dollar home! No, you will not find tile in this house, only new imported stone floors and baths set by master craftsmen. Oh, did I forget to mention the all new stainless steel kitchen with granite counters and stone floors that will just blow your mind away! You have to see this house! Enormous storage area in the super clean attic and full basement too. You will also find a newly finished deck directly off the sunken living room.
Last Agent to Sell the Property
Prominent Properties Sotheby's International Realty License #RS355942 Listed on: 01/29/2013
Home Details
Home Type
- Single Family
Est. Annual Taxes
- $9,039
Year Built | Renovated
- 1978 | 2013
Lot Details
- 0.49 Acre Lot
- Lot Dimensions are 140x154
- West Facing Home
- Property is in good condition
Home Design
- Colonial Architecture
- Brick Exterior Construction
- Shingle Roof
- Vinyl Siding
- Concrete Perimeter Foundation
Interior Spaces
- 2,400 Sq Ft Home
- Property has 2 Levels
- Ceiling Fan
- Brick Fireplace
- Replacement Windows
- Bay Window
- Family Room
- Living Room
- Dining Room
- Attic
Kitchen
- Eat-In Kitchen
- Butlers Pantry
- Dishwasher
Flooring
- Wall to Wall Carpet
- Stone
Bedrooms and Bathrooms
- 4 Bedrooms
- En-Suite Primary Bedroom
- En-Suite Bathroom
- 2.5 Bathrooms
Unfinished Basement
- Basement Fills Entire Space Under The House
- Laundry in Basement
Parking
- 2 Open Parking Spaces
- 4 Parking Spaces
Outdoor Features
- Deck
- Porch
Utilities
- Forced Air Heating and Cooling System
- Heating System Uses Gas
- Natural Gas Water Heater
Community Details
- No Home Owners Association
Listing and Financial Details
- Tax Lot 00011
- Assessor Parcel Number 02-00564-00011
Ownership History
Purchase Details
Home Financials for this Owner
Home Financials are based on the most recent Mortgage that was taken out on this home.Purchase Details
Home Financials for this Owner
Home Financials are based on the most recent Mortgage that was taken out on this home.Purchase Details
Home Financials for this Owner
Home Financials are based on the most recent Mortgage that was taken out on this home.Purchase Details
Purchase Details
Similar Homes in the area
Home Values in the Area
Average Home Value in this Area
Purchase History
| Date | Type | Sale Price | Title Company |
|---|---|---|---|
| Deed | $310,000 | None Available | |
| Deed | $302,000 | None Available | |
| Deed | -- | Fidelity National Title Insu | |
| Sheriffs Deed | -- | None Available | |
| Deed | $198,900 | -- |
Mortgage History
| Date | Status | Loan Amount | Loan Type |
|---|---|---|---|
| Open | $12,836 | FHA | |
| Open | $19,079 | FHA | |
| Open | $345,950 | FHA | |
| Closed | $294,500 | New Conventional | |
| Previous Owner | $241,600 | New Conventional | |
| Previous Owner | $70,000 | Purchase Money Mortgage |
Property History
| Date | Event | Price | Change | Sq Ft Price |
|---|---|---|---|---|
| 01/29/2016 01/29/16 | Sold | $310,000 | -3.1% | $139 / Sq Ft |
| 12/08/2015 12/08/15 | Pending | -- | -- | -- |
| 10/09/2015 10/09/15 | For Sale | $319,900 | +5.9% | $143 / Sq Ft |
| 04/02/2013 04/02/13 | Sold | $302,000 | -4.7% | $126 / Sq Ft |
| 02/11/2013 02/11/13 | Pending | -- | -- | -- |
| 01/29/2013 01/29/13 | For Sale | $317,000 | -- | $132 / Sq Ft |
Tax History Compared to Growth
Tax History
| Year | Tax Paid | Tax Assessment Tax Assessment Total Assessment is a certain percentage of the fair market value that is determined by local assessors to be the total taxable value of land and additions on the property. | Land | Improvement |
|---|---|---|---|---|
| 2024 | $11,760 | $318,100 | $95,700 | $222,400 |
| 2023 | $11,760 | $318,100 | $95,700 | $222,400 |
| 2022 | $11,442 | $318,100 | $95,700 | $222,400 |
| 2021 | $11,162 | $318,100 | $95,700 | $222,400 |
| 2020 | $10,588 | $306,100 | $95,700 | $210,400 |
| 2019 | $10,313 | $306,100 | $95,700 | $210,400 |
| 2018 | $10,237 | $193,800 | $60,200 | $133,600 |
| 2017 | $10,475 | $193,800 | $60,200 | $133,600 |
| 2016 | $10,333 | $193,800 | $60,200 | $133,600 |
| 2015 | $10,196 | $193,800 | $60,200 | $133,600 |
| 2014 | $10,169 | $193,800 | $60,200 | $133,600 |
Agents Affiliated with this Home
-
Lisa LeRay

Seller's Agent in 2016
Lisa LeRay
BHHS Fox & Roach
(609) 954-0177
4 in this area
71 Total Sales
-
Nicolas DiMeglio

Buyer's Agent in 2016
Nicolas DiMeglio
BHHS Fox & Roach
(732) 828-2700
88 Total Sales
-
Steven Pagan

Seller's Agent in 2013
Steven Pagan
Prominent Properties Sotheby's International Realty
(609) 714-3265
73 Total Sales
-
Lee Dickstein

Buyer's Agent in 2013
Lee Dickstein
Century 21 Veterans-Pennington
(215) 208-1606
33 Total Sales
Map
Source: Bright MLS
MLS Number: 1003316812
APN: 02-00564-0000-00011
- 4 Blue Ridge Dr
- 192 Bull Run Rd
- 36 Bull Run Rd
- 15 Flower Hill Terrace
- 2264 Pennington Rd
- 27 Farm Rd
- 2115 Pennington Rd
- 11 Lopatcong Dr
- 35 Bayberry Rd
- 2371 Pennington Rd
- 71 Nancy Ln
- 128 Nancy La
- 80 Nancy Ln
- 1028 Timberlake Dr Unit 1028
- 68 Colleen Cir
- 326 Masterson Ct
- 86 Bunker Hill Rd
- 212 Nancy La
- 2405 Pennington Rd
- 3 David Dr
