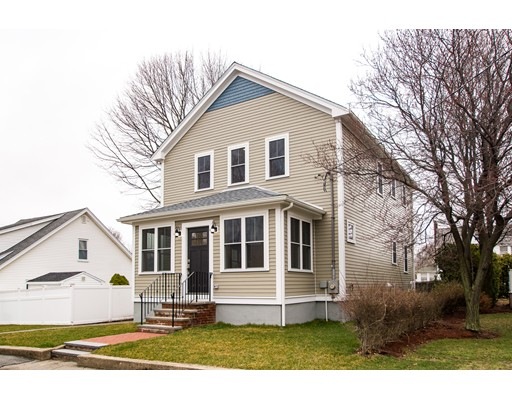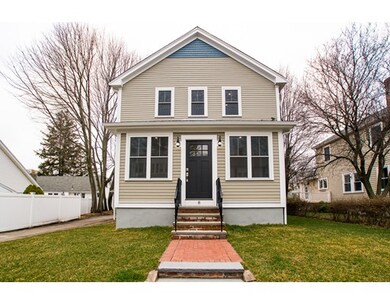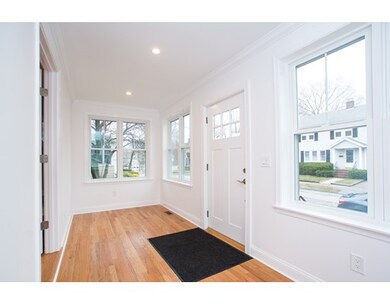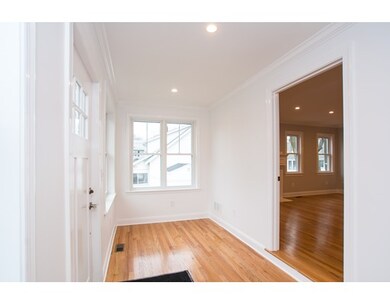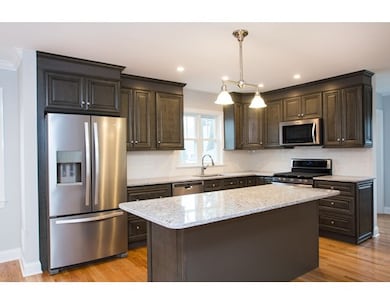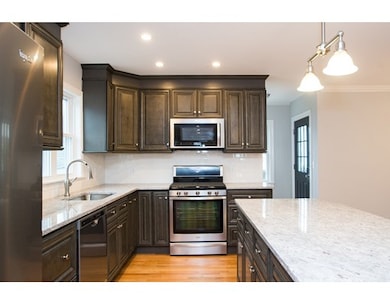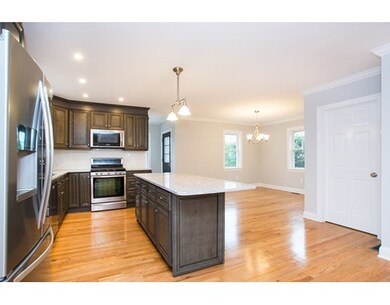
8 Howe St Milton, MA 02186
About This Home
As of May 2017East Milton 3 Bedroom Beauty! Upon entering the four season sun-drenched foyer filled with windows you will step into a stunning open floor plan that captivates the eye. Modern elegance fills this classic Pottery Barn inspired home with a warm and welcoming fire placed living room that flows into your fabulous kitchen with beautiful grey cabinetry, granite counter tops and stainless appliances. Family gatherings are a must with an adjoining dining area and access to your fenced in yard with brick patio. Additional 1st. floor features include a laundry room and half bath . Exceptional craftsmanship shows throughout with beautiful crown moldings, gleaming hardwood floors and stunning baths. All the updates have been done, new roof, windows, updated electrical, and A/C. You will love the proximity of the home to East Milton Square where you can walk and enjoy restaurants, shops and more. Easy highway access and only 9 miles to downtown Boston. This one won't last!!
Home Details
Home Type
Single Family
Est. Annual Taxes
$12,341
Year Built
1935
Lot Details
0
Listing Details
- Lot Description: Level
- Property Type: Single Family
- Lead Paint: Unknown
- Special Features: None
- Property Sub Type: Detached
- Year Built: 1935
Interior Features
- Appliances: Range, Dishwasher, Microwave, Refrigerator
- Fireplaces: 1
- Has Basement: Yes
- Fireplaces: 1
- Primary Bathroom: Yes
- Number of Rooms: 6
- Amenities: Public Transportation, Shopping, Park, Golf Course, Highway Access, House of Worship
- Electric: Circuit Breakers
- Flooring: Tile, Hardwood
- Basement: Unfinished Basement
- Bedroom 2: Second Floor
- Bedroom 3: Second Floor
- Bathroom #1: First Floor
- Bathroom #2: Second Floor
- Kitchen: First Floor
- Laundry Room: First Floor
- Living Room: First Floor
- Master Bedroom: Second Floor
- Master Bedroom Description: Bathroom - Full, Bathroom - Double Vanity/Sink, Closet, Flooring - Hardwood
- Dining Room: First Floor
Exterior Features
- Roof: Asphalt/Fiberglass Shingles
- Construction: Frame
- Foundation: Poured Concrete
Garage/Parking
- Parking: Paved Driveway
- Parking Spaces: 3
Utilities
- Cooling: Central Air
- Heating: Forced Air, Gas
- Cooling Zones: 1
- Heat Zones: 1
- Hot Water: Natural Gas
- Utility Connections: for Gas Range
- Sewer: City/Town Sewer
- Water: City/Town Water
Lot Info
- Zoning: RC
Ownership History
Purchase Details
Home Financials for this Owner
Home Financials are based on the most recent Mortgage that was taken out on this home.Purchase Details
Home Financials for this Owner
Home Financials are based on the most recent Mortgage that was taken out on this home.Similar Homes in the area
Home Values in the Area
Average Home Value in this Area
Purchase History
| Date | Type | Sale Price | Title Company |
|---|---|---|---|
| Not Resolvable | $749,900 | -- | |
| Deed | $329,000 | -- |
Mortgage History
| Date | Status | Loan Amount | Loan Type |
|---|---|---|---|
| Open | $598,000 | New Conventional | |
| Previous Owner | $246,750 | Adjustable Rate Mortgage/ARM | |
| Previous Owner | $15,000 | No Value Available |
Property History
| Date | Event | Price | Change | Sq Ft Price |
|---|---|---|---|---|
| 07/14/2025 07/14/25 | Pending | -- | -- | -- |
| 07/08/2025 07/08/25 | For Sale | $1,199,900 | +60.0% | $660 / Sq Ft |
| 05/19/2017 05/19/17 | Sold | $749,900 | 0.0% | $417 / Sq Ft |
| 04/10/2017 04/10/17 | Pending | -- | -- | -- |
| 04/06/2017 04/06/17 | For Sale | $749,900 | -- | $417 / Sq Ft |
Tax History Compared to Growth
Tax History
| Year | Tax Paid | Tax Assessment Tax Assessment Total Assessment is a certain percentage of the fair market value that is determined by local assessors to be the total taxable value of land and additions on the property. | Land | Improvement |
|---|---|---|---|---|
| 2025 | $12,341 | $1,112,800 | $447,300 | $665,500 |
| 2024 | $11,934 | $1,092,900 | $426,100 | $666,800 |
| 2023 | $11,158 | $978,800 | $378,900 | $599,900 |
| 2022 | $10,555 | $846,400 | $378,900 | $467,500 |
| 2021 | $10,647 | $810,900 | $364,300 | $446,600 |
| 2020 | $9,891 | $753,900 | $314,200 | $439,700 |
| 2019 | $9,646 | $731,900 | $305,000 | $426,900 |
| 2018 | $9,406 | $681,100 | $260,900 | $420,200 |
| 2017 | $4,487 | $330,900 | $248,500 | $82,400 |
| 2016 | $4,647 | $344,200 | $248,500 | $95,700 |
| 2015 | $4,734 | $339,600 | $240,700 | $98,900 |
Agents Affiliated with this Home
-
Ernad Preldzic

Seller's Agent in 2025
Ernad Preldzic
RE/MAX 360
(781) 738-2654
33 Total Sales
-
Peter Kelly
P
Seller's Agent in 2017
Peter Kelly
Kelly Group Properties
(617) 839-4069
41 Total Sales
Map
Source: MLS Property Information Network (MLS PIN)
MLS Number: 72142024
APN: MILT-000000-G000023-000004
- 102 Franklin St
- 203 Church St
- 67 Howe St
- 290 Granite Ave
- 27 Saint Agatha Rd
- 15 California Ave
- 270 Wilson Ave
- 5 Christopher Dr
- 70 Sherman St
- 281 Elmwood Ave
- 25 Victory Ave
- 14 Ruthven St
- 641 Pleasant St Unit 1
- 641 Pleasant St
- 174 N Central Ave
- 165 Harriet Ave
- 64 Willard St Unit 408
- 98 Safford St
- 46 Century Ln
- 196 Plymouth Ave
