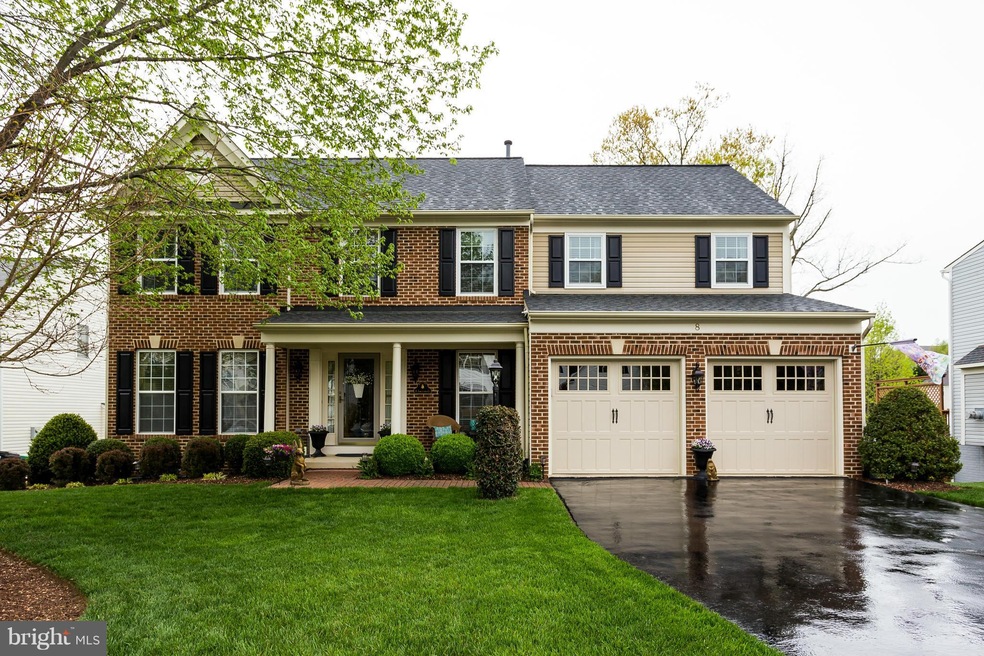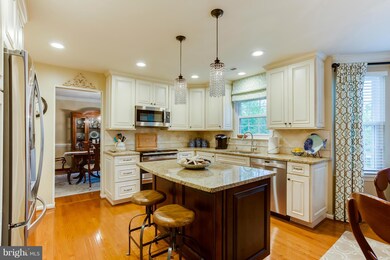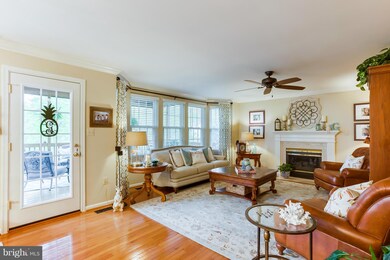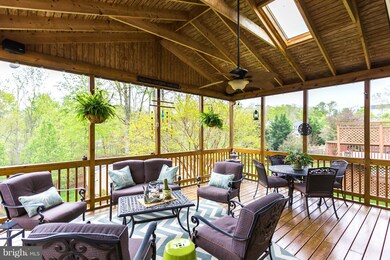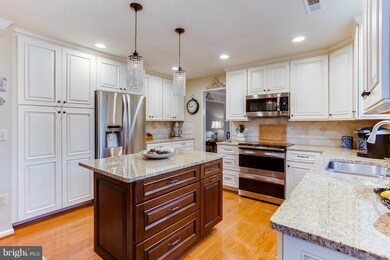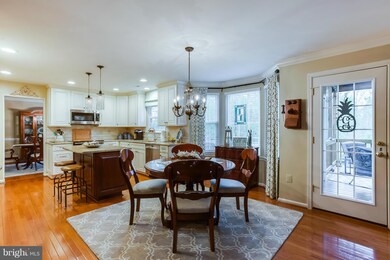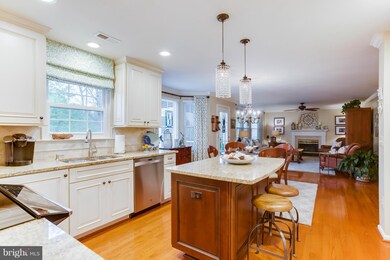
8 Jamestown Ct Stafford, VA 22554
Embrey Mill NeighborhoodHighlights
- Open Floorplan
- Colonial Architecture
- Premium Lot
- Rodney E. Thompson Middle School Rated A-
- Deck
- Backs to Trees or Woods
About This Home
As of May 2020HERE IT IS- THE ONE YOU HAVE BEEN WAITING FOR- PRISTINE 3 LEVEL COLONIAL IN SOUGHT AFTER AUSTIN RIDGE- REMODELED KITCHEN ($37,000), NEWER ROOF, NEWER GARAGE DOORS/OPENERS & WINDOWS! ABSOLUTELY STUNNING 5 BEDROOM 3.5 BATH HOME WITH BEAUTIFUL HARDWOOD FLOORS, SCREENED PORCH & DECK, REAR FENCED YARD WITH SHED IN CUL-DE-SAC! PERFECT MOVE IN CONDITION, BRING YOUR PICKIEST BUYERS-CHECK OUT THE PHOTOS-
Last Agent to Sell the Property
Marilyn Love-Cody
Coldwell Banker Elite Listed on: 04/27/2017

Home Details
Home Type
- Single Family
Est. Annual Taxes
- $3,448
Year Built
- Built in 1995 | Remodeled in 2013
Lot Details
- 0.3 Acre Lot
- Cul-De-Sac
- Stone Retaining Walls
- Back Yard Fenced
- Landscaped
- Extensive Hardscape
- No Through Street
- Premium Lot
- Backs to Trees or Woods
- Property is zoned PD1
HOA Fees
- $66 Monthly HOA Fees
Parking
- 2 Car Attached Garage
- Front Facing Garage
- Garage Door Opener
- On-Street Parking
- Off-Street Parking
Home Design
- Colonial Architecture
- Brick Exterior Construction
Interior Spaces
- Property has 3 Levels
- Open Floorplan
- Wet Bar
- Chair Railings
- Ceiling Fan
- 1 Fireplace
- Family Room Off Kitchen
- Living Room
- Dining Room
- Game Room
- Wood Flooring
Kitchen
- Eat-In Kitchen
- Built-In Oven
- Microwave
- Ice Maker
- Dishwasher
- Upgraded Countertops
- Disposal
Bedrooms and Bathrooms
- 5 Bedrooms
- En-Suite Primary Bedroom
- En-Suite Bathroom
- 3.5 Bathrooms
Laundry
- Laundry Room
- Washer and Dryer Hookup
Finished Basement
- Walk-Out Basement
- Connecting Stairway
- Rear Basement Entry
- Natural lighting in basement
Outdoor Features
- Deck
- Patio
- Shed
Schools
- Anthony Burns Elementary School
- Rodney E Thompson Middle School
- Colonial Forge High School
Utilities
- Central Air
- Floor Furnace
- Natural Gas Water Heater
Community Details
- Austin Ridge Subdivision, Pristine! Floorplan
Listing and Financial Details
- Tax Lot 120
- Assessor Parcel Number 29-C-2- -120
Ownership History
Purchase Details
Home Financials for this Owner
Home Financials are based on the most recent Mortgage that was taken out on this home.Similar Homes in Stafford, VA
Home Values in the Area
Average Home Value in this Area
Purchase History
| Date | Type | Sale Price | Title Company |
|---|---|---|---|
| Warranty Deed | $436,000 | Rgs Title Llc |
Mortgage History
| Date | Status | Loan Amount | Loan Type |
|---|---|---|---|
| Open | $474,159 | VA | |
| Closed | $473,342 | VA | |
| Previous Owner | $422,920 | New Conventional | |
| Previous Owner | $32,000 | Stand Alone Refi Refinance Of Original Loan | |
| Previous Owner | $35,000 | Stand Alone Second |
Property History
| Date | Event | Price | Change | Sq Ft Price |
|---|---|---|---|---|
| 08/22/2024 08/22/24 | Rented | $4,300 | +26.5% | -- |
| 07/30/2024 07/30/24 | For Rent | $3,400 | 0.0% | -- |
| 05/12/2023 05/12/23 | Rented | $3,400 | -99.3% | -- |
| 05/05/2023 05/05/23 | Under Contract | -- | -- | -- |
| 05/04/2020 05/04/20 | Sold | $462,700 | +3.3% | $133 / Sq Ft |
| 03/05/2020 03/05/20 | Pending | -- | -- | -- |
| 03/05/2020 03/05/20 | For Sale | $448,000 | +2.8% | $128 / Sq Ft |
| 06/30/2017 06/30/17 | Sold | $436,000 | -3.1% | $125 / Sq Ft |
| 04/28/2017 04/28/17 | Pending | -- | -- | -- |
| 04/27/2017 04/27/17 | For Sale | $449,900 | -- | $129 / Sq Ft |
Tax History Compared to Growth
Tax History
| Year | Tax Paid | Tax Assessment Tax Assessment Total Assessment is a certain percentage of the fair market value that is determined by local assessors to be the total taxable value of land and additions on the property. | Land | Improvement |
|---|---|---|---|---|
| 2024 | $4,816 | $531,200 | $170,000 | $361,200 |
| 2023 | $4,683 | $495,600 | $155,000 | $340,600 |
| 2022 | $4,213 | $495,600 | $155,000 | $340,600 |
| 2021 | $3,689 | $380,300 | $120,000 | $260,300 |
| 2020 | $3,689 | $380,300 | $120,000 | $260,300 |
| 2019 | $3,704 | $366,700 | $120,000 | $246,700 |
| 2018 | $3,630 | $366,700 | $120,000 | $246,700 |
| 2017 | $3,448 | $348,300 | $120,000 | $228,300 |
| 2016 | $3,448 | $348,300 | $120,000 | $228,300 |
| 2015 | -- | $343,800 | $120,000 | $223,800 |
| 2014 | -- | $343,800 | $120,000 | $223,800 |
Agents Affiliated with this Home
-
Jorge Najarro

Seller's Agent in 2024
Jorge Najarro
Samson Properties
(571) 926-5272
2 in this area
107 Total Sales
-
Natali Munoz

Buyer's Agent in 2024
Natali Munoz
Alpha Realty Group LLC
(540) 841-4376
10 Total Sales
-
Sender Najarro

Seller Co-Listing Agent in 2023
Sender Najarro
Weichert Corporate
(571) 393-0105
1 in this area
35 Total Sales
-
Anne Marley Green

Buyer's Agent in 2023
Anne Marley Green
Century 21 New Millennium
(703) 772-3467
14 in this area
118 Total Sales
-
Natalie Holt

Seller's Agent in 2020
Natalie Holt
Century 21 New Millennium
(800) 997-1121
8 in this area
22 Total Sales
-
Jacquelyn Johnston

Buyer's Agent in 2020
Jacquelyn Johnston
BHHS PenFed (actual)
(703) 869-9069
10 in this area
54 Total Sales
Map
Source: Bright MLS
MLS Number: 1000779767
APN: 29C-2-120
- 2 Jamestown Ct
- 66 Brush Everard Ct
- 14 Baron Ct
- 12 Basket Ct
- 7 Devonshire Ln
- 120 Brush Everard Ct
- 136 Northampton Blvd
- 149 Northampton Blvd
- 13 New Brunswick Ct
- 114 Brush Everard Ct
- 33 Westbrook Ln
- 35 Gallery Rd
- 41 Gallery Rd
- 6 Oxen Ct
- 100 Northampton Blvd
- 2 Willingham Ct
- 267 Greenspring Dr
- 9 Willingham Ct
- 7 Fairfield Ct
- 303 Petunia Way
