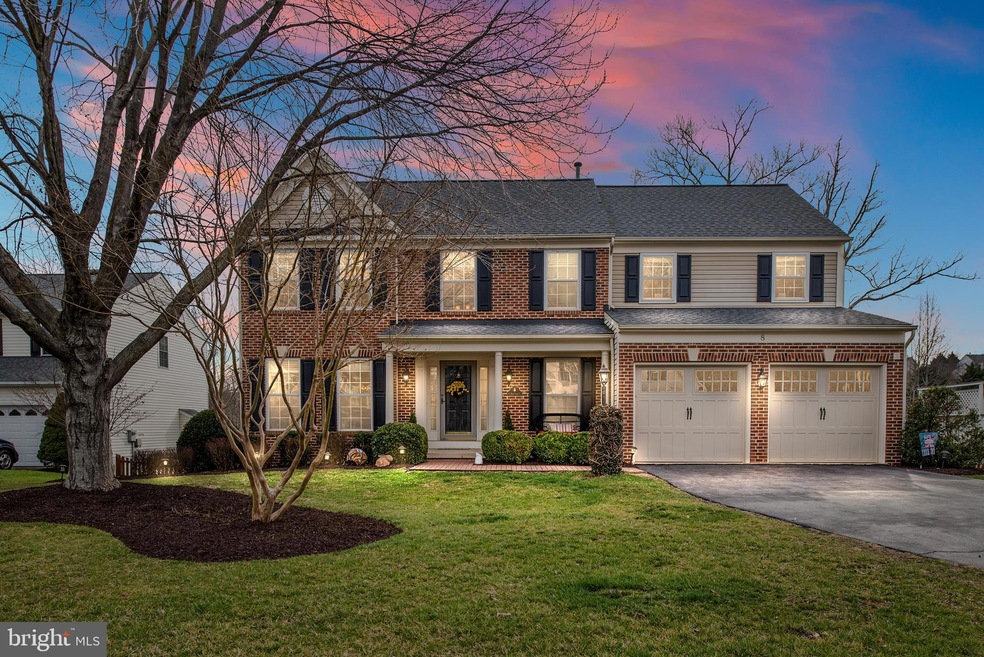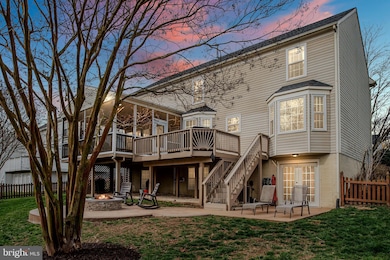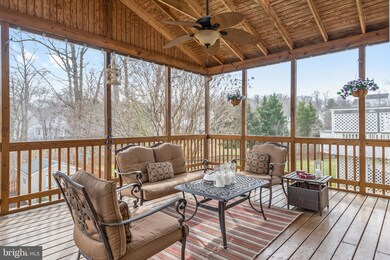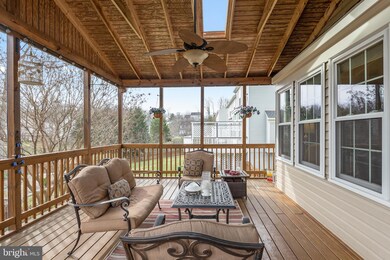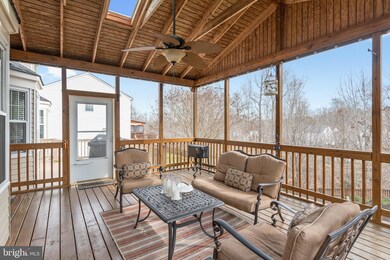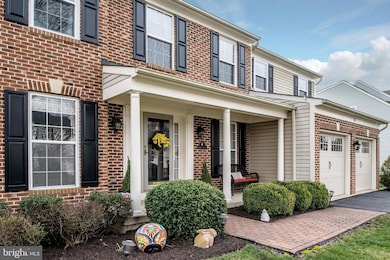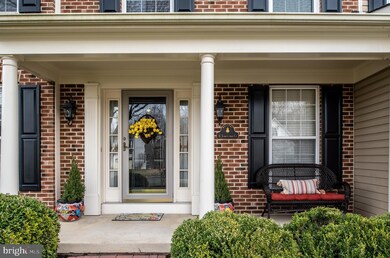
8 Jamestown Ct Stafford, VA 22554
Embrey Mill NeighborhoodHighlights
- Eat-In Gourmet Kitchen
- Open Floorplan
- Recreation Room
- Rodney E. Thompson Middle School Rated A-
- Colonial Architecture
- Wood Flooring
About This Home
As of May 2020Stunning Meticulously Maintained 5 Bedroom Colonial Located in Prestigious Austin Ridge. Over 3600 Finished square feet. Custom Touches Throughout. Beautiful 2-Story Sun-Filled Foyer, Gorgeous Hardwood Floors, Formal Living Room and Dining Room, Large Family Room with A Gas Fireplace, Gourmet Kitchen with Beautiful Upgraded Cabinetry, Island with Seating, Granite Countertops & Stainless Steel Appliances. Large Master Suite with Luxury Bath. Fully Finished Lower Level with a Wet Bar, Huge Great Room , A Beautiful Guest Suite and A Full Bath. The Backyard Oasis has Amazing Outdoor Living & Entertaining Space! Large Screened Porch with Breathtaking Views, A Deck and Stamped Patio with a Fire Pit. Fenced Backyard with Professionally Landscaped Grounds with a Sprinkler System. On A Cul-De-Sac. This house has it ALL!!!Remodeled Kitchen (37,000) Newer Roof, Newer Garage Doors and Newer Windows.
Last Agent to Sell the Property
CENTURY 21 New Millennium License #0225198331 Listed on: 03/05/2020

Last Buyer's Agent
Berkshire Hathaway HomeServices PenFed Realty License #0225084496

Home Details
Home Type
- Single Family
Est. Annual Taxes
- $3,841
Year Built
- Built in 1995
Lot Details
- 0.3 Acre Lot
- Cul-De-Sac
- Back Yard Fenced
- Landscaped
- Sprinkler System
- Property is in very good condition
- Property is zoned PD1
HOA Fees
- $75 Monthly HOA Fees
Parking
- 2 Car Attached Garage
- Front Facing Garage
- Driveway
Home Design
- Colonial Architecture
- Bump-Outs
- Brick Exterior Construction
- Vinyl Siding
Interior Spaces
- Property has 3 Levels
- Open Floorplan
- Wet Bar
- Chair Railings
- Crown Molding
- Ceiling Fan
- Skylights
- Recessed Lighting
- Fireplace Mantel
- Gas Fireplace
- Window Treatments
- Entrance Foyer
- Family Room Off Kitchen
- Living Room
- Formal Dining Room
- Recreation Room
- Screened Porch
- Fire and Smoke Detector
- Attic
Kitchen
- Eat-In Gourmet Kitchen
- Breakfast Area or Nook
- Electric Oven or Range
- Stove
- Microwave
- Extra Refrigerator or Freezer
- Dishwasher
- Stainless Steel Appliances
- Kitchen Island
- Upgraded Countertops
- Disposal
Flooring
- Wood
- Carpet
- Laminate
Bedrooms and Bathrooms
- En-Suite Primary Bedroom
- En-Suite Bathroom
- Walk-In Closet
- Soaking Tub
Laundry
- Laundry Room
- Laundry on upper level
- Dryer
- Washer
Finished Basement
- Walk-Out Basement
- Basement Fills Entire Space Under The House
- Connecting Stairway
- Rear Basement Entry
- Basement Windows
Outdoor Features
- Shed
Schools
- Anthony Burns Elementary School
- Rodney E Thompson Middle School
- Colonial Forge High School
Utilities
- Central Air
- Heat Pump System
- Natural Gas Water Heater
- Public Septic
Listing and Financial Details
- Tax Lot 120
- Assessor Parcel Number 29-C-2- -120
Community Details
Overview
- Austin Ridge Subdivision
Recreation
- Tennis Courts
- Community Playground
- Community Pool
- Jogging Path
Ownership History
Purchase Details
Home Financials for this Owner
Home Financials are based on the most recent Mortgage that was taken out on this home.Similar Homes in Stafford, VA
Home Values in the Area
Average Home Value in this Area
Purchase History
| Date | Type | Sale Price | Title Company |
|---|---|---|---|
| Warranty Deed | $436,000 | Rgs Title Llc |
Mortgage History
| Date | Status | Loan Amount | Loan Type |
|---|---|---|---|
| Open | $474,159 | VA | |
| Closed | $473,342 | VA | |
| Previous Owner | $422,920 | New Conventional | |
| Previous Owner | $32,000 | Stand Alone Refi Refinance Of Original Loan | |
| Previous Owner | $35,000 | Stand Alone Second |
Property History
| Date | Event | Price | Change | Sq Ft Price |
|---|---|---|---|---|
| 08/22/2024 08/22/24 | Rented | $4,300 | +26.5% | -- |
| 07/30/2024 07/30/24 | For Rent | $3,400 | 0.0% | -- |
| 05/12/2023 05/12/23 | Rented | $3,400 | -99.3% | -- |
| 05/05/2023 05/05/23 | Under Contract | -- | -- | -- |
| 05/04/2020 05/04/20 | Sold | $462,700 | +3.3% | $133 / Sq Ft |
| 03/05/2020 03/05/20 | Pending | -- | -- | -- |
| 03/05/2020 03/05/20 | For Sale | $448,000 | +2.8% | $128 / Sq Ft |
| 06/30/2017 06/30/17 | Sold | $436,000 | -3.1% | $125 / Sq Ft |
| 04/28/2017 04/28/17 | Pending | -- | -- | -- |
| 04/27/2017 04/27/17 | For Sale | $449,900 | -- | $129 / Sq Ft |
Tax History Compared to Growth
Tax History
| Year | Tax Paid | Tax Assessment Tax Assessment Total Assessment is a certain percentage of the fair market value that is determined by local assessors to be the total taxable value of land and additions on the property. | Land | Improvement |
|---|---|---|---|---|
| 2024 | $4,816 | $531,200 | $170,000 | $361,200 |
| 2023 | $4,683 | $495,600 | $155,000 | $340,600 |
| 2022 | $4,213 | $495,600 | $155,000 | $340,600 |
| 2021 | $3,689 | $380,300 | $120,000 | $260,300 |
| 2020 | $3,689 | $380,300 | $120,000 | $260,300 |
| 2019 | $3,704 | $366,700 | $120,000 | $246,700 |
| 2018 | $3,630 | $366,700 | $120,000 | $246,700 |
| 2017 | $3,448 | $348,300 | $120,000 | $228,300 |
| 2016 | $3,448 | $348,300 | $120,000 | $228,300 |
| 2015 | -- | $343,800 | $120,000 | $223,800 |
| 2014 | -- | $343,800 | $120,000 | $223,800 |
Agents Affiliated with this Home
-
Jorge Najarro

Seller's Agent in 2024
Jorge Najarro
Samson Properties
(571) 926-5272
2 in this area
108 Total Sales
-
Natali Munoz

Buyer's Agent in 2024
Natali Munoz
Alpha Realty Group LLC
(540) 841-4376
10 Total Sales
-
Sender Najarro

Seller Co-Listing Agent in 2023
Sender Najarro
Weichert Corporate
(571) 393-0105
1 in this area
35 Total Sales
-
Anne Marley Green

Buyer's Agent in 2023
Anne Marley Green
Century 21 New Millennium
(703) 772-3467
13 in this area
117 Total Sales
-
Natalie Holt

Seller's Agent in 2020
Natalie Holt
Century 21 New Millennium
(800) 997-1121
8 in this area
22 Total Sales
-
Jacquelyn Johnston

Buyer's Agent in 2020
Jacquelyn Johnston
BHHS PenFed (actual)
(703) 869-9069
10 in this area
54 Total Sales
Map
Source: Bright MLS
MLS Number: VAST218486
APN: 29C-2-120
- 2 Jamestown Ct
- 66 Brush Everard Ct
- 14 Baron Ct
- 12 Basket Ct
- 7 Devonshire Ln
- 120 Brush Everard Ct
- 136 Northampton Blvd
- 149 Northampton Blvd
- 13 New Brunswick Ct
- 114 Brush Everard Ct
- 33 Westbrook Ln
- 35 Gallery Rd
- 41 Gallery Rd
- 6 Oxen Ct
- 100 Northampton Blvd
- 2 Willingham Ct
- 267 Greenspring Dr
- 9 Willingham Ct
- 7 Fairfield Ct
- 303 Petunia Way
