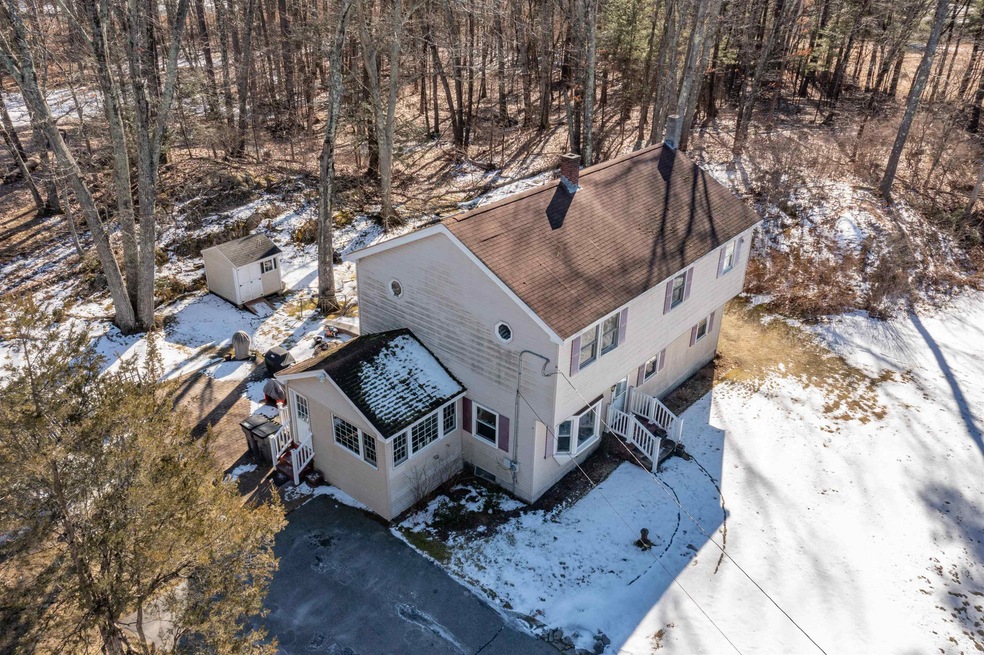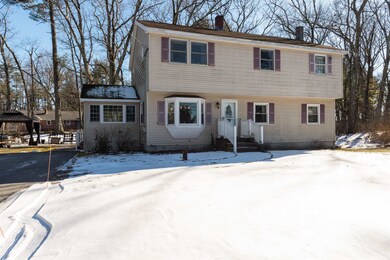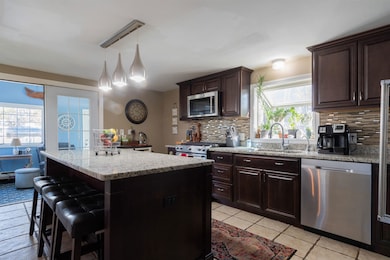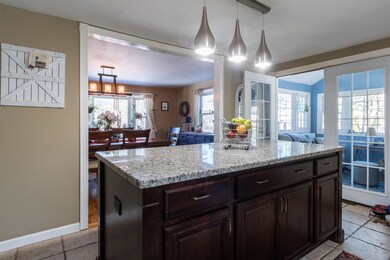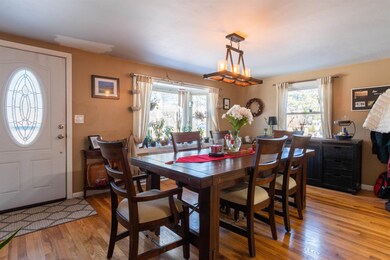
8 Jericho Rd Pelham, NH 03076
Highlights
- Colonial Architecture
- Wood Flooring
- Patio
- Wooded Lot
- Gazebo
- Kitchen Island
About This Home
As of April 2024Welcome to this charming 4 bedroom, 2 bath colonial located in desirable Pelham, New Hampshire! The kitchen is equipped with sleek stainless-steel appliances, granite counter tops, and a spacious island. The adjacent dining room offers lots of natural light with the bay window. Enjoy the versatility of the first-floor bedroom which could double as an office space. Upstairs you’ll find the primary bedroom featuring cathedral ceilings. Additionally, the second-floor hosts two more bedrooms and a versatile den, offering space for relaxation, work and leisure activities. Step outside to discover the inviting patio area, ideal for enjoying outdoor gatherings.
Last Agent to Sell the Property
Keller Williams Gateway Realty License #072965 Listed on: 02/20/2024

Last Buyer's Agent
Eva Nicholas
Coldwell Banker Realty Haverhill MA
Home Details
Home Type
- Single Family
Est. Annual Taxes
- $6,674
Year Built
- Built in 1965
Lot Details
- 1.13 Acre Lot
- Lot Sloped Up
- Wooded Lot
Home Design
- Colonial Architecture
- Poured Concrete
- Wood Frame Construction
- Architectural Shingle Roof
- Vinyl Siding
Interior Spaces
- 2-Story Property
- Washer and Dryer Hookup
Kitchen
- Gas Range
- Microwave
- Dishwasher
- Kitchen Island
Flooring
- Wood
- Laminate
- Tile
Bedrooms and Bathrooms
- 4 Bedrooms
Unfinished Basement
- Basement Fills Entire Space Under The House
- Walk-Up Access
Parking
- Driveway
- Paved Parking
Outdoor Features
- Patio
- Gazebo
- Shed
Schools
- Pelham Elementary School
- Pelham Memorial Middle School
- Pelham High School
Utilities
- Heating System Uses Gas
- 100 Amp Service
- Drilled Well
- Septic Tank
- Private Sewer
- High Speed Internet
- Cable TV Available
Listing and Financial Details
- Legal Lot and Block 250 / 10
- 18% Total Tax Rate
Ownership History
Purchase Details
Home Financials for this Owner
Home Financials are based on the most recent Mortgage that was taken out on this home.Purchase Details
Home Financials for this Owner
Home Financials are based on the most recent Mortgage that was taken out on this home.Purchase Details
Home Financials for this Owner
Home Financials are based on the most recent Mortgage that was taken out on this home.Similar Homes in Pelham, NH
Home Values in the Area
Average Home Value in this Area
Purchase History
| Date | Type | Sale Price | Title Company |
|---|---|---|---|
| Warranty Deed | $540,000 | None Available | |
| Warranty Deed | $540,000 | None Available | |
| Warranty Deed | $540,000 | None Available | |
| Warranty Deed | $325,000 | -- | |
| Warranty Deed | $325,000 | -- | |
| Warranty Deed | $325,000 | -- | |
| Warranty Deed | $220,000 | -- | |
| Warranty Deed | $220,000 | -- |
Mortgage History
| Date | Status | Loan Amount | Loan Type |
|---|---|---|---|
| Open | $513,000 | Purchase Money Mortgage | |
| Closed | $513,000 | Purchase Money Mortgage | |
| Previous Owner | $30,000 | Credit Line Revolving | |
| Previous Owner | $307,000 | Stand Alone Refi Refinance Of Original Loan | |
| Previous Owner | $308,750 | New Conventional | |
| Previous Owner | $215,598 | FHA | |
| Previous Owner | $211,000 | Unknown |
Property History
| Date | Event | Price | Change | Sq Ft Price |
|---|---|---|---|---|
| 04/05/2024 04/05/24 | Sold | $540,000 | -1.8% | $270 / Sq Ft |
| 02/27/2024 02/27/24 | Pending | -- | -- | -- |
| 02/20/2024 02/20/24 | For Sale | $550,000 | +69.2% | $275 / Sq Ft |
| 06/21/2018 06/21/18 | Sold | $325,000 | 0.0% | $151 / Sq Ft |
| 05/01/2018 05/01/18 | Pending | -- | -- | -- |
| 04/26/2018 04/26/18 | Price Changed | $325,000 | -3.0% | $151 / Sq Ft |
| 04/03/2018 04/03/18 | Price Changed | $334,900 | -1.5% | $156 / Sq Ft |
| 03/09/2018 03/09/18 | For Sale | $339,900 | -19.1% | $158 / Sq Ft |
| 09/16/2015 09/16/15 | Sold | $419,900 | 0.0% | $175 / Sq Ft |
| 08/09/2015 08/09/15 | Pending | -- | -- | -- |
| 04/25/2015 04/25/15 | For Sale | $419,900 | +90.9% | $175 / Sq Ft |
| 12/20/2013 12/20/13 | Sold | $220,000 | -4.3% | $110 / Sq Ft |
| 12/05/2013 12/05/13 | Pending | -- | -- | -- |
| 06/25/2013 06/25/13 | For Sale | $229,900 | -- | $115 / Sq Ft |
Tax History Compared to Growth
Tax History
| Year | Tax Paid | Tax Assessment Tax Assessment Total Assessment is a certain percentage of the fair market value that is determined by local assessors to be the total taxable value of land and additions on the property. | Land | Improvement |
|---|---|---|---|---|
| 2024 | $6,729 | $366,900 | $159,700 | $207,200 |
| 2023 | $6,674 | $366,900 | $159,700 | $207,200 |
| 2022 | $6,391 | $366,900 | $159,700 | $207,200 |
| 2021 | $5,856 | $366,900 | $159,700 | $207,200 |
| 2020 | $5,781 | $286,200 | $121,800 | $164,400 |
| 2019 | $5,552 | $286,200 | $121,800 | $164,400 |
| 2018 | $5,661 | $263,800 | $121,800 | $142,000 |
| 2017 | $5,659 | $263,800 | $121,800 | $142,000 |
| 2016 | $5,527 | $263,800 | $121,800 | $142,000 |
| 2015 | $5,464 | $234,900 | $115,600 | $119,300 |
| 2014 | $5,372 | $234,900 | $115,600 | $119,300 |
| 2013 | $5,114 | $223,600 | $115,600 | $108,000 |
Agents Affiliated with this Home
-
Parrott Realty Group

Seller's Agent in 2024
Parrott Realty Group
Keller Williams Gateway Realty
(603) 557-3725
10 in this area
386 Total Sales
-
E
Buyer's Agent in 2024
Eva Nicholas
Coldwell Banker Realty Haverhill MA
-
Ian Handel

Seller's Agent in 2018
Ian Handel
Ian Handel Real Estate LLC
(603) 560-2214
4 in this area
153 Total Sales
-
Edmund Rosamilio
E
Seller's Agent in 2015
Edmund Rosamilio
Keller Williams Gateway Realty/Salem
(603) 912-5470
38 in this area
53 Total Sales
-
Bonnie Guevin

Buyer's Agent in 2015
Bonnie Guevin
Keller Williams Realty-Metropolitan
(603) 493-0096
72 Total Sales
-
S
Seller's Agent in 2013
Shawn Bernard
New England Realty
Map
Source: PrimeMLS
MLS Number: 4985531
APN: PLHM-000041-000000-000010-000250
- 42 Grouse Run
- 46 Grouse Run
- 4 Appaloosa Ave
- 16 Esther Way Unit Lot 13
- 10 Alfred Dr
- 7 Birch Ln
- 12 Esther Way Unit Lot 15
- 16 Woodberry Way
- 14 Deer Hill Cir
- 26 Willow St
- 45 Dutton Rd
- 55 Alexander Ave
- 21 Cornstalk Ln
- 17 Foxhill Ln Unit 17
- 82 Fox Ave
- 241 Broadway Rd Unit 56
- 60 Oxford Rd
- 101 Harold Ave
- 6 Burns Rd
- 83 Turgeon Ave
