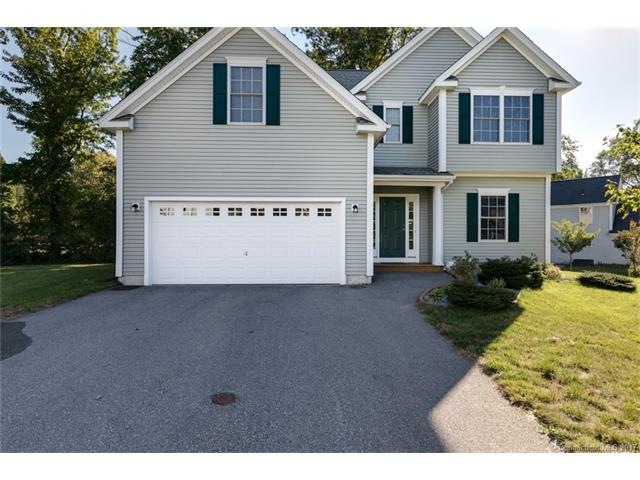
8 Joseph Ct East Hampton, CT 06424
Highlights
- Colonial Architecture
- Deck
- 1 Fireplace
- East Hampton High School Rated 9+
- Attic
- No HOA
About This Home
As of July 2025Beautiful colonial in a great neighborhood, located on a cul-de-sac near schools and trails! This property has been kept in pristine condition and is freshly painted with all new appliances! Upscale features include crown moulding throughout, slate stainless steel appliances, upgraded lighting fixtures and tile flooring. Enjoy a bright and beautiful eat-in kitchen with double oven, tile backsplash and breakfast bar! Entertain or relax outside on the repainted deck. Stay cool in the summer with central air and warm in the winter by the fireplace! The finished basement area serves as the perfect space for entertaining, a fitness room, playroom or home office space. Tour this home today!
Home Details
Home Type
- Single Family
Est. Annual Taxes
- $5,216
Year Built
- Built in 2006
Lot Details
- 9,583 Sq Ft Lot
- Cul-De-Sac
- Level Lot
Home Design
- Colonial Architecture
- Vinyl Siding
Interior Spaces
- 2,051 Sq Ft Home
- 1 Fireplace
- Thermal Windows
- Attic or Crawl Hatchway Insulated
Kitchen
- Oven or Range
- Range Hood
- <<microwave>>
- Dishwasher
Bedrooms and Bathrooms
- 4 Bedrooms
Laundry
- Dryer
- Washer
Partially Finished Basement
- Heated Basement
- Basement Fills Entire Space Under The House
- Basement Hatchway
- Crawl Space
Parking
- 2 Car Attached Garage
- Parking Deck
- Automatic Garage Door Opener
- Driveway
Outdoor Features
- Deck
- Porch
Schools
- Memorial Elementary School
- East Hampton High School
Utilities
- Central Air
- Heating System Uses Oil
- Heating System Uses Oil Above Ground
- Electric Water Heater
- Cable TV Available
Community Details
- No Home Owners Association
Ownership History
Purchase Details
Home Financials for this Owner
Home Financials are based on the most recent Mortgage that was taken out on this home.Purchase Details
Home Financials for this Owner
Home Financials are based on the most recent Mortgage that was taken out on this home.Purchase Details
Similar Homes in East Hampton, CT
Home Values in the Area
Average Home Value in this Area
Purchase History
| Date | Type | Sale Price | Title Company |
|---|---|---|---|
| Quit Claim Deed | -- | None Available | |
| Quit Claim Deed | -- | None Available | |
| Quit Claim Deed | -- | None Available | |
| Warranty Deed | $285,000 | -- | |
| Warranty Deed | $285,000 | -- | |
| Warranty Deed | $289,900 | -- | |
| Not Resolvable | $50,000 | -- | |
| Warranty Deed | $285,000 | -- | |
| Warranty Deed | $289,900 | -- |
Mortgage History
| Date | Status | Loan Amount | Loan Type |
|---|---|---|---|
| Open | $276,574 | Stand Alone Refi Refinance Of Original Loan | |
| Closed | $276,574 | New Conventional | |
| Previous Owner | $35,000 | Balloon | |
| Previous Owner | $271,858 | FHA | |
| Previous Owner | $279,837 | FHA | |
| Previous Owner | $247,500 | Stand Alone Refi Refinance Of Original Loan | |
| Previous Owner | $222,497 | No Value Available |
Property History
| Date | Event | Price | Change | Sq Ft Price |
|---|---|---|---|---|
| 07/17/2025 07/17/25 | Sold | $455,000 | +3.4% | $222 / Sq Ft |
| 06/02/2025 06/02/25 | Pending | -- | -- | -- |
| 05/30/2025 05/30/25 | For Sale | $439,900 | +54.4% | $214 / Sq Ft |
| 04/28/2017 04/28/17 | Sold | $285,000 | 0.0% | $139 / Sq Ft |
| 02/20/2017 02/20/17 | For Sale | $284,900 | -- | $139 / Sq Ft |
Tax History Compared to Growth
Tax History
| Year | Tax Paid | Tax Assessment Tax Assessment Total Assessment is a certain percentage of the fair market value that is determined by local assessors to be the total taxable value of land and additions on the property. | Land | Improvement |
|---|---|---|---|---|
| 2024 | $6,495 | $170,740 | $31,830 | $138,910 |
| 2023 | $6,157 | $170,740 | $31,830 | $138,910 |
| 2022 | $5,918 | $170,740 | $31,830 | $138,910 |
| 2021 | $5,896 | $170,740 | $31,830 | $138,910 |
| 2020 | $5,700 | $172,010 | $31,830 | $140,180 |
| 2019 | $5,871 | $177,170 | $31,830 | $145,340 |
| 2018 | $5,549 | $177,170 | $31,830 | $145,340 |
| 2017 | $5,549 | $177,170 | $31,830 | $145,340 |
| 2016 | $5,216 | $177,170 | $31,830 | $145,340 |
| 2015 | $5,288 | $190,350 | $39,230 | $151,120 |
| 2014 | $4,601 | $190,350 | $39,230 | $151,120 |
Agents Affiliated with this Home
-
Tammy Varney

Seller's Agent in 2025
Tammy Varney
William Raveis Real Estate
(860) 490-4276
3 in this area
118 Total Sales
-
Jason Riendeau
J
Buyer's Agent in 2025
Jason Riendeau
Coldwell Banker Realty
(203) 823-7354
10 Total Sales
-
David Brooke

Seller's Agent in 2017
David Brooke
eXp Realty
(860) 670-8081
2 in this area
302 Total Sales
Map
Source: SmartMLS
MLS Number: G10197880
APN: EHAM-000026-000087A-000004-000005
- Homesite 4 Quinns Way
- Homesite 10 Quinns Way
- Homesite 6 Quinn's Way
- 19 Portage Trail
- 29 Watrous St
- 23 Summit St
- 1 Watrous St
- 4 Watrous St
- 17 Pecausette Trail
- 45 Daly Rd
- 37 S Main St
- 24 Main St
- 14 Hayes Rd
- 12 W Point Rd
- 804 Lake Vista Dr Unit 804
- 708 Lake Vista Dr Unit 708
- 0002-5 Edgewater Cir
- 0002-7 Edgewater Cir
- 0002-6 Edgewater Cir
- 00023 Edgewater Cir
