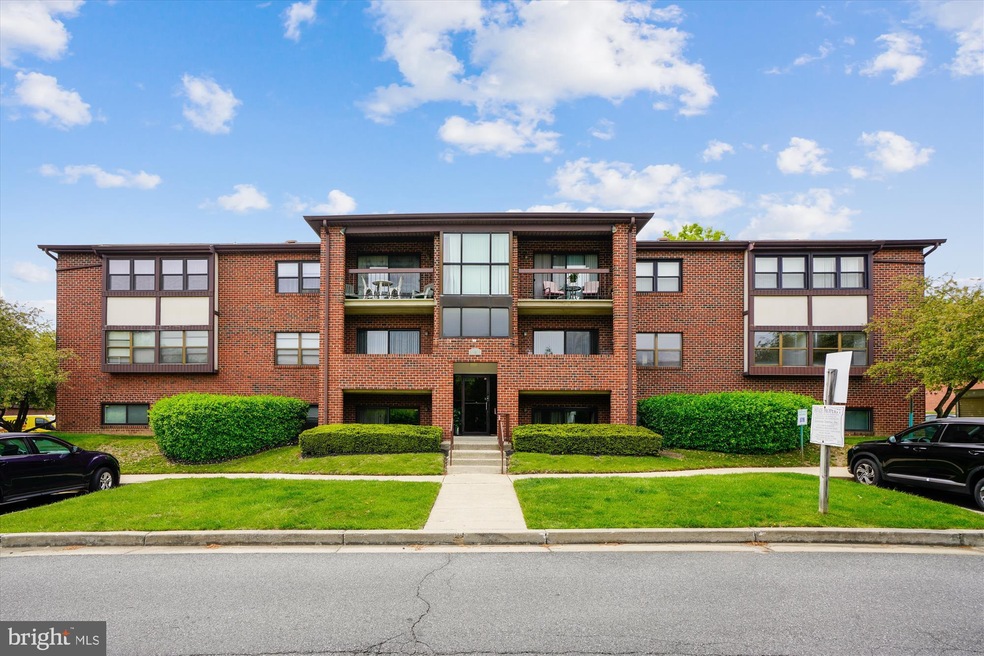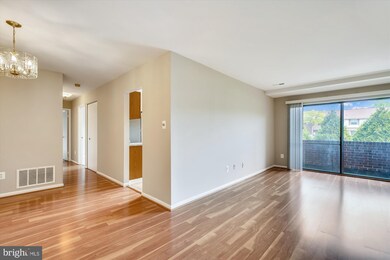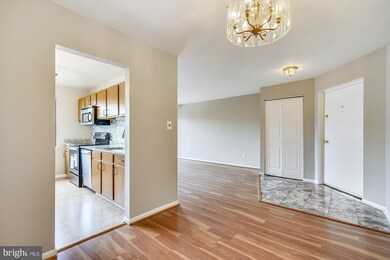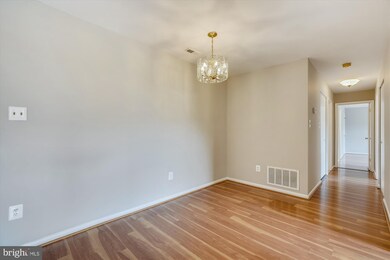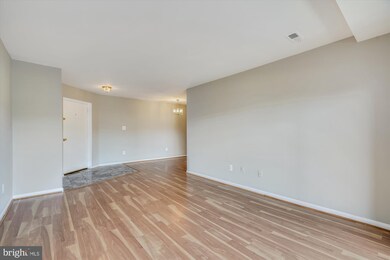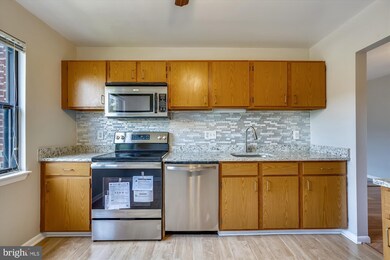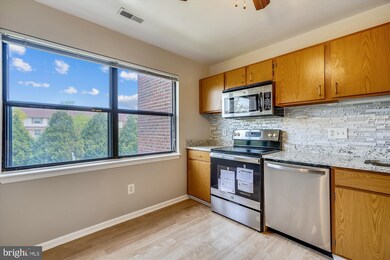
8 Juliet Ln Unit 204 Nottingham, MD 21236
Estimated Value: $200,000 - $207,000
Highlights
- Penthouse
- Commercial Range
- Traditional Architecture
- Honeygo Elementary School Rated A-
- Open Floorplan
- Engineered Wood Flooring
About This Home
As of July 2022Back in the market. Hurry! Gorgeous condo in highly sought after Nottingham/ Perry Hall area in Baltimore County , close to major shopping center (White Marsh) and major roads. Within minutes from Franklin Square Hospital Center and downtown Baltimore. Come and see this super clean, well maintained all brick, 2nd floor front condo. This 2022 updated unit features elegant, laminated floor in combination living- dinning room, hall way and master bedroom ; newly carpeted 2nd bedroom; updated kitchen with new granite counter, decorative new backflash, new stainless steel refrigerator, new smooth-top range and new dish washer; built -in -microwave and Pergo kitchen floor; new ceramic tile floors, new vanity, new toilets, new vanity, and new medicine cabinets in both bath rooms; and one year old washer and dryer ( stack unit) in separate laundry room. The entire condo, including the bathrooms are freshly painted (beautiful). It comes with window blinds; marble foyer; slider patio door from living room to brick balcony ; master bedroom with walk -in closet; full bath with glass tub door. Huge 4x8 storage room with shelves. In excellent condition. Sold "AS IS". If inspection is desired, you may do it prior to making an offer.
Property Details
Home Type
- Condominium
Est. Annual Taxes
- $2,381
Year Built
- Built in 1988 | Remodeled in 2022
Lot Details
- 1 Common Wall
- East Facing Home
- Property is in excellent condition
HOA Fees
- $170 Monthly HOA Fees
Home Design
- Penthouse
- Traditional Architecture
- Brick Exterior Construction
Interior Spaces
- 1,006 Sq Ft Home
- Property has 1 Level
- Open Floorplan
- Built-In Features
- Crown Molding
- Ceiling Fan
- Window Treatments
- Sliding Windows
- Combination Dining and Living Room
- Intercom
Kitchen
- Eat-In Kitchen
- Electric Oven or Range
- Commercial Range
- Built-In Microwave
- ENERGY STAR Qualified Refrigerator
- ENERGY STAR Qualified Dishwasher
- Stainless Steel Appliances
- Upgraded Countertops
- Disposal
Flooring
- Engineered Wood
- Carpet
- Laminate
- Tile or Brick
Bedrooms and Bathrooms
- 2 Main Level Bedrooms
- Walk-In Closet
- 2 Full Bathrooms
- Dual Flush Toilets
- Bathtub with Shower
Laundry
- Laundry in unit
- Stacked Electric Washer and Dryer
- ENERGY STAR Qualified Washer
Parking
- 2 Open Parking Spaces
- 2 Parking Spaces
- Parking Lot
Accessible Home Design
- Doors are 32 inches wide or more
Outdoor Features
- Balcony
- Exterior Lighting
Utilities
- Central Heating and Cooling System
- Air Filtration System
- Vented Exhaust Fan
- Electric Water Heater
Listing and Financial Details
- Assessor Parcel Number 04112100003390
Community Details
Overview
- Association fees include common area maintenance, exterior building maintenance, lawn maintenance, parking fee, insurance, sewer, snow removal, water, reserve funds, trash
- Community First Management HOA
- Low-Rise Condominium
- Community First Management, Llc Condos, Phone Number (443) 386-3501
- Chapel Village Subdivision
Amenities
- Common Area
Pet Policy
- Limit on the number of pets
- Pet Size Limit
Ownership History
Purchase Details
Home Financials for this Owner
Home Financials are based on the most recent Mortgage that was taken out on this home.Purchase Details
Home Financials for this Owner
Home Financials are based on the most recent Mortgage that was taken out on this home.Purchase Details
Home Financials for this Owner
Home Financials are based on the most recent Mortgage that was taken out on this home.Purchase Details
Similar Homes in the area
Home Values in the Area
Average Home Value in this Area
Purchase History
| Date | Buyer | Sale Price | Title Company |
|---|---|---|---|
| Infante Emerito | $184,900 | -- | |
| Thomas Selena Thomas Nainan | $175,000 | -- | |
| Thomas Selena Thomas Nainan | $175,000 | -- | |
| Becker Richard Allen | $81,000 | -- |
Mortgage History
| Date | Status | Borrower | Loan Amount |
|---|---|---|---|
| Previous Owner | Infante Emerito | $166,410 | |
| Previous Owner | Thomas Selena | $51,000 | |
| Previous Owner | Thomas Selena Thomas Nainan | $140,000 | |
| Previous Owner | Thomas Selena Thomas Nainan | $140,000 |
Property History
| Date | Event | Price | Change | Sq Ft Price |
|---|---|---|---|---|
| 07/08/2022 07/08/22 | Sold | $184,900 | 0.0% | $184 / Sq Ft |
| 06/12/2022 06/12/22 | Pending | -- | -- | -- |
| 06/01/2022 06/01/22 | Price Changed | $184,900 | -1.1% | $184 / Sq Ft |
| 05/05/2022 05/05/22 | For Sale | $186,900 | -- | $186 / Sq Ft |
Tax History Compared to Growth
Tax History
| Year | Tax Paid | Tax Assessment Tax Assessment Total Assessment is a certain percentage of the fair market value that is determined by local assessors to be the total taxable value of land and additions on the property. | Land | Improvement |
|---|---|---|---|---|
| 2024 | $2,760 | $138,333 | $0 | $0 |
| 2023 | $1,219 | $115,000 | $30,000 | $85,000 |
| 2022 | $2,380 | $115,000 | $30,000 | $85,000 |
| 2021 | $1,184 | $115,000 | $30,000 | $85,000 |
| 2020 | $1,394 | $115,000 | $30,000 | $85,000 |
| 2019 | $1,374 | $113,333 | $0 | $0 |
| 2018 | $2,251 | $111,667 | $0 | $0 |
| 2017 | $2,035 | $110,000 | $0 | $0 |
| 2016 | $2,303 | $106,667 | $0 | $0 |
| 2015 | $2,303 | $103,333 | $0 | $0 |
| 2014 | $2,303 | $100,000 | $0 | $0 |
Agents Affiliated with this Home
-
Nainan Thomas
N
Seller's Agent in 2022
Nainan Thomas
Nitro Realty
(240) 426-4355
1 in this area
3 Total Sales
-
Kris Ghimire

Buyer's Agent in 2022
Kris Ghimire
Ghimire Homes
(443) 858-1491
43 in this area
275 Total Sales
Map
Source: Bright MLS
MLS Number: MDBC2034516
APN: 11-2100003390
- 12 Juliet Ln Unit 103
- 19 Juliet Ln Unit 103
- 4103 Klausmier Rd
- 4010 Millner Rd
- 4002 Millner Rd
- 4008 Millner Rd
- 4002 Millner Rd
- 4002 Millner Rd
- 4002 Millner Rd
- 4002 Millner Rd
- 4103 Loch Lomond Dr
- TBD Milner Rd Unit WILLOW
- TBD Milner Rd Unit MULBERRY
- TBD Milner Rd Unit CYPRESS
- 4010 Milner Rd
- 4008 Milner Rd
- 4112 Loch Carrow Rd
- 4118 Kahlston Rd
- 4116 Kahlston Rd
- 9415 Twilight Dr
- 8 Juliet Ln Unit 101
- 8 Juliet Ln Unit 204
- 8 Juliet Ln Unit 203
- 8 Juliet Ln Unit 304
- 8 Juliet Ln Unit 201
- 8 Juliet Ln Unit 104
- 8 Juliet Ln Unit 202
- 8 Juliet Ln Unit 301
- 8 Juliet Ln Unit 303
- 8 Juliet Ln Unit 302
- 8 Juliet Ln Unit 103
- 8 Juliet Ln Unit 102
- 10 Juliet Ln Unit 201
- 10 Juliet Ln Unit 103
- 10 Juliet Ln Unit 302
- 10 Juliet Ln Unit 104
- 10 Juliet Ln Unit 303
- 10 Juliet Ln Unit 202
- 10 Juliet Ln Unit 102
- 10 Juliet Ln
