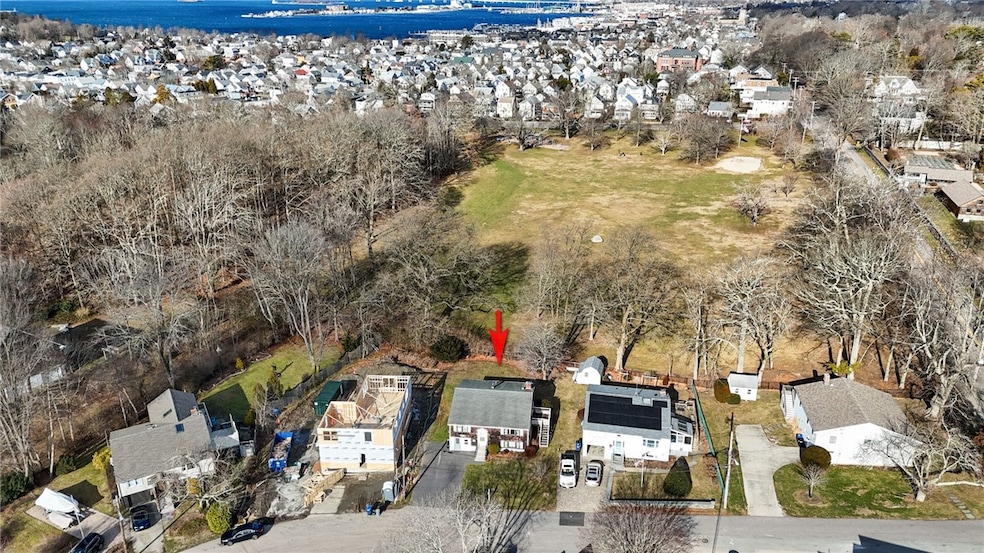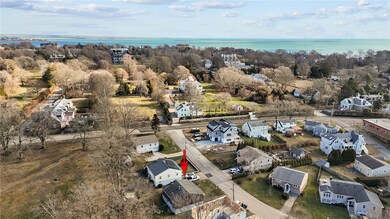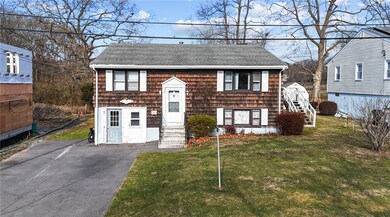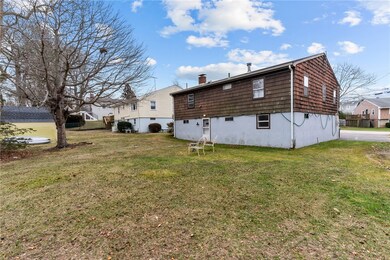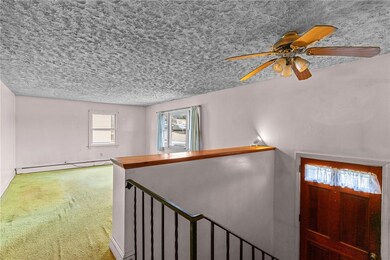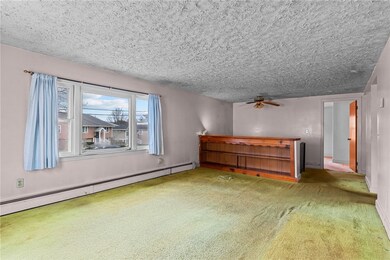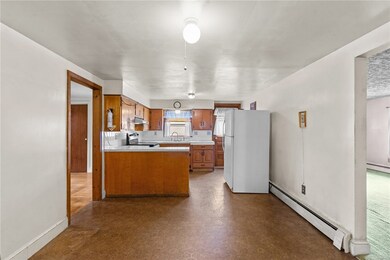
8 Kerins Terrace Newport, RI 02840
Fifth Ward NeighborhoodHighlights
- Marina
- Deck
- Wood Flooring
- Golf Course Community
- Raised Ranch Architecture
- Tennis Courts
About This Home
As of February 2025Welcome to 8 Kerins Terrace, a rare opportunity to own a home in one of Newport's highly coveted areas. This 3-bedroom, 2-bathroom property is perfectly situated, abutting the picturesque Morton Park and within walking distance of Newport's vibrant downtown, the historic Newport Mansions, and Salve Regina University. The home features hardwood flooring throughout and provides a blank canvas, ready for your vision and creativity with a full remodel. Whether you're looking to craft your dream home or invest in one of Newport's prime neighborhoods, this property offers endless potential. Enjoy the best of coastal living with parks, culture, and history at your doorstep. Don't miss this opportunity to create something truly special in this unbeatable location! Offer Deadline Monday 1/20 at 3pm. Easy to show!
Last Agent to Sell the Property
Mott & Chace Sotheby's Intl. License #RES.0040348 Listed on: 12/20/2024

Home Details
Home Type
- Single Family
Est. Annual Taxes
- $8,289
Year Built
- Built in 1967
Lot Details
- 7,950 Sq Ft Lot
- Cul-De-Sac
- Property is zoned R10A
Home Design
- Raised Ranch Architecture
- Wood Siding
- Concrete Perimeter Foundation
- Plaster
Interior Spaces
- 2,592 Sq Ft Home
- 2-Story Property
- Fireplace Features Masonry
Kitchen
- <<OvenToken>>
- Range<<rangeHoodToken>>
Flooring
- Wood
- Carpet
- Laminate
- Ceramic Tile
Bedrooms and Bathrooms
- 3 Bedrooms
- 2 Full Bathrooms
- <<tubWithShowerToken>>
Parking
- 4 Parking Spaces
- No Garage
- Driveway
Outdoor Features
- Walking Distance to Water
- Deck
Location
- Property near a hospital
Utilities
- No Cooling
- Heating System Uses Oil
- Baseboard Heating
- Heating System Uses Steam
- 100 Amp Service
- Oil Water Heater
Listing and Financial Details
- Tax Lot 457
- Assessor Parcel Number 8KERINSTERNEWP
Community Details
Overview
- Morton Park Subdivision
Amenities
- Shops
- Restaurant
- Public Transportation
Recreation
- Marina
- Golf Course Community
- Tennis Courts
- Recreation Facilities
Ownership History
Purchase Details
Home Financials for this Owner
Home Financials are based on the most recent Mortgage that was taken out on this home.Similar Homes in Newport, RI
Home Values in the Area
Average Home Value in this Area
Purchase History
| Date | Type | Sale Price | Title Company |
|---|---|---|---|
| Warranty Deed | $909,500 | None Available | |
| Warranty Deed | $909,500 | None Available |
Mortgage History
| Date | Status | Loan Amount | Loan Type |
|---|---|---|---|
| Previous Owner | $474,525 | No Value Available | |
| Previous Owner | $10,000 | No Value Available |
Property History
| Date | Event | Price | Change | Sq Ft Price |
|---|---|---|---|---|
| 07/08/2025 07/08/25 | For Sale | $1,985,000 | +118.3% | $766 / Sq Ft |
| 02/15/2025 02/15/25 | Sold | $909,500 | +1.2% | $351 / Sq Ft |
| 01/22/2025 01/22/25 | Pending | -- | -- | -- |
| 12/20/2024 12/20/24 | For Sale | $899,000 | -- | $347 / Sq Ft |
Tax History Compared to Growth
Tax History
| Year | Tax Paid | Tax Assessment Tax Assessment Total Assessment is a certain percentage of the fair market value that is determined by local assessors to be the total taxable value of land and additions on the property. | Land | Improvement |
|---|---|---|---|---|
| 2024 | $5,286 | $758,400 | $506,100 | $252,300 |
| 2023 | $5,817 | $586,400 | $330,900 | $255,500 |
| 2022 | $5,635 | $586,400 | $330,900 | $255,500 |
| 2021 | $5,471 | $586,400 | $330,900 | $255,500 |
| 2020 | $4,487 | $436,500 | $250,000 | $186,500 |
| 2019 | $4,487 | $436,500 | $250,000 | $186,500 |
| 2018 | $4,361 | $436,500 | $250,000 | $186,500 |
| 2017 | $3,730 | $332,700 | $178,900 | $153,800 |
| 2016 | $3,636 | $332,700 | $178,900 | $153,800 |
| 2015 | $3,550 | $332,700 | $178,900 | $153,800 |
| 2014 | $3,792 | $314,400 | $152,000 | $162,400 |
Agents Affiliated with this Home
-
Dina Karousos

Seller's Agent in 2025
Dina Karousos
Gustave White Sotheby's Realty
(401) 849-3000
1 in this area
218 Total Sales
-
Lindsey Duckworth

Seller's Agent in 2025
Lindsey Duckworth
Mott & Chace Sotheby's Intl.
(508) 284-0158
1 in this area
87 Total Sales
-
Caroline Richards

Buyer's Agent in 2025
Caroline Richards
Hogan Associates Christie's
(617) 699-9774
8 in this area
47 Total Sales
-
Jesse Ross
J
Buyer's Agent in 2025
Jesse Ross
Hogan Associates Christie's
(401) 954-8738
1 in this area
12 Total Sales
Map
Source: State-Wide MLS
MLS Number: 1374917
APN: NEWP-000040-000000-000457
- 35 Coggeshall Ave
- 63 Coggeshall Ave
- 571 Spring St
- 13 Vaughan Ave
- 48 Webster St
- 28 Carroll Ave
- 446 Bellevue Ave Unit 6
- 70 Carroll Ave Unit 510
- 4 Atlantic St
- 519 Bellevue Ave Unit 2N
- 519 Bellevue Ave Unit 1W
- 13 Carey St
- 2 Harrison Ave
- 14 Leroy Ave
- 421 Bellevue Ave Unit 2A
- 621 Thames St Unit C
- 553 Bellevue Ave Unit 14
- 401 Bellevue Ave Unit 214
- 401 Bellevue Ave Unit 100
- 8 Key Ct
