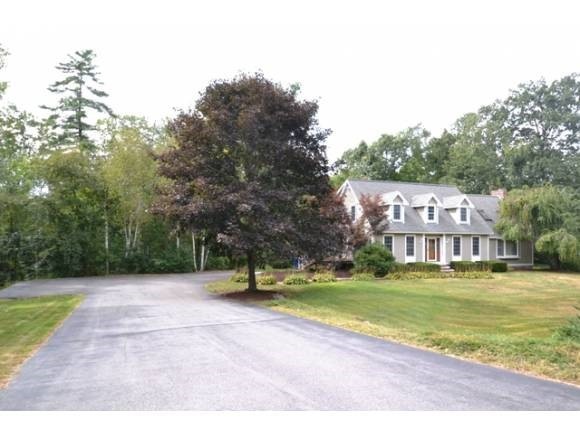
8 Kestrel Ln Hudson, NH 03051
Highlights
- Spa
- Deck
- Wooded Lot
- Carriage House
- Wood Burning Stove
- Cathedral Ceiling
About This Home
As of December 2013Looking for a "One of a kind" home, this is it! Custom Contemporary Cape, quality throughout, inviting floor plan, dramatic 2 story foyer, livingroom w/crown molding, hardwood, dining w/custom maple floor, large applianced kitchen w/custom cabinets, plenty of counter space, breakfast area w/wide pine floor, opens to massive sun drenched 1st floor familyroom w/floor to ceiling field stone fpl, cathedral ceiling, skylights, 4 panel slider leads to huge deck w/recessed 6 person hot tub, 16x36 trex deck w/vinyl rails overlooking private yard, master w/2 corner closets, hardwood stairs & hall, balcony overlooking familyroom, full bath tiled w/oak woodwork & vanity, 1 bedroom w/hardwood, huge walk out finished basement w/familyroom or playroom, woodstove, storage area, 1st floor bath w/laundry hookups, six panel wood doors, C/A, 15x20 shed w/garage door, 10x16 side deck, vinyl & vinyl cedar impression siding, irrigation, wired for emergency generator,extra, large driveway, culdesac st.
Last Agent to Sell the Property
RE/MAX Innovative Properties License #011605 Listed on: 09/06/2013

Home Details
Home Type
- Single Family
Est. Annual Taxes
- $6,089
Year Built
- Built in 1988
Lot Details
- 1.03 Acre Lot
- Landscaped
- Level Lot
- Irrigation
- Wooded Lot
Home Design
- Carriage House
- Cape Cod Architecture
- Contemporary Architecture
- Concrete Foundation
- Architectural Shingle Roof
- Vinyl Siding
Interior Spaces
- 2-Story Property
- Cathedral Ceiling
- Ceiling Fan
- Skylights
- Wood Burning Stove
- Wood Burning Fireplace
- Scuttle Attic Hole
- Fire and Smoke Detector
- Washer and Dryer Hookup
Kitchen
- Walk-In Pantry
- <<OvenToken>>
- Electric Cooktop
- <<microwave>>
- Dishwasher
- Kitchen Island
- Trash Compactor
Flooring
- Wood
- Carpet
- Tile
Bedrooms and Bathrooms
- 3 Bedrooms
Finished Basement
- Walk-Out Basement
- Basement Fills Entire Space Under The House
Parking
- 6 Car Parking Spaces
- Paved Parking
Outdoor Features
- Spa
- Balcony
- Deck
- Shed
Utilities
- Hot Water Heating System
- Heating System Uses Oil
- Drilled Well
- Leach Field
- Cable TV Available
Similar Home in Hudson, NH
Home Values in the Area
Average Home Value in this Area
Property History
| Date | Event | Price | Change | Sq Ft Price |
|---|---|---|---|---|
| 06/18/2025 06/18/25 | Price Changed | $899,900 | -6.3% | $228 / Sq Ft |
| 06/16/2025 06/16/25 | Price Changed | $959,900 | -2.4% | $243 / Sq Ft |
| 06/10/2025 06/10/25 | Price Changed | $984,000 | -0.5% | $249 / Sq Ft |
| 05/30/2025 05/30/25 | For Sale | $989,000 | +205.2% | $250 / Sq Ft |
| 12/24/2013 12/24/13 | Sold | $324,000 | -7.4% | $86 / Sq Ft |
| 11/15/2013 11/15/13 | Pending | -- | -- | -- |
| 09/06/2013 09/06/13 | For Sale | $349,900 | -- | $93 / Sq Ft |
Tax History Compared to Growth
Tax History
| Year | Tax Paid | Tax Assessment Tax Assessment Total Assessment is a certain percentage of the fair market value that is determined by local assessors to be the total taxable value of land and additions on the property. | Land | Improvement |
|---|---|---|---|---|
| 2021 | $8,148 | $373,400 | $120,200 | $253,200 |
Agents Affiliated with this Home
-
Cheryl Hazzard

Seller's Agent in 2025
Cheryl Hazzard
Keller Williams Realty Metro-Londonderry
(603) 264-4610
63 Total Sales
-
Cynthia Surette

Seller's Agent in 2013
Cynthia Surette
RE/MAX
(603) 860-5212
25 Total Sales
Map
Source: PrimeMLS
MLS Number: 4314090
APN: HDSO M:179 B:036 L:000
- 109 Kimball Hill Rd Unit B
- 222 Standish Ln
- 22 Countryside Dr
- 44 Keyes Hill Rd
- 11 Parkside Dr
- 53 Kimball Hill Rd
- 21 Speare Rd Unit A
- 21 Speare Rd Unit B
- 19 Speare Rd Unit B
- 19 Speare Rd Unit A
- 69 Windham Rd Unit A
- 7 Terraceview Dr
- 1324 Mammoth Rd
- 21 Tammy Ct Unit A
- 70 Shadowbrook Dr Unit 70B
- 44A Windham Rd
- 7 Venus Way Unit 22
- 139 Barretts Hill Rd
- 161 Bush Hill Rd
- 1116 Mammoth Rd
